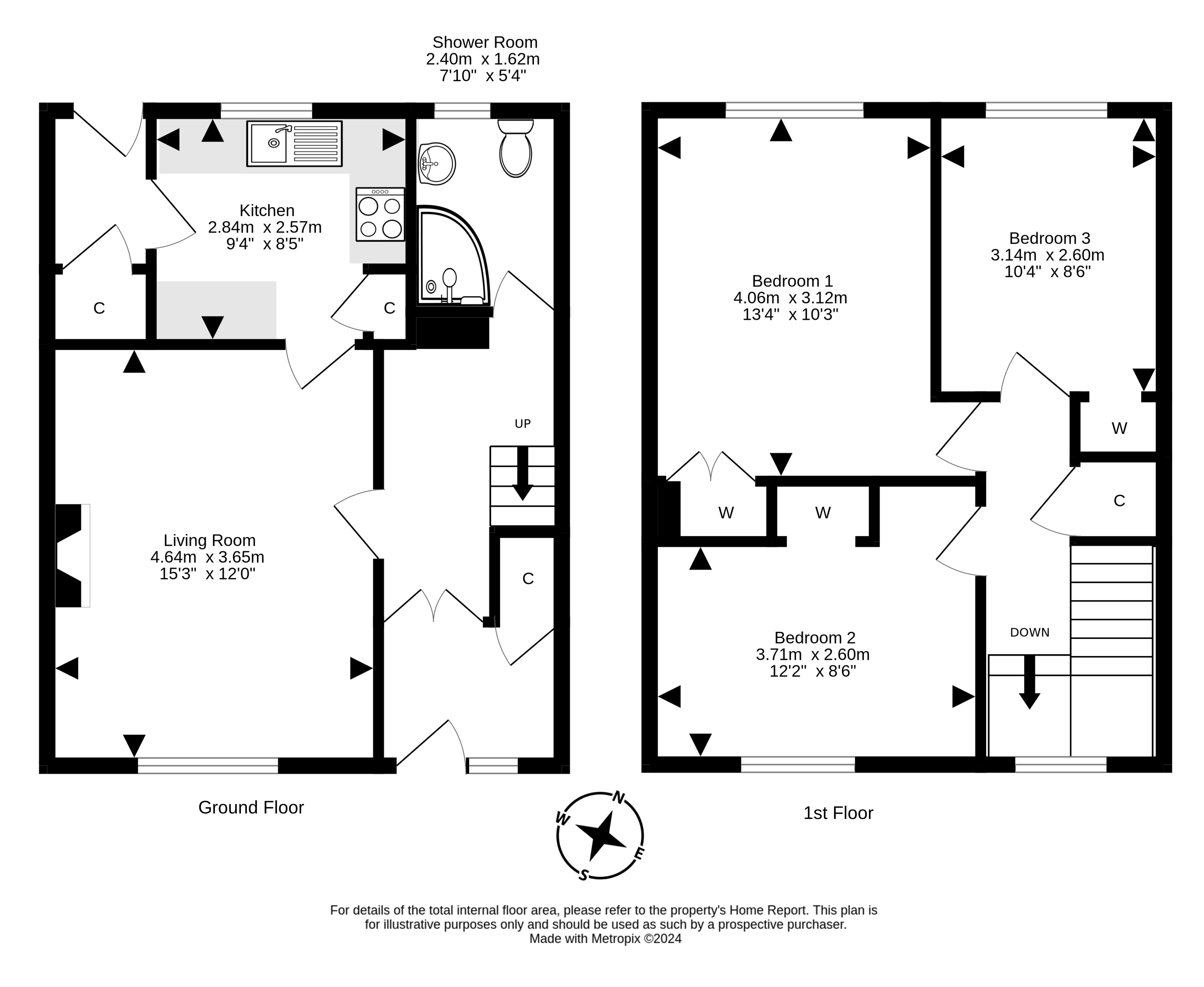Semi-detached house for sale in Glen Crescent, Livingston EH54
* Calls to this number will be recorded for quality, compliance and training purposes.
Property features
- Private garden
- Off street parking
- Central heating
- Double glazing
Property description
Livingston is situated within the heart of West Lothian, only a few miles west of the Edinburgh city boundary. Situated close to the M8, the town enjoys very easy links with the rest of the country. Livingston North train station is nearby and the trip from there offers a direct link into Waverley Station. The Almondvale Shopping Centre provides a wide and varied choice of shopping, all within an enclosed shopping precinct. The conveniently located Deer Park Golf and Country Club offers an impressive array of activities and home to Livingston's own Championship Golf Course. In addition, there is a swimming pool, ten-pin bowling alley, squash courts and gymnasium.
The property opens into an entrance vestibule featuring an understairs cupboard and leads to the hallway. The hallway gives access to much of the downstairs accommodation, and the stairs leading to the next level. The front facing living room has carpeted floor, a gas fire within a wooden surround and the kitchen off. The rear facing kitchen features base and wall units, a handy pantry cupboard, integrated oven and hob, a fridge freezer, washing machine and a rear vestibule off. The rear vestibule features a handy storage cupboard and gives direct access to the rear garden. Completing the downstairs accommodation is a modern, rear facing shower room which includes a WC, wash hand basin within a vanity unit, and a shower. Upstairs, via a carpeted landing with a handy storage cupboard, are three bedrooms all of which feature built in cupboards.
Further benefits include private front and rear gardens, large private driveway, gas central heating and double glazing.
Property info
For more information about this property, please contact
Beveridge Kellas, EH6 on +44 131 268 9308 * (local rate)
Disclaimer
Property descriptions and related information displayed on this page, with the exclusion of Running Costs data, are marketing materials provided by Beveridge Kellas, and do not constitute property particulars. Please contact Beveridge Kellas for full details and further information. The Running Costs data displayed on this page are provided by PrimeLocation to give an indication of potential running costs based on various data sources. PrimeLocation does not warrant or accept any responsibility for the accuracy or completeness of the property descriptions, related information or Running Costs data provided here.


























.png)