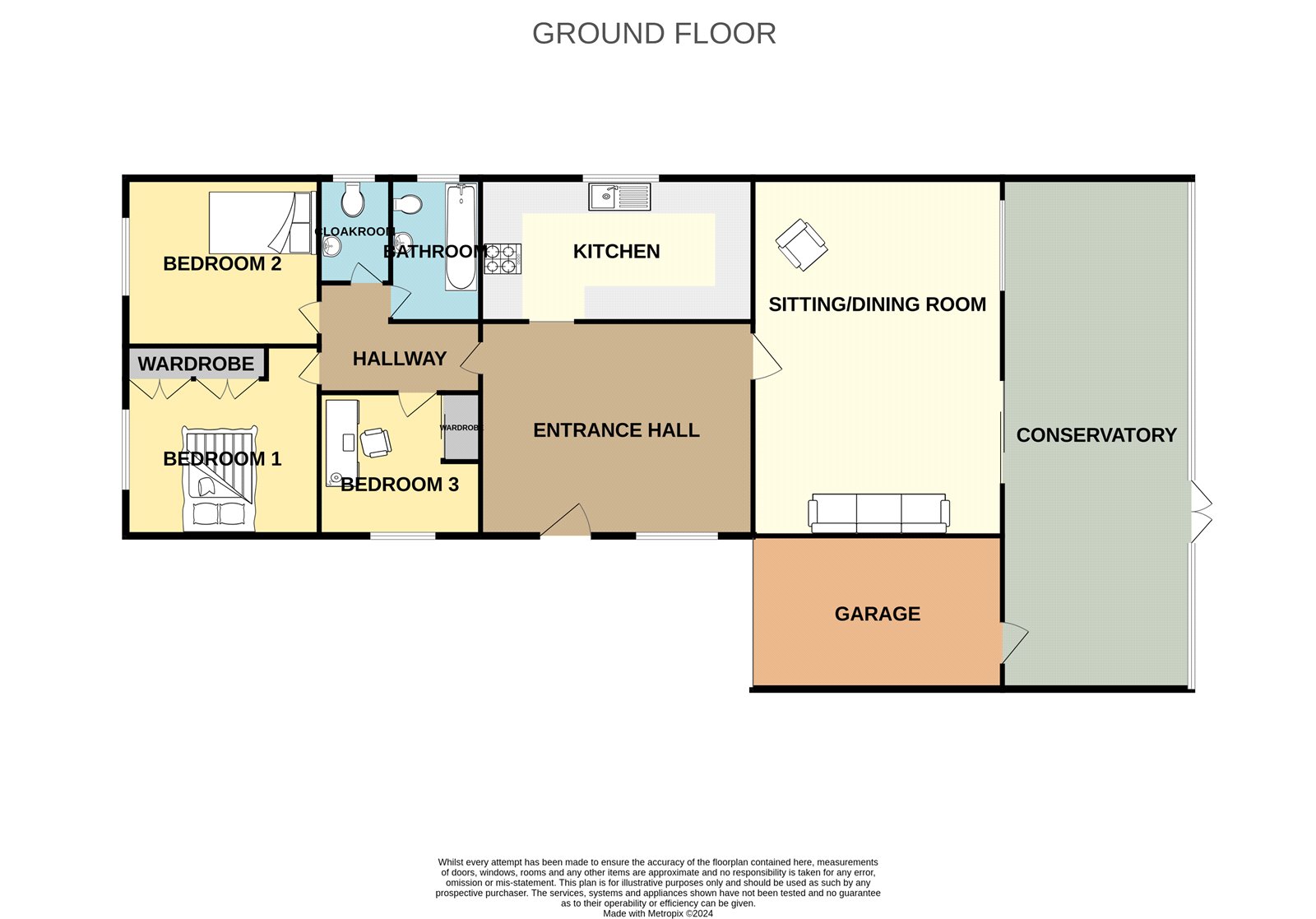Bungalow for sale in Mill Lane, Cressing CM77
* Calls to this number will be recorded for quality, compliance and training purposes.
Property features
- Three Bedroom Link Detached Bungalow
- No Onward Chain
- Fitted Storage Throughout
- Single Garage with Personal Door
- Off Street Parking for Numerous Vehicles
- Sought after Village Location of Cressing
- Mature Rear Garden
Property description
Beresfords are pleased to market this three bedroom link detached bungalow being sold with No Onward Chain, located in the sought after village of Cressing and set just a five minute walk from Cressing Station.
In brief the property comprises; large entrance hall, a fully fitted kitchen with integrated appliances, three bedrooms (two double and one single) with bedroom one and three boasting from fitted wardrobes, a family bathroom suite, separate cloakroom, spacious living/dining room with sliding doors leading through into the conservatory which provides access into the rear garden. The property also benefits from having its gas boiler replaced within the last year.
Outside there is a mature and well-kept rear garden backing directly onto open land. The beautiful rear garden is mainly laid to lawn with lots of mature shrubbery around the boundaries and a patio seating area. The rear garden leads down to two large storage sheds and a greenhouse. The property benefits from a single garage which can be accessed via a personal door in the conservatory and to the front of the property there is off street parking for numerous vehicles.
The property is situated in the picturesque village of Cressing which benefits from a fantastic school, beautiful countryside views and walks and is located within a short distance from The Notleys Golf Club and Cressing Train Station with its mainline services to London Liverpool Street. The property is within easy access of the M11/A120 corridor and the A12. A viewing is strongly recommended.<br /><br />
Entrance Hall (13' 3" x 11' 2")
Kitchen (13' 5" x 8' 3")
Living Room (19' 6" x 16' 1")
Conservatory (27' 3" x 11' 6")
Bedroom One (11' 9" x 10' 8")
Bedroom Two (11' 10" x 8' 7")
Bedroom Three (8' 9" x 7' 7")
Cloakroom (5' 7" x 3' 1")
Bathroom Suite (8' 6" x 5' 5")
Property info
For more information about this property, please contact
Beresfords - Braintree, CM7 on +44 1376 816488 * (local rate)
Disclaimer
Property descriptions and related information displayed on this page, with the exclusion of Running Costs data, are marketing materials provided by Beresfords - Braintree, and do not constitute property particulars. Please contact Beresfords - Braintree for full details and further information. The Running Costs data displayed on this page are provided by PrimeLocation to give an indication of potential running costs based on various data sources. PrimeLocation does not warrant or accept any responsibility for the accuracy or completeness of the property descriptions, related information or Running Costs data provided here.






































.jpeg)

