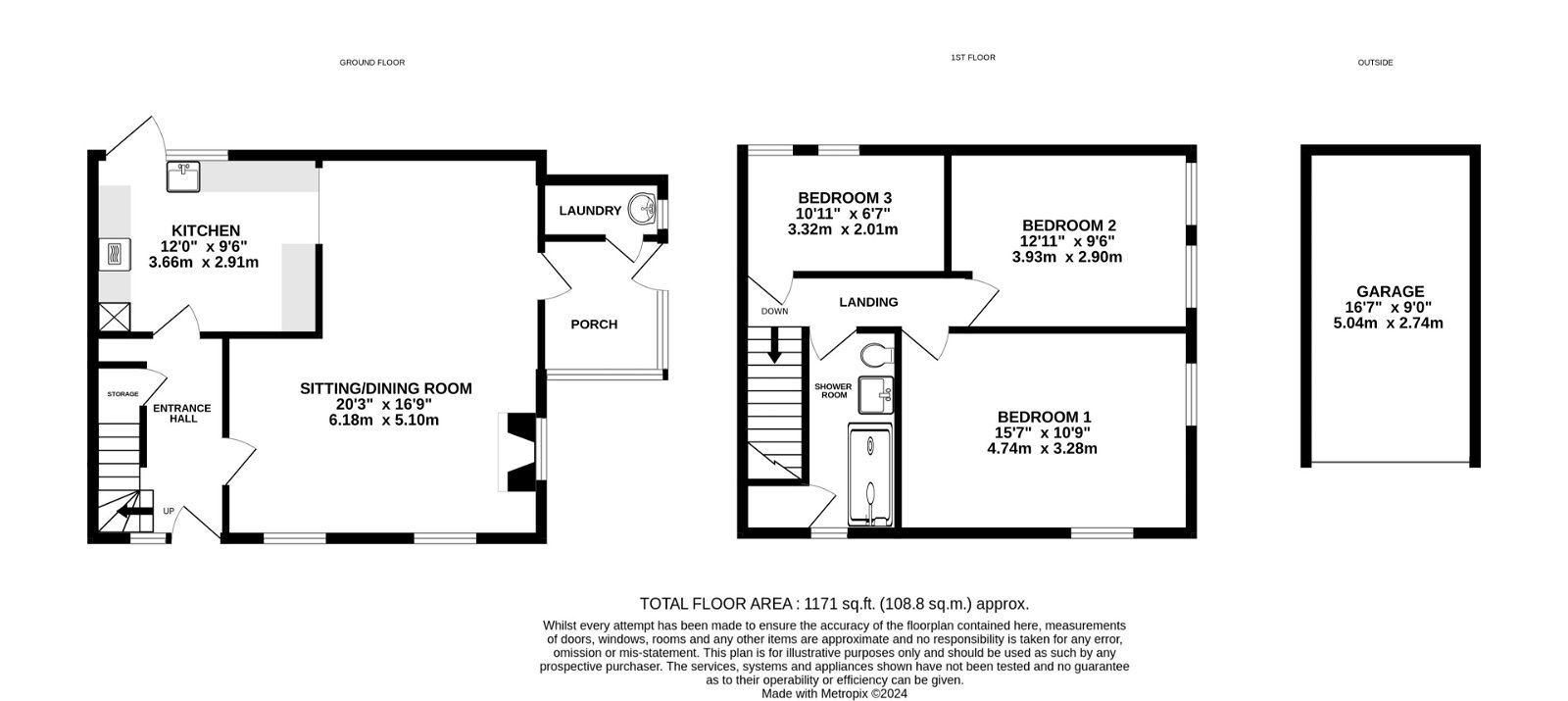Barn conversion for sale in Dilwyn, Herefordshire HR4
* Calls to this number will be recorded for quality, compliance and training purposes.
Property features
- Black and White Barn Conversion
- South Facing Garden
- Popular Village Location
- Open Plan Sitting Room/Dining Room
- Single Garage and Parking
- Excellent Quality Throughout
Property description
A Charming and Characterful Black and White 3 Bedroom Attached Barn Conversion, including beautifully manicured south facing garden and garage, all surrounded by stunning countryside in the ever popular village of Dilwyn.
Entrance Hall – Kitchen – Sitting/Dining Room – Storage – Porch – Laundry Room - 2 Double Bedrooms – Single Bedroom/Office - Shower Room – South Facing Garden – Off-Road Parking – Single Garage
Converted from barns in the 1970s, the property is located in the peaceful village of Dilwyn. The property is only a short stroll away from the local Crown Inn Pub, Village Hall with bustling activities and Ofsted ‘Good’ St Marys C of E Primary School. Surrounded by idyllic countryside, this property is perfect for nature lovers and dog walkers alike.
The Property
Entrance Hall – Entering onto beautiful oak flooring, a storage cupboard is to your left with a handy tucked away cloak room behind, and barn style wooden doors accessing the Kitchen and Sitting/Dining Room.
Kitchen – The kitchen is beyond a characterful wooden barn style door, and features 3 work top spaces, with grey shaker cupboard and white quartz countertops. Electric oven with extractor hood above are fitted adjacent to the oil boiler, with Belfast sink situated under the window, with stable door leading to the rear access of the property.
Sitting Room/Dining Room – Through an opening into this generously-sized open plan reception room which serves as a warm and cosy family hub. Dark Oak flooring leads seamlessly from the hallway, and large lpg gas fire sits under a bespoke made mantle and on-top of light grey slate hearth. Dual aspect windows flood the room with natural light, illuminating character black beams throughout.
Porch/Laundry Room – The laundry room has a fitted hand wash basin, with plumbing for washing machine in the corner. The porch provides access straight out to the garden through the in-keeping stable door.
Bedroom 1 – This fully carpeted and very spacious double bedroom features more of the stunning characterful black beams, with dual aspect windows overlooking the garden.
Bedroom 2 – A further fully carpeted double bedroom with windows overlooking the garden.
Bedroom 3 – This fully carpeted large single bedroom also doubles up as a home office for those looking to work from home.
Shower Room – This recently fitted shower room is fitted with light grey wood effect lvt flooring. Oversize thermostatic walk-in shower is situated at the rear, adjacent to dual hand wash basin with built in storage underneath, and low flush WC with heated towel rail opposite. Tucked away in the corner is the airing cupboard for additional storage.
Outside
At the rear of the property, the south facing L-shaped garden is beautifully manicured, with all manner of borders and shrubbery. A patio area close to the house is ideal for summer barbecuing and outdoor dining, perfect to relax and enjoy the peaceful countryside setting. Finished off by a beautiful stone wall surrounding the front of the garden.
To the rear of the property is designated garage with parking in front.
Practicalities
Herefordshire Council Tax Band ‘C’
Double Glazed Throughout
All Mains Services
Oil- Fired Central Heating
Superfast Broadband Available
Directions
From Hereford, head north and exit the City on the Canon Pyon Road (A4110). After 9 miles, turn left and proceed for 1.5 miles to Dilwyn village. Follow the road round to the left, then take a left-hand turn. After 100 yards, the property can be found on your left-hand side.
What3Words: ///grudge.lavender.wobbles
For more information about this property, please contact
Glasshouse Properties, HR1 on +44 1432 644127 * (local rate)
Disclaimer
Property descriptions and related information displayed on this page, with the exclusion of Running Costs data, are marketing materials provided by Glasshouse Properties, and do not constitute property particulars. Please contact Glasshouse Properties for full details and further information. The Running Costs data displayed on this page are provided by PrimeLocation to give an indication of potential running costs based on various data sources. PrimeLocation does not warrant or accept any responsibility for the accuracy or completeness of the property descriptions, related information or Running Costs data provided here.


































.png)
