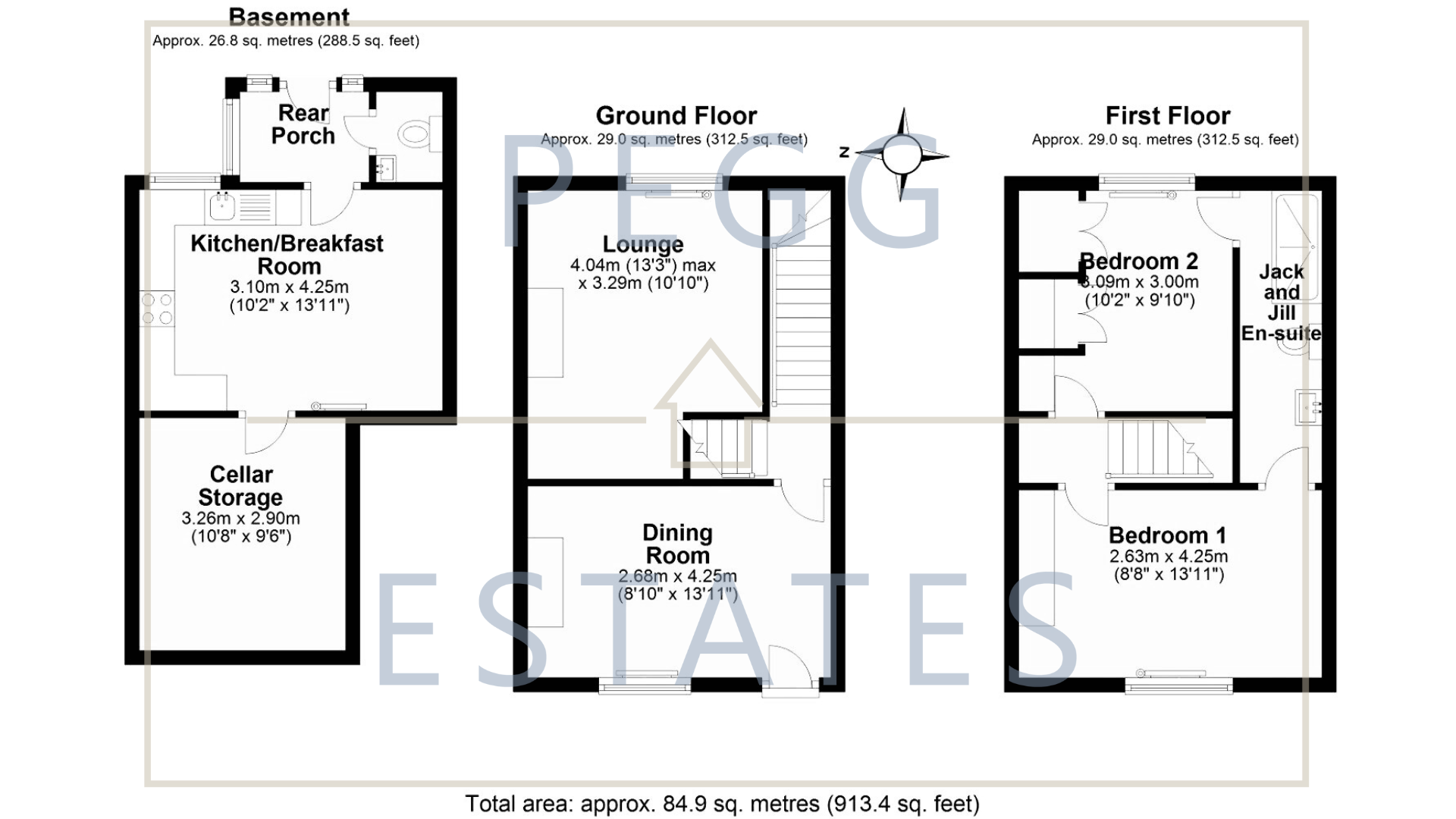Terraced house for sale in Compton Place, Torquay TQ1
* Calls to this number will be recorded for quality, compliance and training purposes.
Property features
- Two Double Bedrooms
- Enclosed Rear Garden
- Gas Central Heating & Double Glazing
- Ideal First Time Buy Or Investment
- ''Jack & Jill' Family Bathroom
- Minutes from St Marychurch precinct
- No chain
- Three Levels
- Two Reception Rooms
Property description
Description
Whether you are a first-time buyer, looking for a lucrative buy-to-let investment, considering downsizing, or seeking a second home, this property caters to a variety of needs. Its prime location, combined with the superb condition and versatile layout, makes it an exceptional choice for discerning buyers.
Don't miss the chance to own this stunning home in St Marychurch. Contact us today to arrange a viewing and experience all this property has to offer.
The property is in immaculate condition, ready for you to move in and start enjoying your new home immediately.
A welcoming entrance leads to two generous reception rooms, perfect for entertaining or relaxing with family and friends. The lower floor has a modern kitchen is well-appointed with ample storage and workspace, complemented by a convenient utility room and a cloakroom for guests.
Two spacious double bedrooms provide a peaceful retreat, both benefitting from access to the stylish 'Jack and Jill' bathroom, ensuring privacy and comfort. The rear garden is a delightful private sanctuary, ideal for al fresco dining, gardening, or simply unwinding in the fresh air.
Council Tax Band: B
Tenure: Freehold
Access
Access via a double glazed door to the front aspect.
Dining Room (14.11' x 8.70')
Carpet flooring, radiator, telephone point, electric meter and gas meters enclosed by cupboard, double glazed window to the front aspect. Door to
Inner Hallway
Power point, stairs ascending to the first floor and to the lower ground floor.
Living Room (10.7' x 13.0')
Has a double glazed window to the rear aspect overlooking the garden, carpet flooring, radiator, electric fireplace, understairs storage cupboard.
Landing
Carpet flooring, access to loft via hatch, recess shelving and doors to both bedrooms.
Bedroom 1 (8.8' x 12.9')
Has a double glazed window to the front aspect, carpet flooring, fitted bedstead, storage, radiator, access to a jack and jill bathroom.
Bedroom 2 (8.6' x 9.7')
Has a double glazed window to the rear aspect, built in wardrobe and storage cupboard housing the Bosch Worcester combi boiler, carpet flooring, radiator and door to jack and jill bathroom.
Bathroom (3.8' x 12.9')
A three piece suite comprising of a vanity wash hand basin with storage and mixer tap, low level wc, shower cubicle with electric shower, vinyl flooring, extractor fan, chrome ladder heated towel rail and panelled walls.
Lower Ground Floor
Kitchen (12.0' x 9.9')
Vinyl flooring, radiator, breakfast bar with storage for tumble drier and washing machine, appliance space for fridge freezer. Matching wall and base level work units with oak wooden worktop, ceramic sink with mixer tap, built in electric oven and four ring gas hob, built in dishwasher, part tiled walls, extractor fan, double glazed window to the rear aspect, door to under house utility room and rear porch.
Utility
Has water, power and lighting and is ready for conversion.
Porch
The rear porch has double glazed windows to the side and rear aspect and double glazed door to the rear garden. Tiled flooring and door to the cloakroom.
Cloakroom
Has wash hand basin with mixer tap and tiled splash back, tiled flooring, high level wc.
Rear Garden
An easily maintained rear garden enclosed by stone walls and fencing, patio by the rear door and a right of access along passed the adjacent property. The garden is enclosed, private and is of a North East aspect.
Property info
For more information about this property, please contact
Pegg Estates, TQ1 on +44 1803 912052 * (local rate)
Disclaimer
Property descriptions and related information displayed on this page, with the exclusion of Running Costs data, are marketing materials provided by Pegg Estates, and do not constitute property particulars. Please contact Pegg Estates for full details and further information. The Running Costs data displayed on this page are provided by PrimeLocation to give an indication of potential running costs based on various data sources. PrimeLocation does not warrant or accept any responsibility for the accuracy or completeness of the property descriptions, related information or Running Costs data provided here.


























.png)
