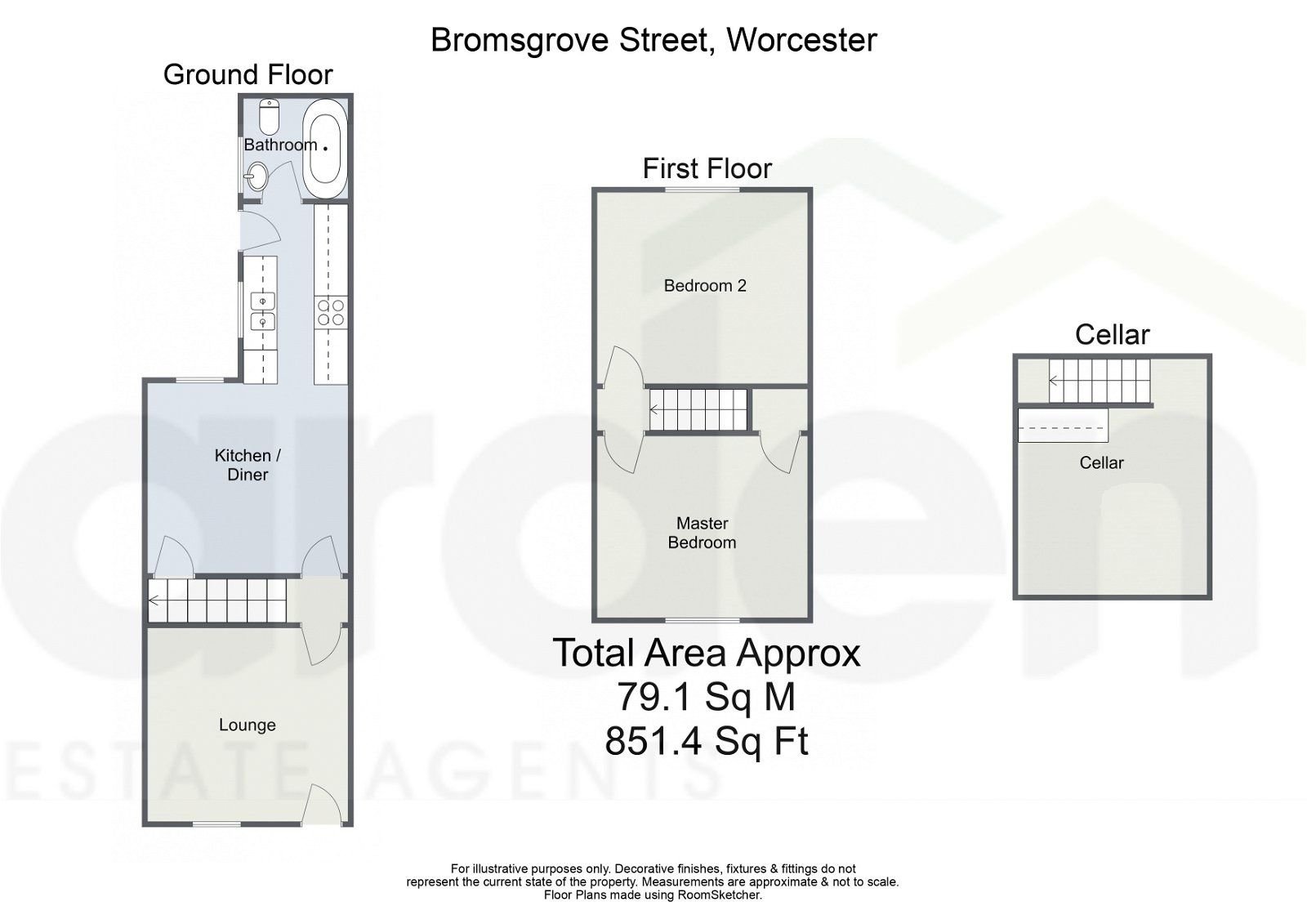End terrace house for sale in Bromsgrove Street, Worcester WR3
* Calls to this number will be recorded for quality, compliance and training purposes.
Property features
- No Onward Chain
- Desirable Location of WR3
- Two Double Bedrooms
- Low Maintenance Courtyard Garden
- New Roof and Boiler
- Perfect For First Time Buyers
Property description
Summary: This charming property offers a perfect blend of comfort and style, located in the desirable location of Barbourne. Ideal for couples, investors or those seeking a cozy and low-maintenance living environment, this home provides everything you need for contemporary living. The combination of a feature fireplace, open-plan dining and kitchen area, two double bedrooms, and a low-maintenance courtyard garden makes this property a great place to call home.
Description: Upon entering this lovely property, you are immediately welcomed into the neutrally decorated lounge. The room exudes a cozy and relaxed atmosphere, highlighted by a charming feature fireplace that serves as the focal point. This inviting space is perfect for unwinding after a long day or entertaining guests in a comfortable setting.
From the lounge, a staircase gracefully ascends to the first floor, while the adjacent dining room offers a seamless flow for everyday living. The dining room, harmoniously decorated in keeping with the lounge, provides an ideal space for family meals and gatherings. Its open-plan layout leads directly into the kitchen, creating a cohesive living area. The dining room also offers access to the stairs leading down to the cellar.
The well-appointed kitchen features an array of cupboard units, offering storage for all your culinary needs. It is equipped with an integrated oven ensuring a modern cooking experience. There is also a designated space for a washing machine, adding to the kitchen’s functionality. Access to the neutrally decorated bathroom is located through the kitchen. The bathroom includes a sink, w/c, and a bath with an overhead shower, providing a fresh and clean space for your daily routines.
Ascending to the first floor, you will find the master bedroom positioned at the front of the property. This generously sized double bedroom offers a peaceful retreat, bathed in natural light. The second double bedroom, located at the rear, boasts serene views of the courtyard garden, adding a touch of tranquillity to the home.
The Courtyard garden is perfect for enjoying summer evenings in a private and serene setting. Designed for low maintenance, it features brick wall borders and is laid to gravel, providing a clean and tidy outdoor space. Additionally, the garden boasts convenient rear access, enhancing its practicality.
The current vendors have upgraded the property with a new roof, completed in June 2024, and a new boiler, installed in February 2023 which still has eight and half years remaining on the manufacturers guarantee.
Location: Barbourne, Worcester is known for its charming amenities, including Gheluvelt Park, a popular spot for picnics and family outings, complemented by the serene Diglis Canal and River Severn nearby. Residents benefit from a diverse array of local businesses, from artisanal shops to cozy cafes which offer a relaxed atmosphere for socializing. Worcester's cultural richness shines through attractions like The Commandery, a historic building showcasing Worcester's past, and the vibrant Worcester City Art Gallery & Museum. With convenient bus routes and cycling paths, Barbourne ensures easy access to Worcester's city centre and beyond, making it a desirable place to live and explore.
Rooms:
Lounge - 3.67m x 3.43m (12'0" x 11'3")
Kitchen/Diner - 6.54m x 3.42m (21'5" x 11'2") max
Bathroom - 1.77m x 1.68m (5'9" x 5'6")
Stairs To First Floor Landing
Master Bedroom - 3.83m x 3.42m (12'6" x 11'2")
Bedroom 2 - 3.54m x 3.38m (11'7" x 11'1")
Cellar - 3.31m (10' 10) x 3.35m (11')
Property info
For more information about this property, please contact
Arden Estates, WR1 on +44 1905 946783 * (local rate)
Disclaimer
Property descriptions and related information displayed on this page, with the exclusion of Running Costs data, are marketing materials provided by Arden Estates, and do not constitute property particulars. Please contact Arden Estates for full details and further information. The Running Costs data displayed on this page are provided by PrimeLocation to give an indication of potential running costs based on various data sources. PrimeLocation does not warrant or accept any responsibility for the accuracy or completeness of the property descriptions, related information or Running Costs data provided here.




















.png)
