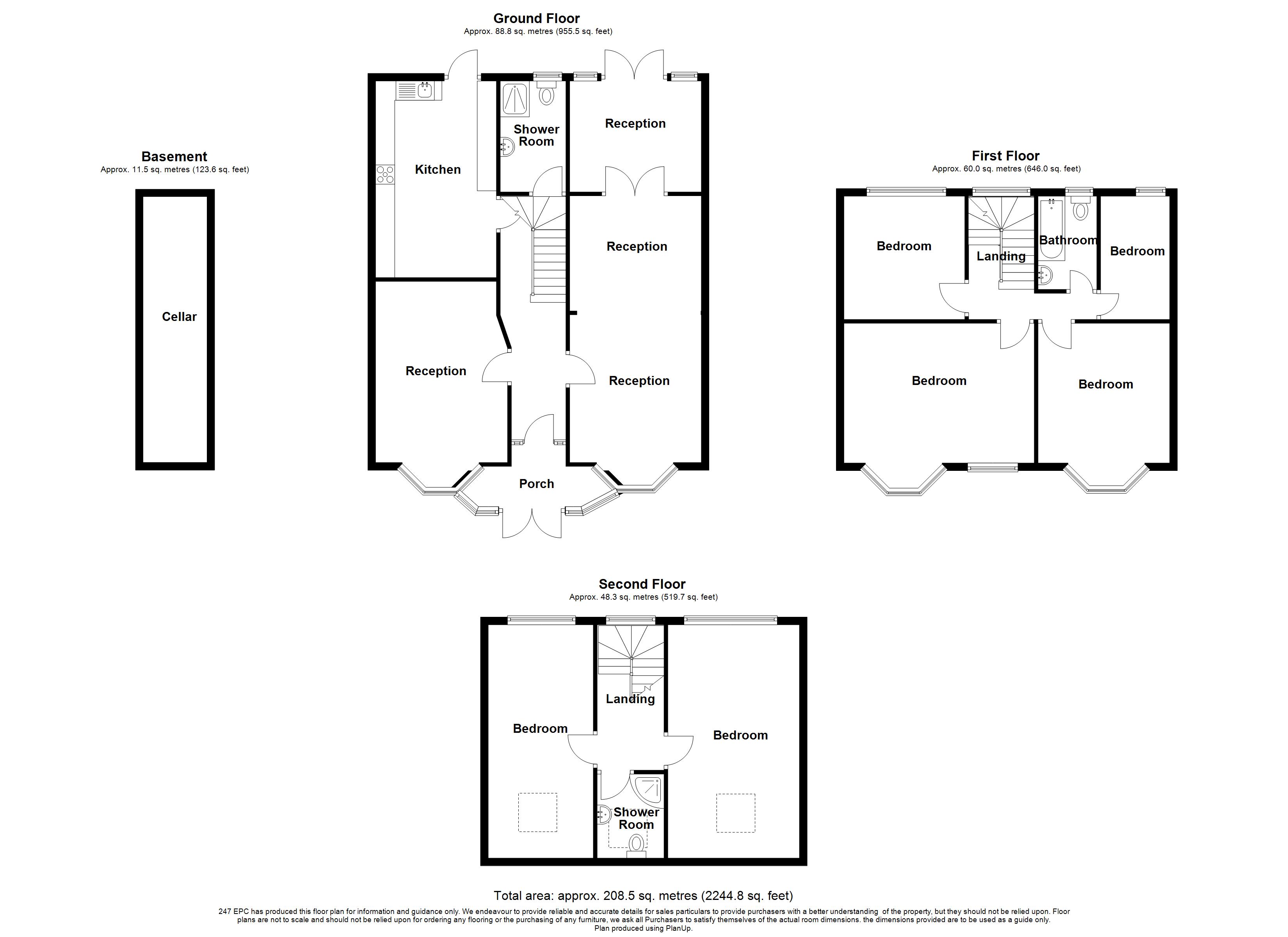Terraced house for sale in Kingswood Road, Ilford, Essex IG3
* Calls to this number will be recorded for quality, compliance and training purposes.
Property features
- Six bedroom fully extended victorian house
- Three good size reception rooms
- Newly fitted modern kitchen with stone worktops
- Three bathrooms
- Fully double glazed throughout
- Large fully converted loft offering two double bedrooms and shower room
- Off street parking to front for multiple cars
- Ideally located close to amenities
- Seven kings station 0.4 miles from the property
Property description
With attractive selling price, welcome to this beautifully extended six-bedroom Victorian home situated in a very popular road close to Seven Kings Elizabeth Line. This exceptional property combines modern living with ample space, offering an ideal family residence with a plenty of desirable features, including an extended kitchen/diner, three large reception rooms, ground floor shower room, converted loft with two additional bedrooms and shower room. Don’t miss the opportunity to make this stunning property your own. Contact us today to arrange a viewing.
Key Features include
Extended Kitchen
The heart of this home is its impressive, fully extended kitchen. Designed with both functionality and style in mind, the kitchen boasts modern appliances, ample storage, and generous counter space, making it perfect for cooking enthusiasts and family gatherings alike.
Good size Back Garden
The garden features a covered decked area, well-maintained lawn with mature boarders and brick built shed with power and lighting
Fully converted loft
The extended loft benefits of two additional double bedrooms and a new shower room.
Three reception rooms
This property boasts three very good size receptions rooms, offering space for growing families and entertaining guests.
Prime Location
Situated in a sought after turning this six-bedroom house is located a short walk to local schools, shops, supermarkets and Goodmayes Elizabeth Line.
Enclosed porch: Enclosed porch with double glazed windows and door leading to:
Entrance hall: A large spacious hall way with laminate flooring, radiator, access to cellar
reception one: 8.12m x 5.46m Large family room offers plenty of light from the large double glazed bay window to front elevation, it has laminated flooring, electric points and television point. The dining space offers plenty of room for families to dine together.
Reception two: 3.16m x 3.15m with laminate flooring and double glazed floor to ceiling windows and doors to rear elevation overlooking the garden. There is a radiator, electric points and wall mounted boiler.
Reception three: 5.46m x 3.42m A great additional to a family home, this third reception room has double glazed bay window to front elevation offering plenty of natural light, laminate flooring runs the length of the room, there is multiple electric points, radiator and television point.
Kitchen: 5.63m x 3.20m This newly fitted kitchen has tiled flooring running the length of the room and for natural light there is a double glazed window and door to rear elevation. The kitchen had been fitted with wall and floor units, long stone worktops incorporate the single drainer sink unit and gas hob. There is tiled splash back, integrated oven and extractor, space for a fridge freezer and breakfast bar with storage underneath.
Ground shower room: With fully tiled walls and floor, there is a Low-level W.C, wash hand basin, walk in shower, heated towel rail and plumbing for washing machine.
Stairs to first floor landing
Bedroom one: 5.03m x 4.77m A beautiful spacious main bedroom benefiting plenty of natural light from the double glazed bay window to front elevation, the room has floor to ceiling fitted wardrobes, laminate flooring, electric points and radiator.
Bedroom two: 4.43m x 3.42m This second bedroom again benefits from the natural light of a double glazed window to front elevation, there is fitted floor to ceiling wardrobes, laminate flooring, radiator and electric points.
Bedroom three: 3.44m x 3.25m the third bedroom benefits from the natural light from the double glazed window to rear elevation, there is fitted floor to ceiling wardrobes running along one wall, radiator, laminate flooring and electric points.
Bedroom four: 3.45m x 1.84m This fourth bedroom is a good size with laminate flooring running the length of the room, for natural light there is a double glazed window to rear elevation, it has electric points and radiator.
Family bathroom: Fully tiled walls and tiled flooring, panel bath with mixer taps and shower attachment, handwash basin, low level W.C, radiator and double glazed window to rear elevation.
Stairs to second floor
Bedroom five: 4.79m x 3.31m This fifth bedroom benefits from a Velux window to front and double glazed window to rear elevation offering plenty of natural light, there is laminate flooring running the length of the room, radiator and electric points.
Bedroom six: 4.87m x 2.72m This double bedroom has a double glazed window to front elevation and double glazed window to rear elevation, radiator, laminate flooring and electric points.
Shower room: This newly installed shower room has fully tiled walls and floor, there is a walk-in shower cubicle wash basin vanity unit and low-level W.C. For natural light there is a Velux window to front elevation.
Property info
For more information about this property, please contact
Brian Thomas, RM6 on +44 20 8128 4607 * (local rate)
Disclaimer
Property descriptions and related information displayed on this page, with the exclusion of Running Costs data, are marketing materials provided by Brian Thomas, and do not constitute property particulars. Please contact Brian Thomas for full details and further information. The Running Costs data displayed on this page are provided by PrimeLocation to give an indication of potential running costs based on various data sources. PrimeLocation does not warrant or accept any responsibility for the accuracy or completeness of the property descriptions, related information or Running Costs data provided here.





































.jpeg)

