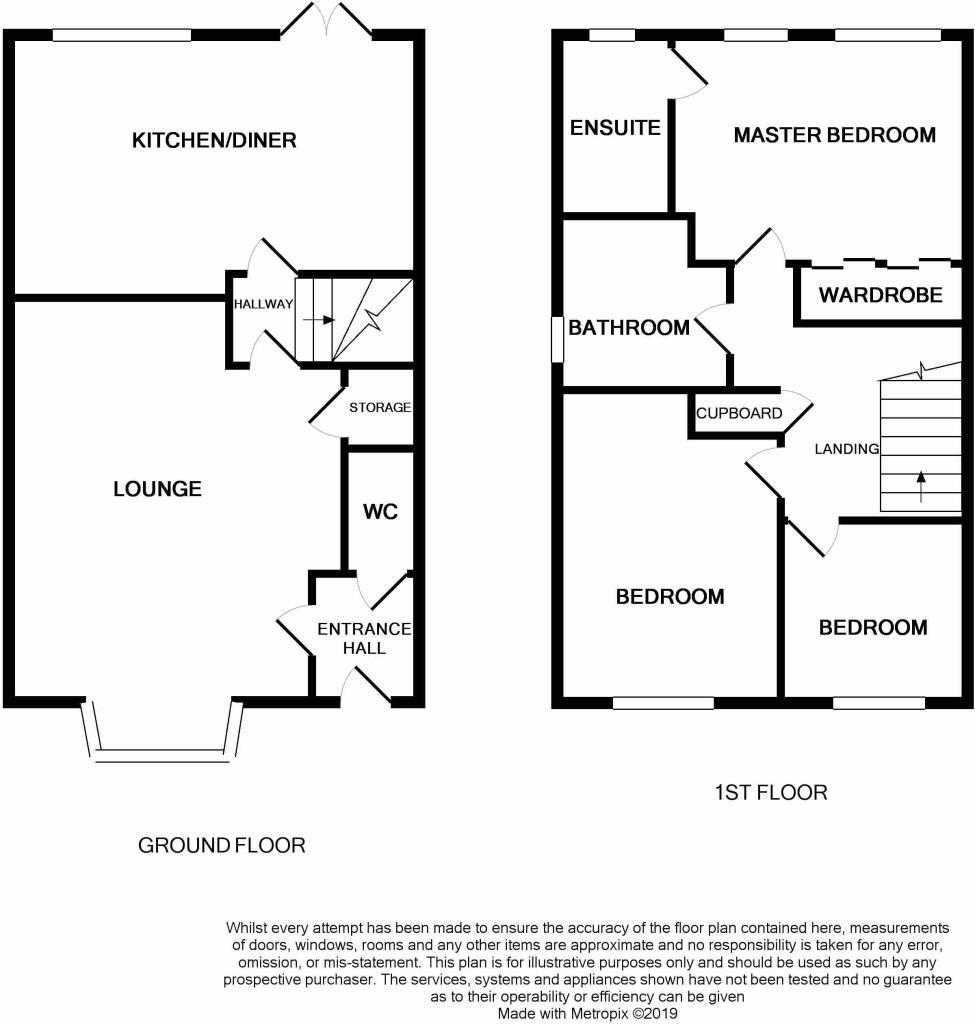Semi-detached house for sale in Mountain Ash Crescent, Edwalton, Nottingham NG12
* Calls to this number will be recorded for quality, compliance and training purposes.
Property features
- Three Bedroom
- Family Home
- Beautifully Decorated
- Additonal Outside Seating Area
- Downstairs WC
- Within School Catchments
- Sought After Location
- EPC Rating B
- Multiple Car Driveway
Property description
Guide price *** £330,000 - £350,000 ***
Benjamins are pleased to bring to the market this three bedroom semi detached home situated in the sough after South Nottinghamshire Village of Edwalton on Mountain Ash Crescent.
The property comprises:- Entrance Hall, Kitchen/Diner, Living Room, Downstairs WC. Stairs to first floor accommodation consists of; Master bedroom with en-suite, second bedroom, family bathroom and third bedroom. Private Rear Garden is landscaped mainly laid to lawn with cream patio slabs and an additional seating area perfect for alfresco dining. Front driveway with space for multiple cars.
South of the River Trent, Edwalton is popular with families and professionals due to its ease of access to Nottingham and the surrounding areas via great public transport and major road links. The A606 Melton Road runs directly from home into Nottingham city centre, while the M1 and other main routes including the A60, A46 and A52 are all nearby. From these roads, journeys can be made to Derby (approximately 20 miles), Leicester (24 miles).
Please call Benjamins Ruddington Sales Team to view on option 1 then option 2.
Entrance Hall
UPVC double glazed front door leading to entrance hall, carpet to flooring, single ceiling light pendant.
Access into; Downstairs WC, Living Room.
Living Room
UPVC double glazed bay window and radiator to front aspect, carpet to flooring, understairs storage cupboard, single ceiling light pendant.
Access into; Kitchen/Diner.
Downstairs WC
Two piece white suite comprising of; low level WC and wash hand basin, lvt flooring, single ceiling light pendant.
Kitchen / Diner
UPVC double glazed french doors, UPVC double glazed window to rear aspect, radiator. A range of high gloss wall and base units with roller edge worktops and a four ring Zanussi gas hob and extractor over, Electric Zanussi oven, integrated fridge / freezer, Indesit dishwasher and plumbing for washing machine, stainless steel sink with mixer tap over, wood effect flooring, spotlight ceiling pedants. Ideal Combination boiler located here.
Landing
Loft access located here.
Access into; master bedroom, second bedroom, family bathroom and third bedroom.
Master Bedroom
UPVC double glazed dual windows to rear aspect, radiator, carpet to flooring, single ceiling light pendant.
Access into; En-Suite.
En-Suite
UPVC double glazed frosted window to rear aspect, three piece white suite comprising of; low level WC, wash hand basin, shower tray with attachment over, heated hand towel rail, tiled flooring, single ceiling light pendant.
Second Bedroom
UPVC double glazed window and radiator to front aspect, carpet to flooring, single ceiling light pendant.
Family Bathroom
UPVC double glazed window to side aspect, three piece white suite comprising of; low level WC, wash hand basin, bathtub with mixer tap over, heated hand towel rail, lvt flooring, single ceiling light pendant.
Third Bedroom
UPVC double glazed window and radiator to front aspect, carpet to flooring, single ceiling light pendant.
Private Rear Garden
UPVC double glazed french doors leading onto patio area to then mainly laid to lawn. Feature outdoor seating area joining with as a garden shed perfect for multi use, outside tap. Access to the front driveway.
Property info
For more information about this property, please contact
Benjamins Estate Agents, NG12 on +44 115 774 8710 * (local rate)
Disclaimer
Property descriptions and related information displayed on this page, with the exclusion of Running Costs data, are marketing materials provided by Benjamins Estate Agents, and do not constitute property particulars. Please contact Benjamins Estate Agents for full details and further information. The Running Costs data displayed on this page are provided by PrimeLocation to give an indication of potential running costs based on various data sources. PrimeLocation does not warrant or accept any responsibility for the accuracy or completeness of the property descriptions, related information or Running Costs data provided here.











































.png)
