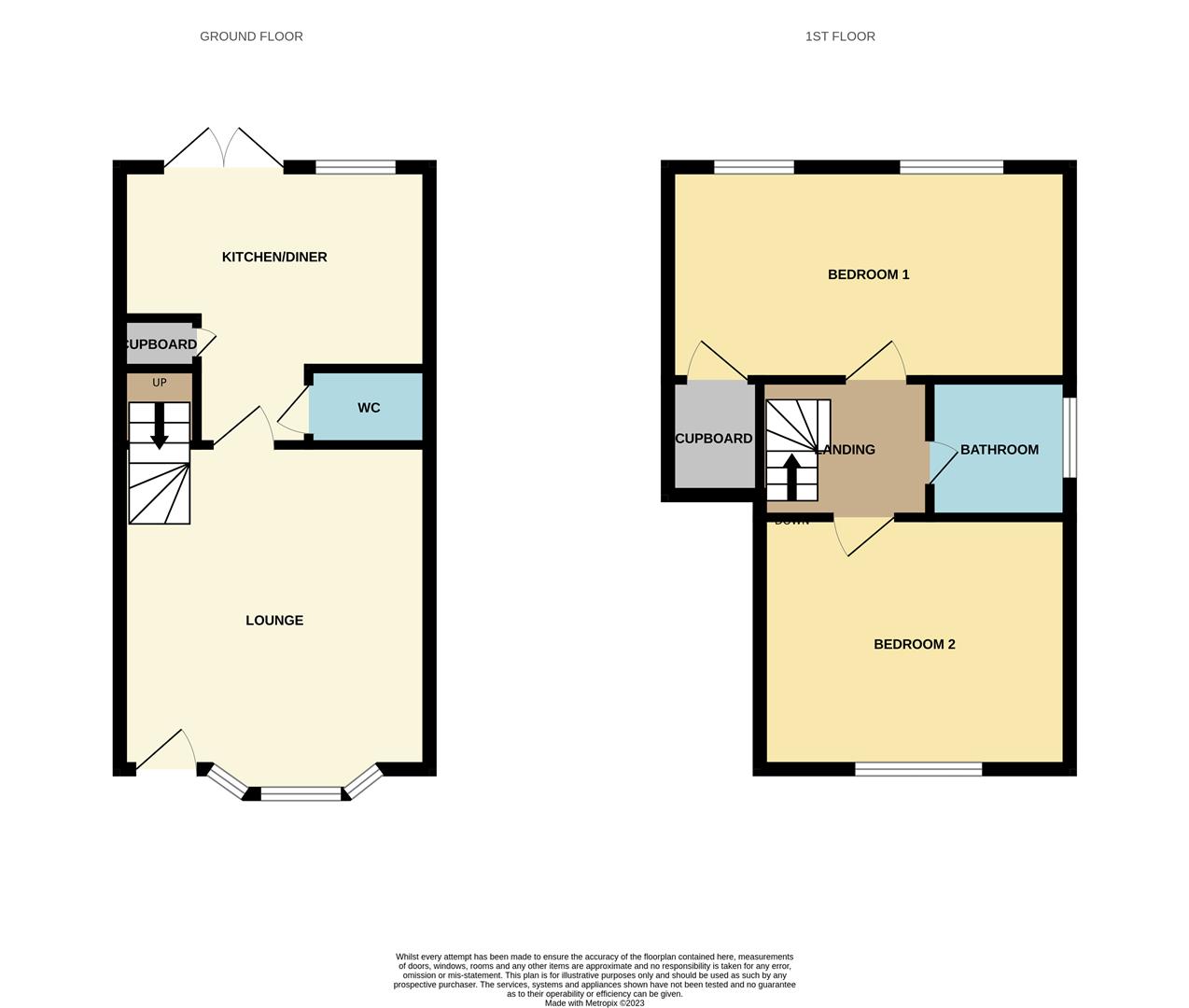End terrace house for sale in Baneberry Walk, Minster On Sea, Sheerness ME12
* Calls to this number will be recorded for quality, compliance and training purposes.
Property features
- Two Bed End Of Terrace
- Allocated Parking
- Council Tax Band B
- Two Double Bedrooms
- Gas Central Heating
- Double Glazed Throughout
- Sought After Location
- Down Stairs W/C
- Close To Local Schools
Property description
Attention all first time buyers. A modern 2 bedroom end of terrace home located in the ever popular Shurland place development, Minster-On-Sea, Sheerness. Situated within walking distance to local amenities and 3 miles from Queenborough station, 3.5miles from Swale station.
Approaching the property there is allocated parking for one car. Upon entrance to the property you go straight into the living room with gorgeous bay window, fitted grey carpet and stair access to the first floor. Followed by a downstairs WC which has been tastefully decorated with vanity wash basin. Through to the kitchen/diner at the rear of the property with grey wall and base units complimented by wooden work surfaces. Integrated fridge/freezer with hob, oven and integrated dishwasher. Space for dining table and chairs with double door access to the rear garden.
To the first floor of the property there is a landing leading off into the two bedrooms and family bathroom. The master bedroom to the back of the property benefits from built in wardrobe and brown fitted carpet. Family bathroom with WC, wash basin and bath with overhead shower. Bedroom 2 a good sized double located at the front of the property.
The rear garden compromising of a patio seating area with walk way to a small decked area to the back.
Please call today!
Lounge (3.9 x 3.5 (12'9" x 11'5"))
Kitchen / Diner (3.8 x 3.3 (12'5" x 10'9"))
W/C (1.2 x 0.9 (3'11" x 2'11"))
Bedroom 1 (4.8 x 2.6 (15'8" x 8'6"))
Bedroom 2 (3.5 x 2.7 (11'5" x 8'10"))
Bathroom (1.8 x 1.6 (5'10" x 5'2"))
External
Rear Garden
Property info
For more information about this property, please contact
James Perry, ME12 on +44 1795 393588 * (local rate)
Disclaimer
Property descriptions and related information displayed on this page, with the exclusion of Running Costs data, are marketing materials provided by James Perry, and do not constitute property particulars. Please contact James Perry for full details and further information. The Running Costs data displayed on this page are provided by PrimeLocation to give an indication of potential running costs based on various data sources. PrimeLocation does not warrant or accept any responsibility for the accuracy or completeness of the property descriptions, related information or Running Costs data provided here.


























.png)
