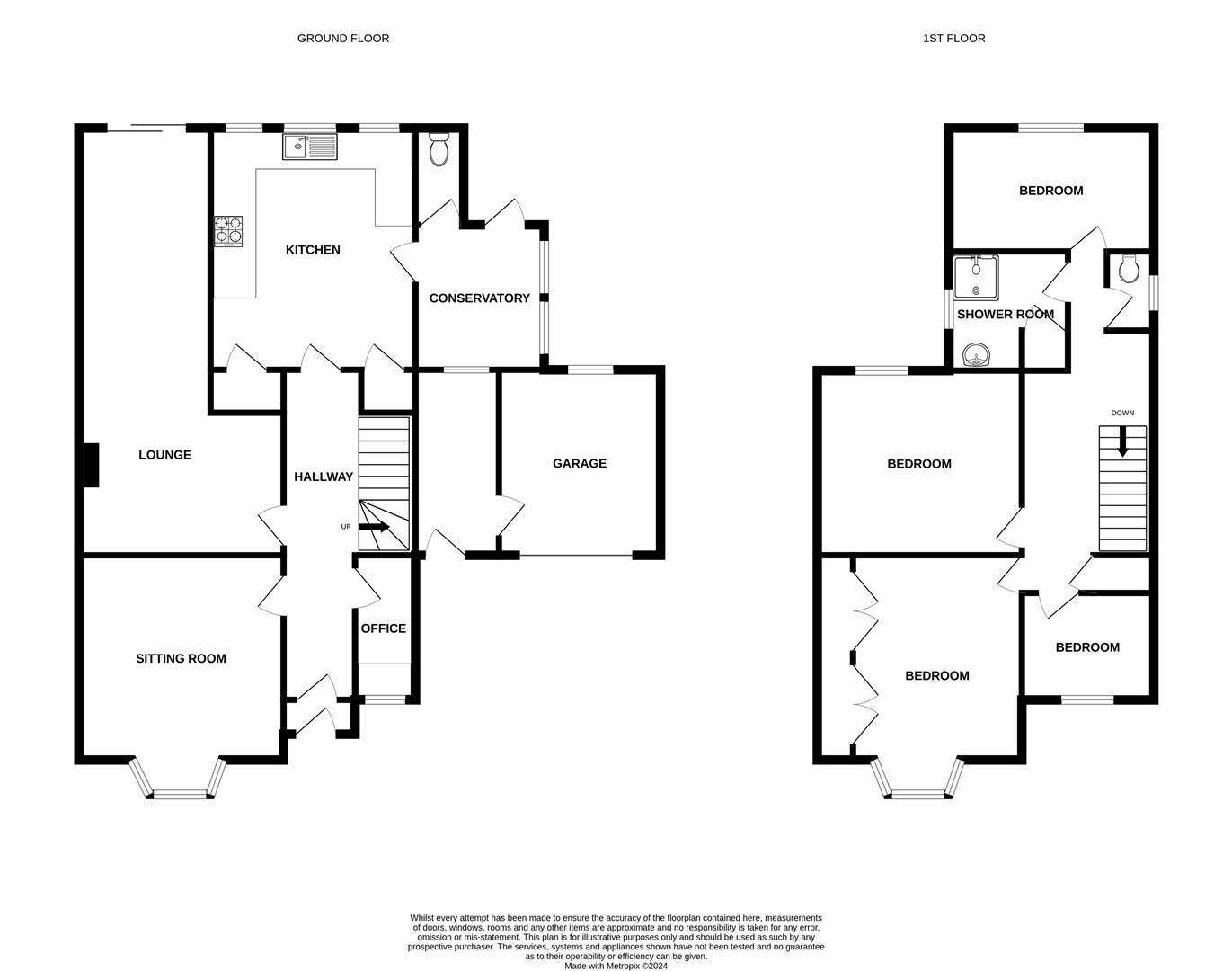Semi-detached house for sale in Sandymere Road, Northam, Bideford EX39
* Calls to this number will be recorded for quality, compliance and training purposes.
Property features
- No Chain
- Convenient Village Position.
- Garage & Ample Off Road Parking
- Sea Views
- Sought after location
- Level Walk into Westward Ho!
- Spacious Accommodation
- Ideal Opportunity To Add Your Own Stamp
- Must See
Property description
This impressive family home occupies an enviable position just a level walk to Northam Burrows and Westward Ho! Beach. The property benefits from a range of attractive features from large rooms and high ceilings to stunning sea views and a well-kept rear garden. The property would benefit from some cosmetic modernisation throughout and offers a potential purchaser the opportunity to put their own stamp on this idyllic family home. Early viewings are advised.
Entrance Porch
Welcomes you into the home.
Entrance Hall
A spacious hall with stairs up to the first floor.
Lounge (3.93 x 3.92 (12'10" x 12'10"))
A spacious lounge with large bay window that allows light to flood the room. The fireplace with gas fire inset offers a real focal point for the room and makes this a cozy space all year round.
Living/Dining (8.15 x 3.93 (max) (26'8" x 12'10" (max)))
Boasting a feature stone fireplace, with gas fire inset. This versatile room provides an additional lounge/snug or formal dining room, with ample room for a dining table and chairs. Sliding doors provide a delightful garden outlook and offer access out into the rear garden.
Kitchen (4.65 x 3.92 (15'3" x 12'10"))
A large kitchen fitted with a range of matching units, with a large electric range cooker and ample undercounter space and plumbing for white goods. There is also ample space for a dining table and chairs with two handy storage cupboards. Delightful garden view.
Office (2.06 x 1.05 (6'9" x 3'5"))
This is an ideal space for working from home.
Conservatory (3.70 x 2.46 (12'1" x 8'0"))
Accessed via the kitchen, the conservatory provides access into the garden and is the ideal spot to unwind and relax in the sun.
Wc (1.80 x 0.89 (5'10" x 2'11"))
With a low level WC and hand wash basin.
Greenhouse
Accessed via the front of the property and providing access into the garage.
First Floor
Bedroom 1 (4.22 x 3.00 (13'10" x 9'10"))
A spacious double bedroom with built in wardrobes and stunning views out to sea from the large bay window.
Bedroom 2 (3.99 x 3.01 (13'1" x 9'10"))
A further generously proportioned double bedroom overlooking the rear garden.
Bedroom 3 (3.95 x 2.33 (12'11" x 7'7"))
A further double bedroom with window overlooking the rear garden.
Bedroom 4 (2.90 x 2.12 (9'6" x 6'11"))
A generously sized single room ideal as a spare bedroom or home office.
Shower Room (1.90 x 1.87 (6'2" x 6'1"))
A modern two piece suite comprising a large walk-in shower cubicle and hand wash basin.
Wc (1.70 x 0.80 (5'6" x 2'7"))
Fitted with a low level WC.
Outside
To the front of the property is ample off-road parking for multiple vehicles with access into the garage and into the greenhouse, there is also a level lawn area bordered with shrubs. The rear garden has been maintained to the highest of standards with an array of mature flowers and shrubs, there are two raised decking areas ideal for al fresco dining and a pond. Towards the back of the garden there is a summer house and a handy storage shed.
Garage (5.75 x 2.90 (18'10" x 9'6"))
Accessed via an electric roller door with light and power connected. Handy pedestrian access into the greenhouse.
Services
All services connected, gas central heating.
Viewings
Viewings by appointment only through Morris and Bott, Grenville Wharf, 6a The Quay, Bideford, EX39 2HW. Tel:
Property info
For more information about this property, please contact
Morris & Bott, EX39 on +44 1237 713767 * (local rate)
Disclaimer
Property descriptions and related information displayed on this page, with the exclusion of Running Costs data, are marketing materials provided by Morris & Bott, and do not constitute property particulars. Please contact Morris & Bott for full details and further information. The Running Costs data displayed on this page are provided by PrimeLocation to give an indication of potential running costs based on various data sources. PrimeLocation does not warrant or accept any responsibility for the accuracy or completeness of the property descriptions, related information or Running Costs data provided here.

















































.png)

