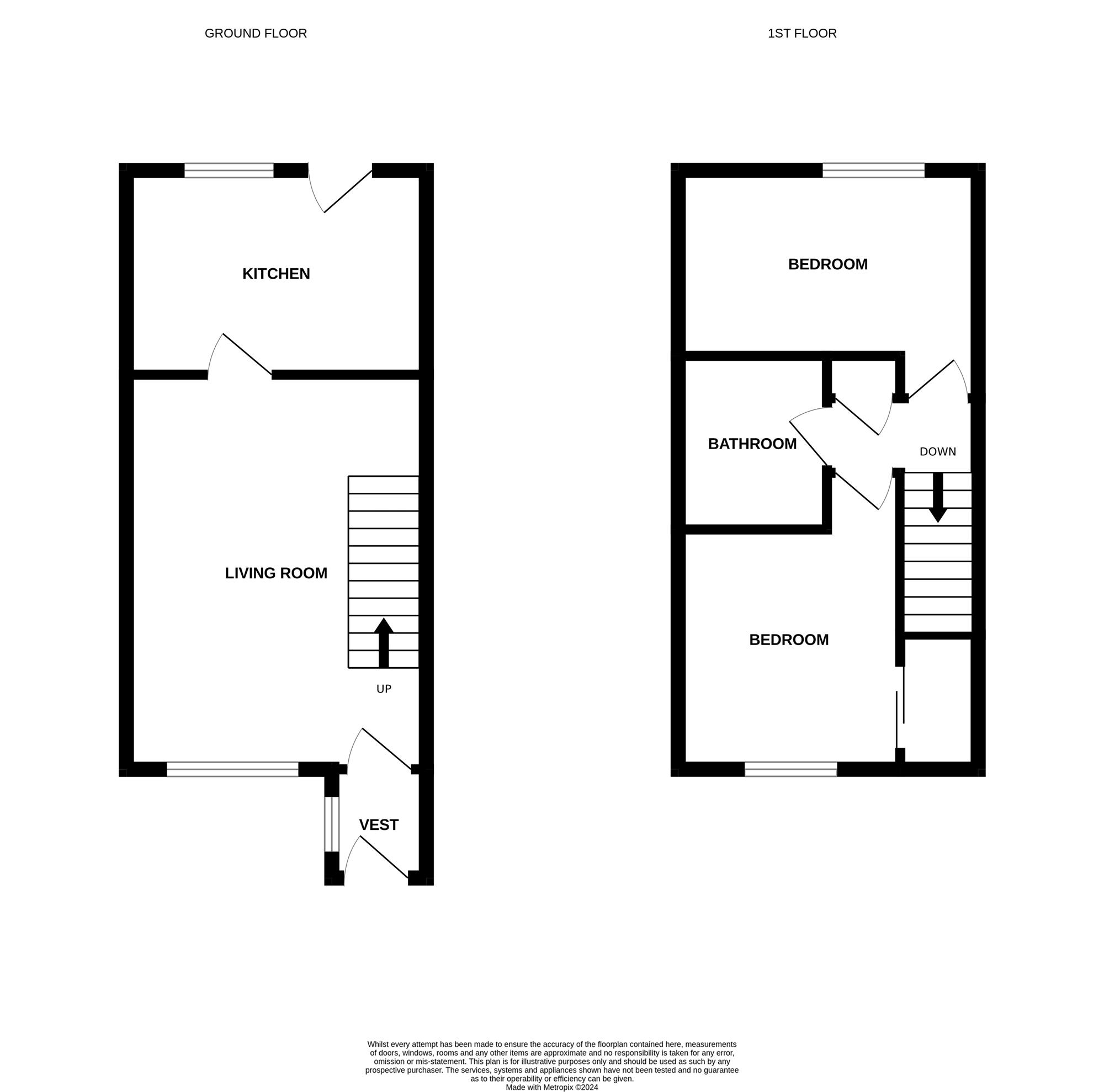Terraced house for sale in Strathbeg Drive, Dalgety Bay, Dunfermline KY11
* Calls to this number will be recorded for quality, compliance and training purposes.
Property features
- Mid Terrace Villa
- Lounge
- Kitchen/ Dining
- 2 Bedrooms
- Bathroom
- Garden
- Ideal for First Time Buyer or Buy to Let Investor
- Energy Efficiency Rating C & Council Tax Band B
Property description
Style and specification best describe this appealing terraced villa.
A home set in landscaped garden grounds, with attractive rear, enclosed area laid to lawn with patio.
Internally the walk in apartments are formed over two levels. Entrance vestibule at front giving access to immaculate lounge. Door from here to kitchen/ diner with integrated appliances.
At first floor are 2 beautifully presented, double bedrooms. Principal completed with built in, double, mirror door wardrobe.
Interior completed by fully tiled bathroom.
Specification includes gas central heating ( Worcester boiler), double glazing, floor and wall tiling and breakfast bar in fitted, modern kitchen.
A turn key property perfect to trade down to, trade up to, buy as a first time purchase, or buy to let opportunity. Simply move in and if you want, not need, make small personal adaptions.
Five miles South East of Dunfermline and fourteen miles from Edinburgh, Dalgety Bay is a desirable and now a well-established coastal town. Beautifully appointed on the North shore of the Firth of Forth the town has historical links dating back over 800 years.
An excellent environment for commuters, family home buyers and those seeking property in a desirable address, Dalgety Bay is popular with young children, teenagers and adults alike. This is largely due to the prized residential setting with open country walks and coastal path (to Aberdour and beyond) and the wide range of facilities and amenities. Shopping facilities include supermarket, restaurants and bars.
Lounge (15'7 x 11'8)
Kitchen (11'7 x 8'3)
Vestible (4'7 x 3'8)
Bedroom 1 (11'10 x 9)
Bedroom 2 (11'10 x 9'1)
Bathroom (6'7 x 5'9)
Extras
Gas central heating; Double glazing; Integrated electric hob, oven & cooker hood; Shed; Blinds; Carpets;
Property info
For more information about this property, please contact
Regents Estates and Mortgages, KY11 on +44 1383 697017 * (local rate)
Disclaimer
Property descriptions and related information displayed on this page, with the exclusion of Running Costs data, are marketing materials provided by Regents Estates and Mortgages, and do not constitute property particulars. Please contact Regents Estates and Mortgages for full details and further information. The Running Costs data displayed on this page are provided by PrimeLocation to give an indication of potential running costs based on various data sources. PrimeLocation does not warrant or accept any responsibility for the accuracy or completeness of the property descriptions, related information or Running Costs data provided here.























.png)
