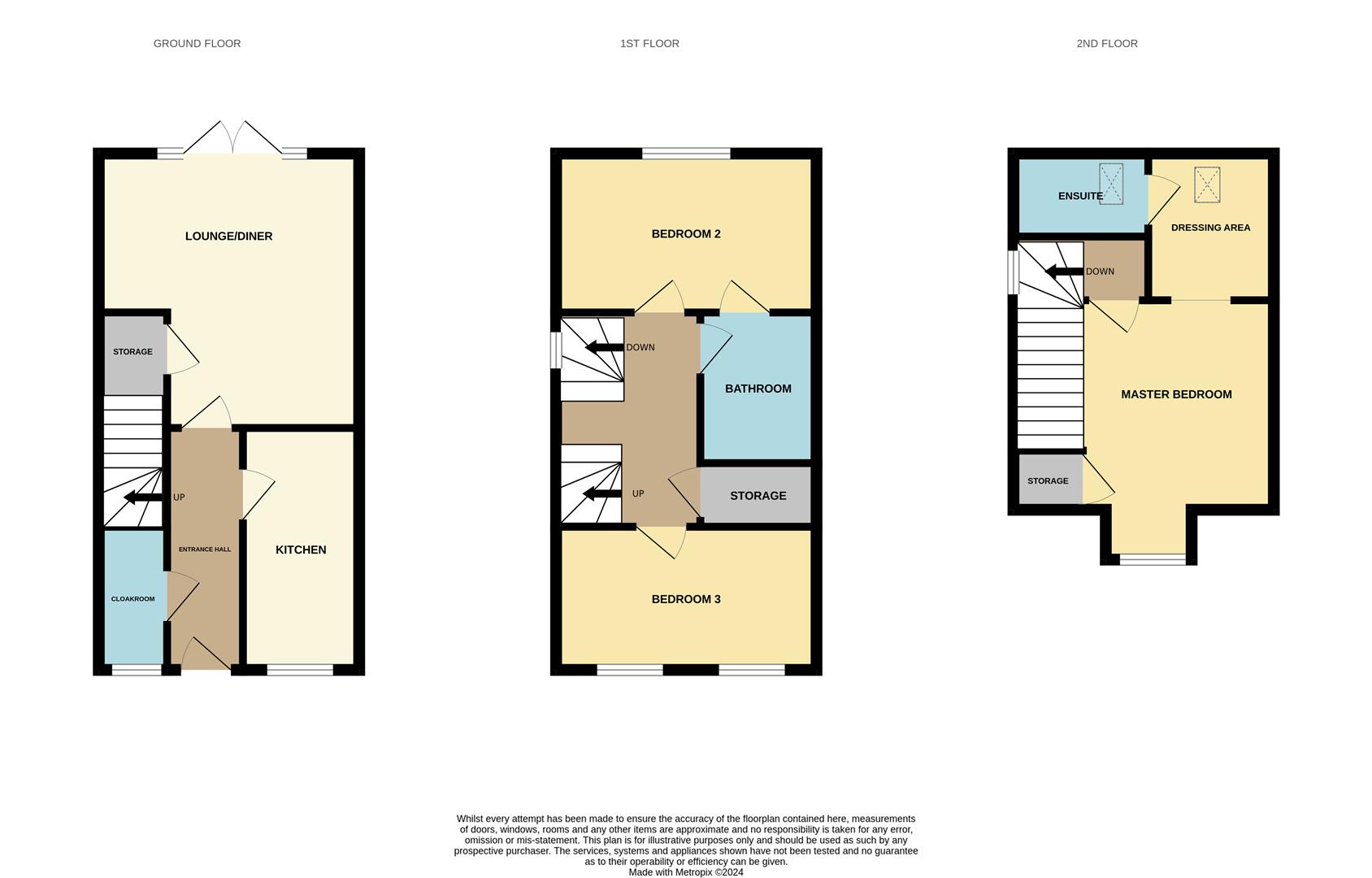Semi-detached house for sale in Gateford Toll Bar, Gateford, Worksop S81
* Calls to this number will be recorded for quality, compliance and training purposes.
Property features
- Guide Price - £250,000 - £260,000
- Completed in late 2023 - Approx. 9.5 years left on NHBC Warranty
- Three Bedroom, Three Storey
- Semi Detached House
- Showhome Standard - EPC Rating B
- Ample Off-Road Driveway
- Popular, Modern Development
- Viewing Strongly Recommended
- Many Extras added by current vendors
- Built by Bellway to The Fletcher Design
Property description
***Guide Price - £250,000 - £260,000***
Built by Bellway to The Fletcher design and completed in late 2023, this three bedroom, three storey semi detached house is of Show Home standard. Immaculately presented and situated in a popular and modern development, the accommodation comprises of entrance hallway, downstairs W.C., lounge-diner, kitchen with fitted appliances, with two bedrooms and family bathroom to the first floor and master suite - with bedroom, dressing area and en-suite - to the second floor. Outside, there is ample parking on the side driveway and recently landscaped gardens to the rear - including a timber built cabin and shed. Viewing is strongly advised to appreciate the standard of accommodation on offer.
Entrance Hallway
Front door to the Entrance Hallway. Stairs to the first floor. Radiator.
Downstairs Cloakroom
Low level W.C. With concealed cistern. Pedestal wash hand basin. Upvc double glazed window to the front. Radiator.
Lounge Diner (4.78m x 3.84m (15'8 x 12'7))
Upvc double glazed French Doors to the rear garden, with upvc double glazed windows to the side. Radiator. Storage cupboard.
Kitchen (3.58m x 1.75m (11'9 x 5'9))
Fitted with an attractive range of base and eye level units. Worktop with splash back. Stainless steel Zanussi gas hob. Zanussi electric oven. Stainless steel extractor hood. Integrated fridge and freezer. Integrated dishwasher. Integrated washer dryer. One and a half bowl stainless steel sink unit with mixer tap.. Upvc double glazed window to the front. Spotlights. Radiator.
First Floor Landing
Stairs to the second floor. Radiator. Storage cupboard.
Bedroom 2 (3.84m x 3.02m (12'7 x 9'11))
Newly-fitted Hammonds range of wardrobes. Upvc double glazed window to the rear. Radiator. Door into the Family Bathroom.
Family Bathroom
Panelled bath with Electric Mira shower. Pedestal wash hand basin. Low level W.C. Radiator. Spotlights. Extractor fan. Door to the landing.
Bedroom 3 (3.84m x 2.03m (12'7 x 6'8))
Two upvc double glazed windows to the front. Radiator.
Second Floor Landing
Upvc double glazed window to the side.
Master Bedroom (4.01m into the window x 2.79m (13'2 into the windo)
Upvc double glazed window to the front. Storage cupboard. Radiator. Open through to the:
Dressing Area (2.95m x 1.75m (9'8 x 5'9))
A newly-fitted range of Hammonds wardrobes. Double glazed skylight. Radiator. Loft access.
En-Suite
Double shower with mixer shower. Low level W.C. With concealed cistern. Pedestal wash hand basin. Double glazed skylight. Radiator. Spotlights. Extractor fan.
Driveway
Side driveway, providing off-road parking.
Rear Garden
A beautifully landscaped rear garden. Indian stone paved patio. Lawn, with plant/flower borders. Timber-built 'Dunster House' cabin, with power connected. Timber-built storage shed. Fencing to the boundaries.
Property info
For more information about this property, please contact
Burrell's Estate Agency, S80 on +44 1909 298886 * (local rate)
Disclaimer
Property descriptions and related information displayed on this page, with the exclusion of Running Costs data, are marketing materials provided by Burrell's Estate Agency, and do not constitute property particulars. Please contact Burrell's Estate Agency for full details and further information. The Running Costs data displayed on this page are provided by PrimeLocation to give an indication of potential running costs based on various data sources. PrimeLocation does not warrant or accept any responsibility for the accuracy or completeness of the property descriptions, related information or Running Costs data provided here.































.png)

