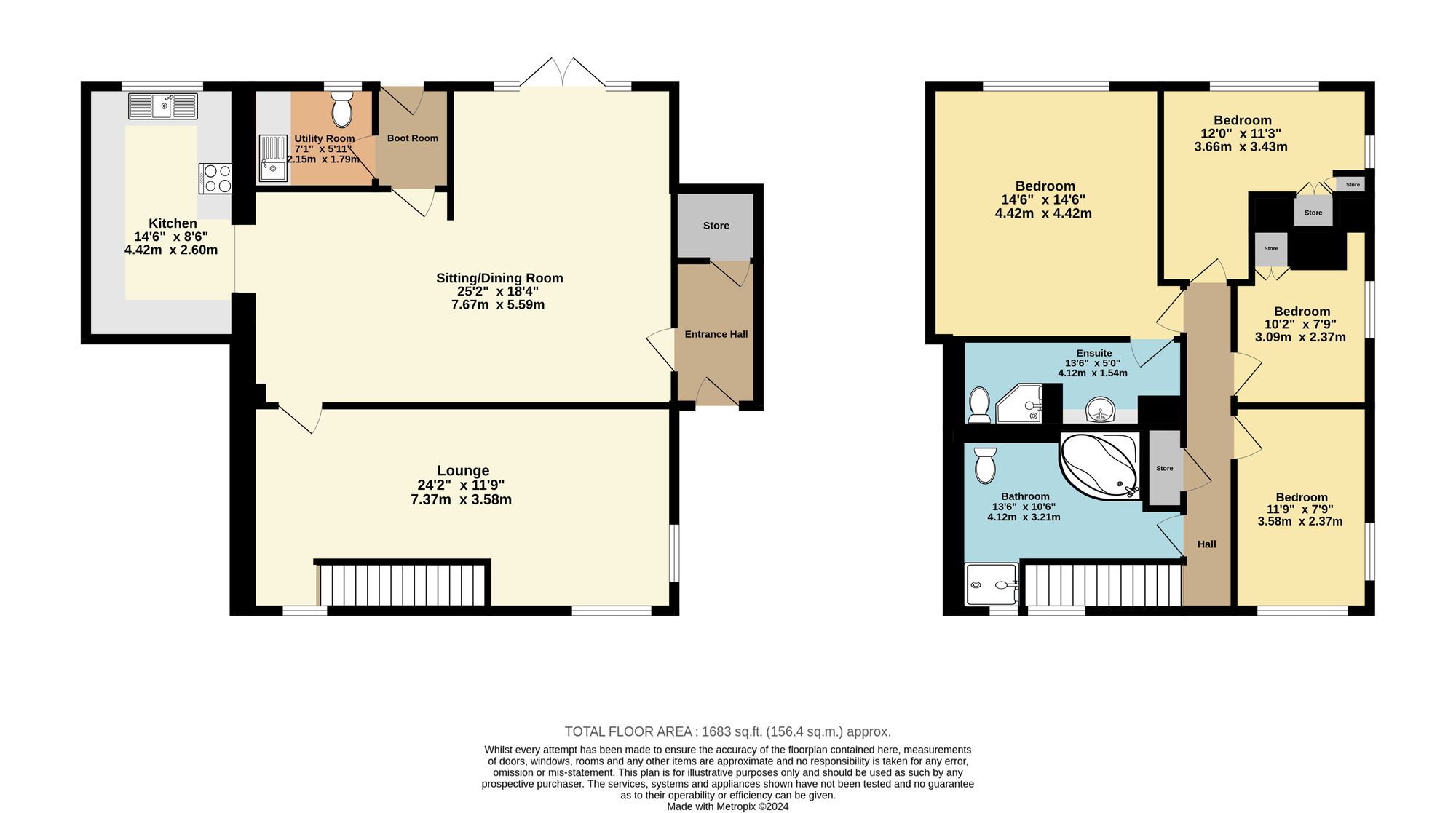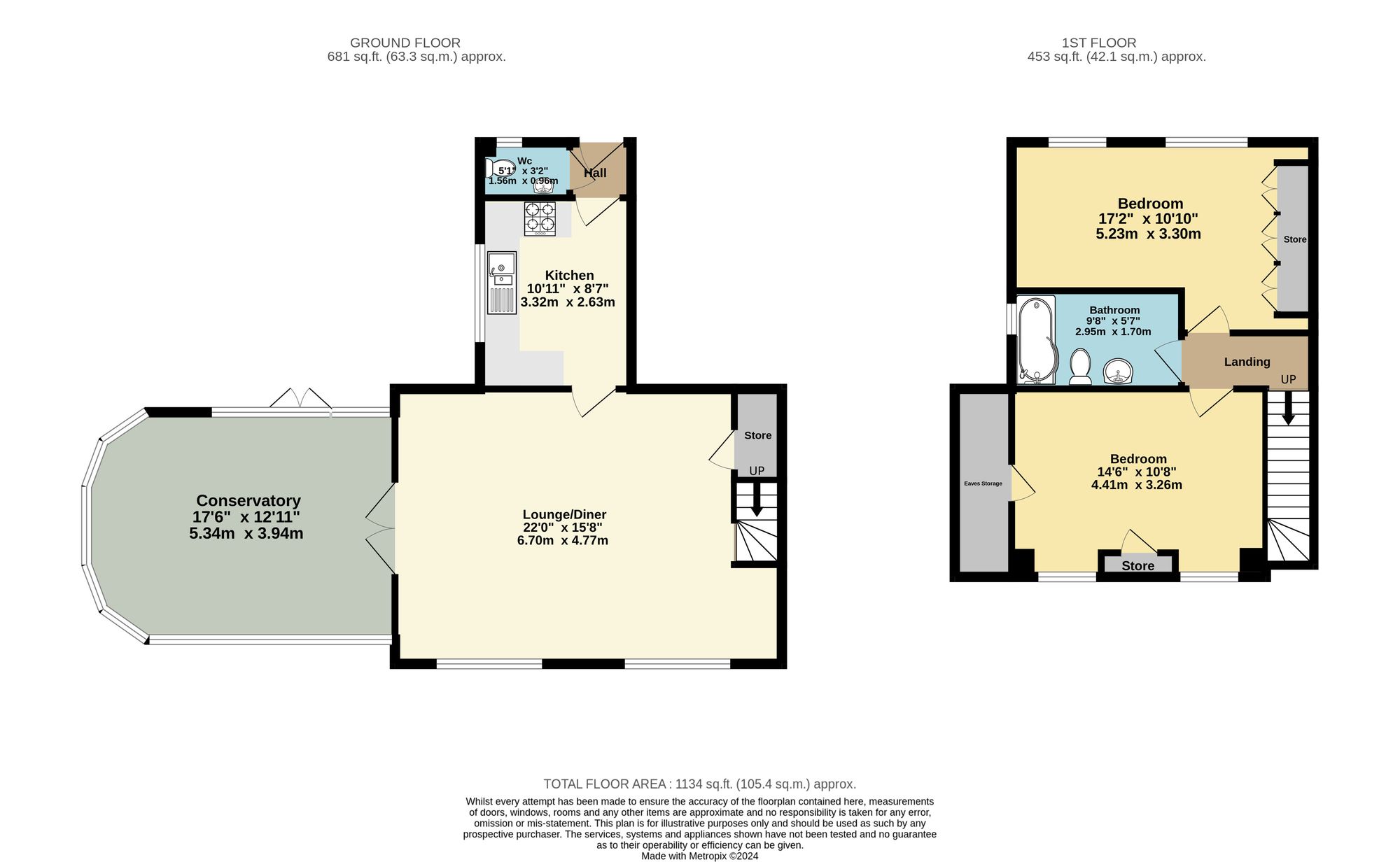Detached house for sale in Ratling Road, Ratling CT3
* Calls to this number will be recorded for quality, compliance and training purposes.
Property features
- Four Bedroom Detached
- Master Bedroom With En Suite Bathroom
- Driveway with Electric Gates
- Open Plan Lounge Diner
- Short Drive to Canterbury
- Sizeable Plot With Planning Permission For A Holiday Let
- Two Bedroom Self Contained Annexe
- Scenic Countryside Views
- Brick and Block Construction
- No Adaptions For Accessibility
Property description
**guide price £900,000 - £1,250,000**
Property and plot to build holiday let are available to purchase indivudally or as a package. Please enquire directly for further details around the pricing structure.
Nestled within the picturesque countryside just a short drive from the historic city of Canterbury, this stunning property presents a rare opportunity to own a truly special home. The main residence boasts four bedrooms, with the added bonus of a self contained two bedroom annexe, ideal for accommodating family, guests or as a private retreat. Situated on a generous plot, the property comes with planning permission for a holiday let, offering the potential for additional income. As you approach the property, you are greeted by a grand driveway featuring electric gates, and further benefitting from planning permission for a double garage, providing both security and convenience for residents and visitors alike.
Inside, the property exudes elegance and style, with an open plan lounge diner that serves as the heart of the home. The master bedroom comes complete with an en suite bathroom, providing a sanctuary for relaxation. Oil central heating ensures warmth and comfort throughout the property, while the scenic countryside views offer a sense of tranquillity that is simply unmatched. For those warm summer days, the property also boasts a heated swimming pool, perfect for enjoying leisurely swims or hosting gatherings with friends and family. This residence is beautifully presented throughout, promising a luxurious and inviting living environment that is sure to impress even the most discerning buyer. The main property also benifits from planning approved to erect a double garage. Details can be found on Dover District Planning Reference; 24/00244.
The outdoor space of this property is equally impressive, with ample room to enjoy the surrounding natural beauty. Whether it's hosting a barbeque on the patio, taking a leisurely stroll through the landscaped gardens, or simply soaking in the breath-taking views from the comfort of your own backyard, this property offers a wonderful opportunity to embrace the outdoors. With its sizeable plot and planning permission for a five bedroom all en-suite holiday let, this property truly embodies the essence of luxurious country living, making it a rare find in today's market.
These details are yet to be approved by the vendor.
Identification checks
Should a purchaser(s) have an offer accepted on a property marketed by Miles & Barr, they will need to undertake an identification check. This is done to meet our obligation under Anti Money Laundering Regulations (aml) and is a legal requirement. | We use a specialist third party service to verify your identity provided by Lifetime Legal. The cost of these checks is £60 inc. VAT per purchase, which is paid in advance, directly to Lifetime Legal, when an offer is agreed and prior to a sales memorandum being issued. This charge is non-refundable under any circumstances.
Location
Located in Ratling which is on the outskirts of the popular villages of Adisham and Aylesham. Adisham boasts a Primary School rated outstanding by ofsted, Community Hall and Church. Aylesham is a thriving village with a wide range of local amenities, newly built medical and leisure centre. Other villages in the vicinity further cater well for one's every day needs. Nestled on the edge of the Kent Downs Area of Outstanding Natural Beauty, there is a wealth of walks, bridle paths and cycle routes available on the doorstep. There is a public footpath across open fields opposite the property leading to the Old Dairy café and the beautiful Goodnestone Park Gardens which has connections to Jane Austen and is a beautiful haven of tranquillity hidden away in south East Kent. The property is situated within 6 miles of Canterbury and Adisham main line station is just a 10 minute walk from the property making access to Canterbury stress free. The Cathedral City of Canterbury offers a wide range of shopping, recreational and educational facilities. These include an excellent modern shopping centre, the University of Kent, Canterbury Christ Church University and other colleges, together with an excellent choice of schools in both the public and private sectors. In addition to the High Street is the Kings Mile, which is a lovely mall of boutique style shops, cafes, eateries and public houses.
Sporting and recreational opportunities nearby include golf at Canterbury golf club, sailing at Whitstable Yacht Club, County cricket at Canterbury. In addition, the recently refurbished Marlowe Theatre, the spectacular Beaney House of Art & Knowledge and the Gulbenkian (theatre, cinema and café bar) at the University of Kent, all provide a wealth of excellent entertainment in Canterbury. Train station with links to Canterbury East, Faversham, Dover and London Victoria. Canterbury also has two mainline railway stations, with Canterbury West offering the high-speed service to London (St Pancras 56 mins). The property is also within easy access of the A2 dual carriageway, which in turn links to the Channel Port of Dover and Brenley Corner at Faversham, adjoining the M2 / A299 (Thanet Way) linking London and the coastal towns respectively. Ashford International (15.4 miles, London St Pancras 38 mins) which also has services to the continent via Eurostar (Paris 1 hr 52 mins) or via Eurotunnel at Cheriton (19.3 miles, Calais 35 mins).
Entrance Hall
Leading to
Sitting/ Dining Room (7.67m x 5.59m)
Boot Room
Ample space
Utility Room (2.15m x 1.79m)
Kitchen (4.42m x 2.60m)
Lounge (7.37m x 3.58m)
First Floor
Leading to
Bathroom (4.12m x 3.21m)
Bedroom (3.58m x 2.37m)
Bedroom (3.09m x 2.37m)
Bedroom (3.66m x 3.43m)
Bedroom (4.42m x 4.42m)
En-Suite (4.12m x 1.54m)
Annex
Entrance Hall leading to
Wc (1.56m x 0.96m)
Kitchen (3.32m x 2.63m)
Lounge/ Diner (6.70m x 4.77m)
Conservatory (5.34m x 3.94m)
First Floor
Leading to
Bedroom (4.41m x 3.26m)
Bathroom (2.95m x 1.70m)
Bedroom (5.23m x 3.30m)
Parking - Driveway
Property info
For more information about this property, please contact
Miles & Barr - Exclusive, CT1 on +44 1227 319149 * (local rate)
Disclaimer
Property descriptions and related information displayed on this page, with the exclusion of Running Costs data, are marketing materials provided by Miles & Barr - Exclusive, and do not constitute property particulars. Please contact Miles & Barr - Exclusive for full details and further information. The Running Costs data displayed on this page are provided by PrimeLocation to give an indication of potential running costs based on various data sources. PrimeLocation does not warrant or accept any responsibility for the accuracy or completeness of the property descriptions, related information or Running Costs data provided here.

































































.png)

