Terraced house for sale in Milnthorpe Road, Holme LA6
* Calls to this number will be recorded for quality, compliance and training purposes.
Property features
- Traditional stone-built property
- Offered with no onward chain
- Two double bedrooms
- Generous study/hobby area
- Good sized rear garden
- Accommodation interspersed over three floors
- Outbuilding to utilise
- Located close to local amenities and transport links
- Full of character and charm
Property description
This traditional, stone-built, two bedroom terrace in Holme offers a great opportunity for first-time buyers, investors or for those looking to downsize. The property is laid out over three floors with characterful features throughout and is offered with no onward chain. The ground floor boasts a living room and kitchen with access out to the rear courtyard, the first floor has a double bedroom and the family bathroom and the second floor offers another double bedroom and a versatile landing area - the perfect place for a study or hobby room. The good-sized, secure rear garden makes it an ideal home also for small families or couples with an outbuilding that can be utilised to suit your needs. The popular village of Holme is conveniently located with easy access to both junctions 35 and 36 of the M6 motorway and is on the main line 555 bus route that runs through the village regularly linking with Lancaster, Kendal and the Lake District. Within the village there is a pub and the village primary school is rated good by Ofsted. The local secondary school, Dallam, is located 3 miles away in the village of Milnthorpe. There are activities all year round for all ages ranging from toddler and baby groups to walking societies and the women's institute. There is also a cricket club, various community projects, Holy Trinity church and a crown green bowling club
Ground Floor
Living Room (3.43m x 3.90m, 11'3" x 12'9")
Upon entering the property you are greeted with the spacious living room with room for all the family and offering an elevated fireplace with a log burning stove and an original built-in alcove storage cupboard
Kitchen (2.89m x 2.90m, 9'5" x 9'6")
A bright and modern kitchen with white shaker style base and wall units with contrasting dark work surfaces and splashbacks. Integrated appliances include an electric hob with extractor hood above and an oven with space for a washing machine and fridge freezer. A door leads out to the rear yard
First Floor
Bedroom 1 (3.59m x 4.25m, 11'9" x 13'11")
A double bedroom enjoying front facing elevated views with a feature original cast iron fireplace
Bathroom (2.09m x 2.57m, 6'10" x 8'5")
A modern white bathroom suite with a 'P' shaped bath and an overhead mains fed shower, WC and hand basin with a heated towel rail. The walls are aqua panelled for easy cleaning and the room is bathed with natural light
Second Floor
Bedroom 2 (3.58m x 3.71m, 11'8" x 12'2")
A bright double bedroom with a low level window with an exposed wooden floor and a feature wooden ceiling beam
Versatile Landing (3.15m x 3.59m, 10'4" x 11'9")
A wonderful and versatile space, open to the staircase, that would make a perfect office, craft room or snug. The low level window allows natural light in to illuminate the room and offers rear garden views
Outbuilding (2.74m x 3.44m, 8'11" x 11'3")
A fantastic addition, currently used for storage with access from the garden with light and power present with a vaulted ceiling
Externally
Stepping foot out of the kitchen you reach the low maintenance paved courtyard, a great place for pots and containers to brighten the space leading on to the outhouse and rear garden beyond. The rear garden is secure and surrounded by fencing and mature hedging, mainly laid to lawn and is a blank canvas to make your own
Useful Information
Tenure - Freehold.
Council tax band - B (Westmorland and Furness Council).
Property built - 1820's.
Heating - Gas central heating.
Drainage - Mains.
What3Words location - ///flickers.rating.whispers
Property info
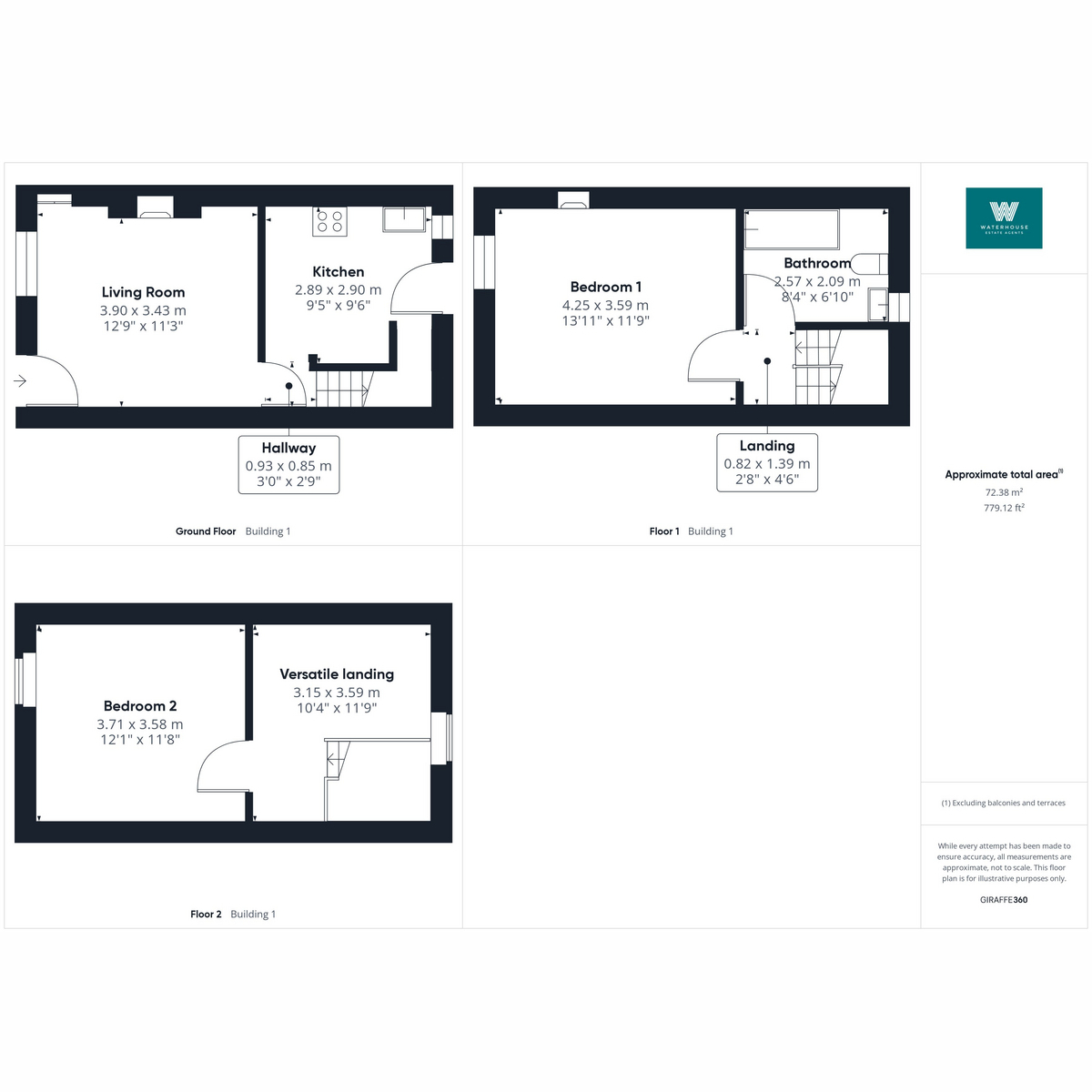
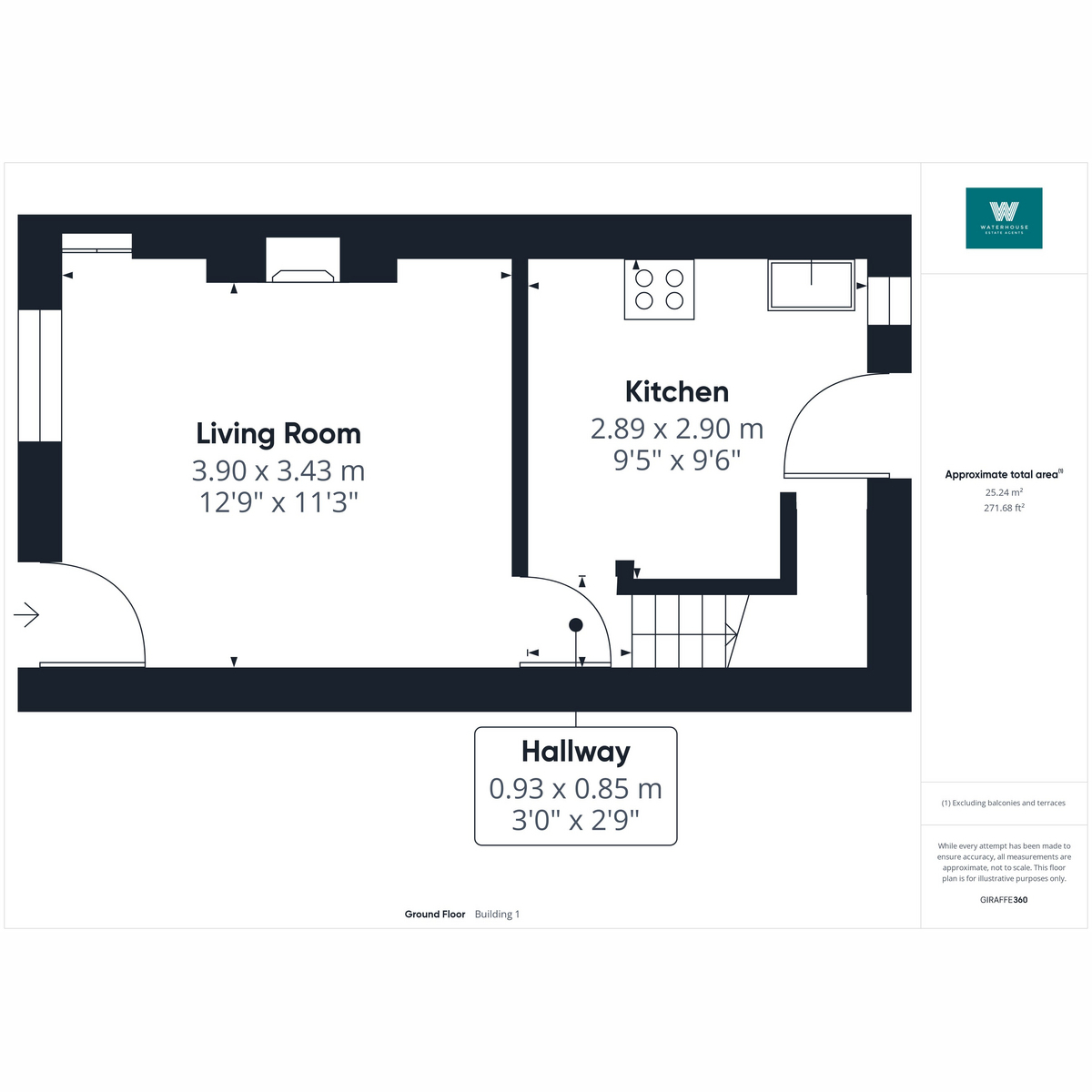
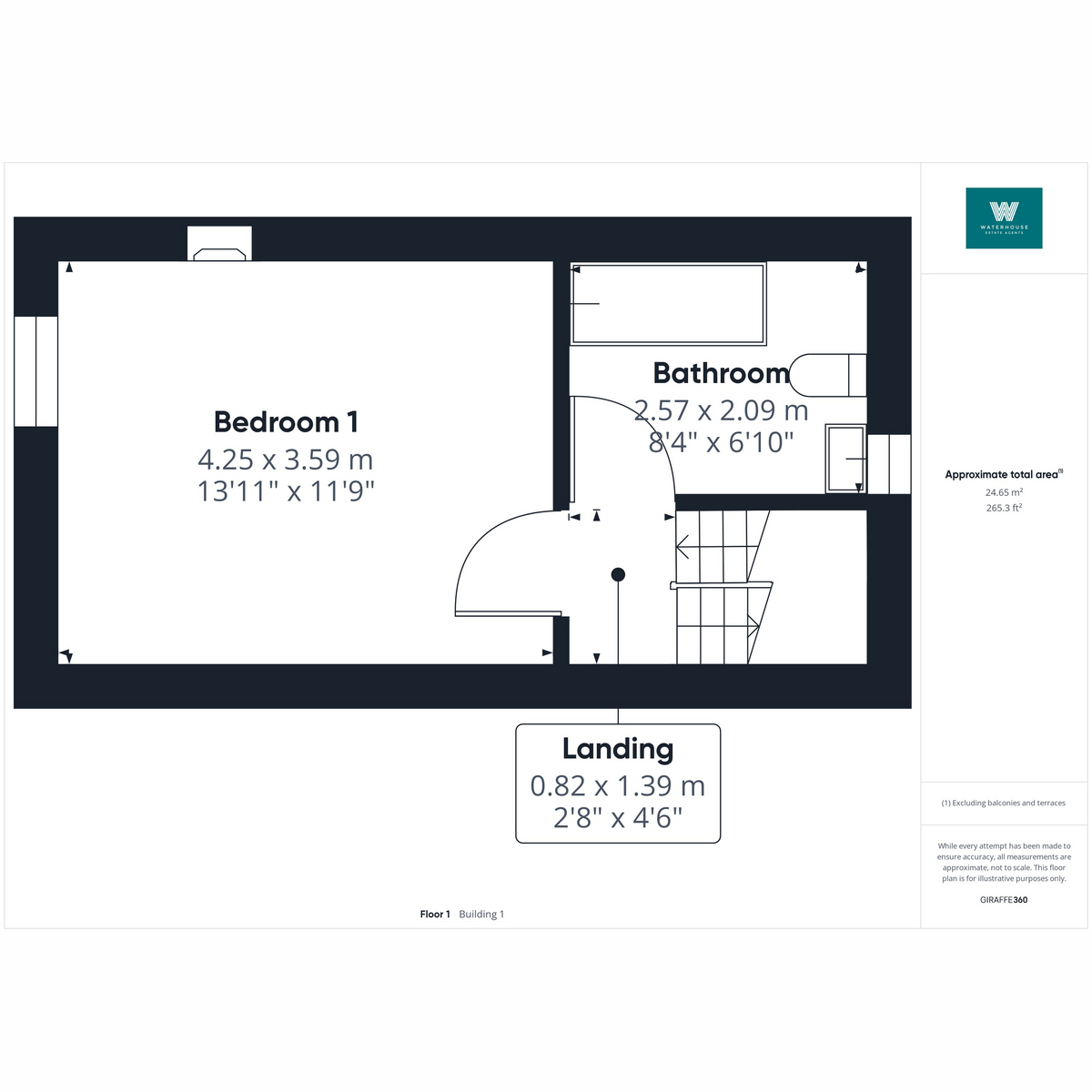
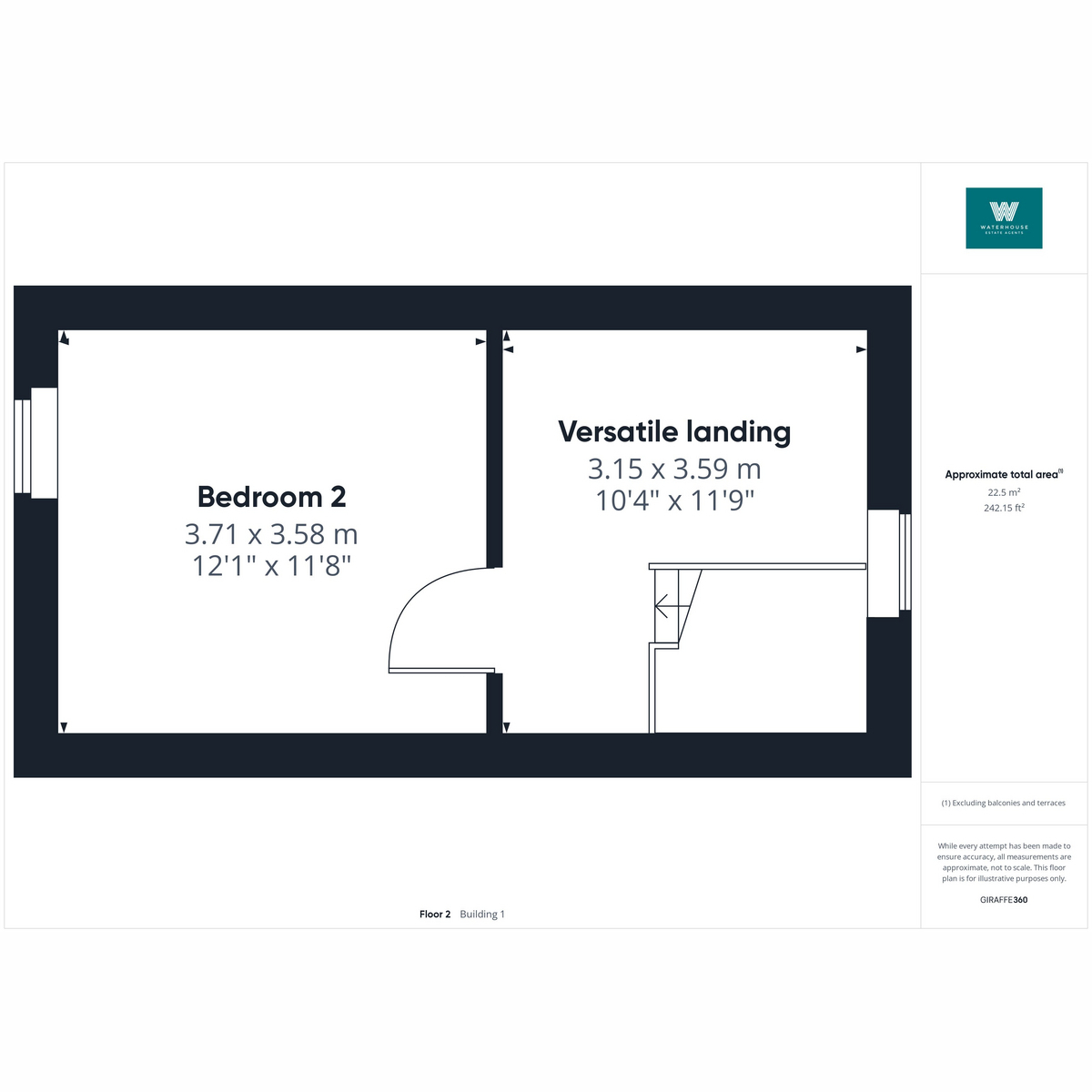
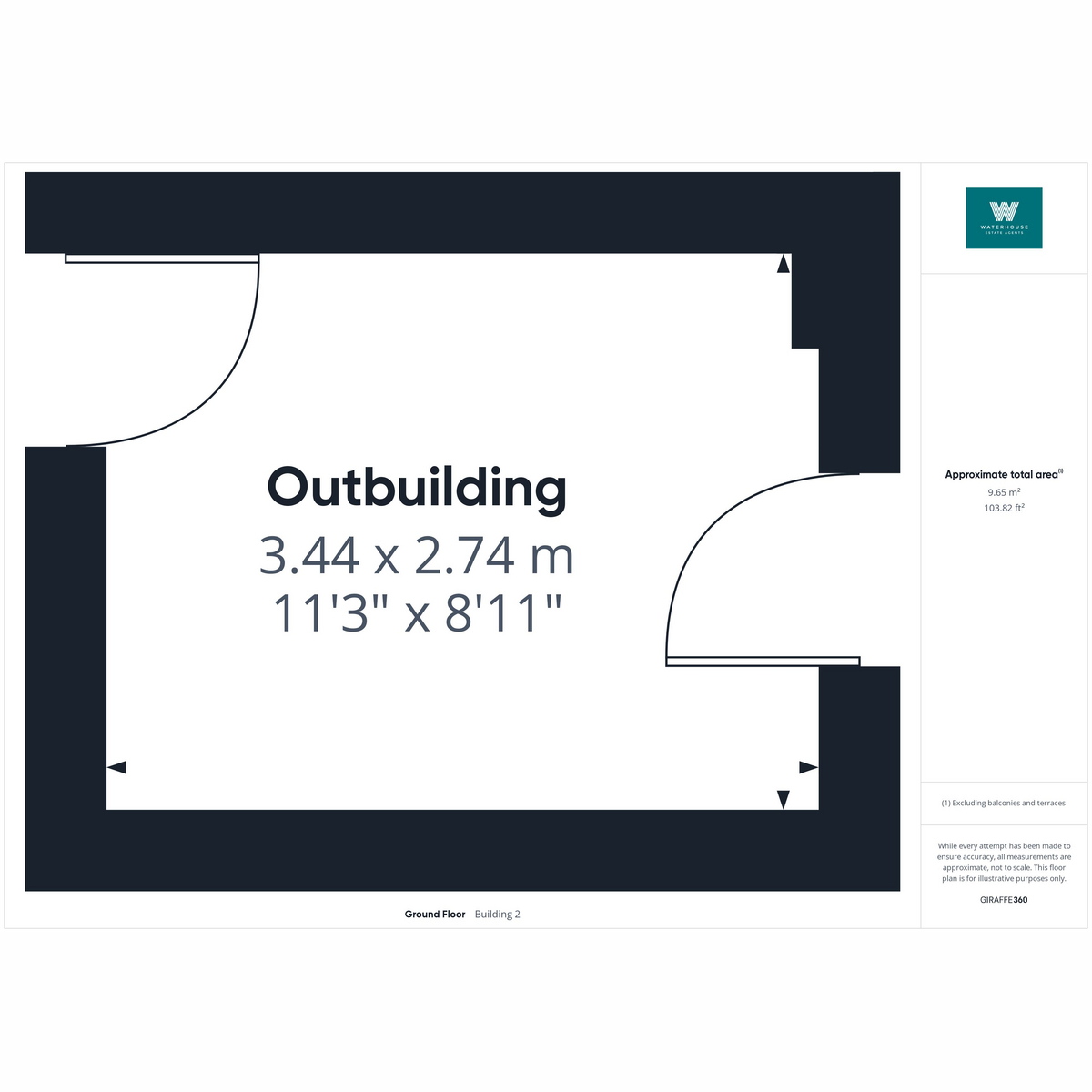
For more information about this property, please contact
Waterhouse Estate Agents, LA7 on +44 1524 916990 * (local rate)
Disclaimer
Property descriptions and related information displayed on this page, with the exclusion of Running Costs data, are marketing materials provided by Waterhouse Estate Agents, and do not constitute property particulars. Please contact Waterhouse Estate Agents for full details and further information. The Running Costs data displayed on this page are provided by PrimeLocation to give an indication of potential running costs based on various data sources. PrimeLocation does not warrant or accept any responsibility for the accuracy or completeness of the property descriptions, related information or Running Costs data provided here.





































.png)

