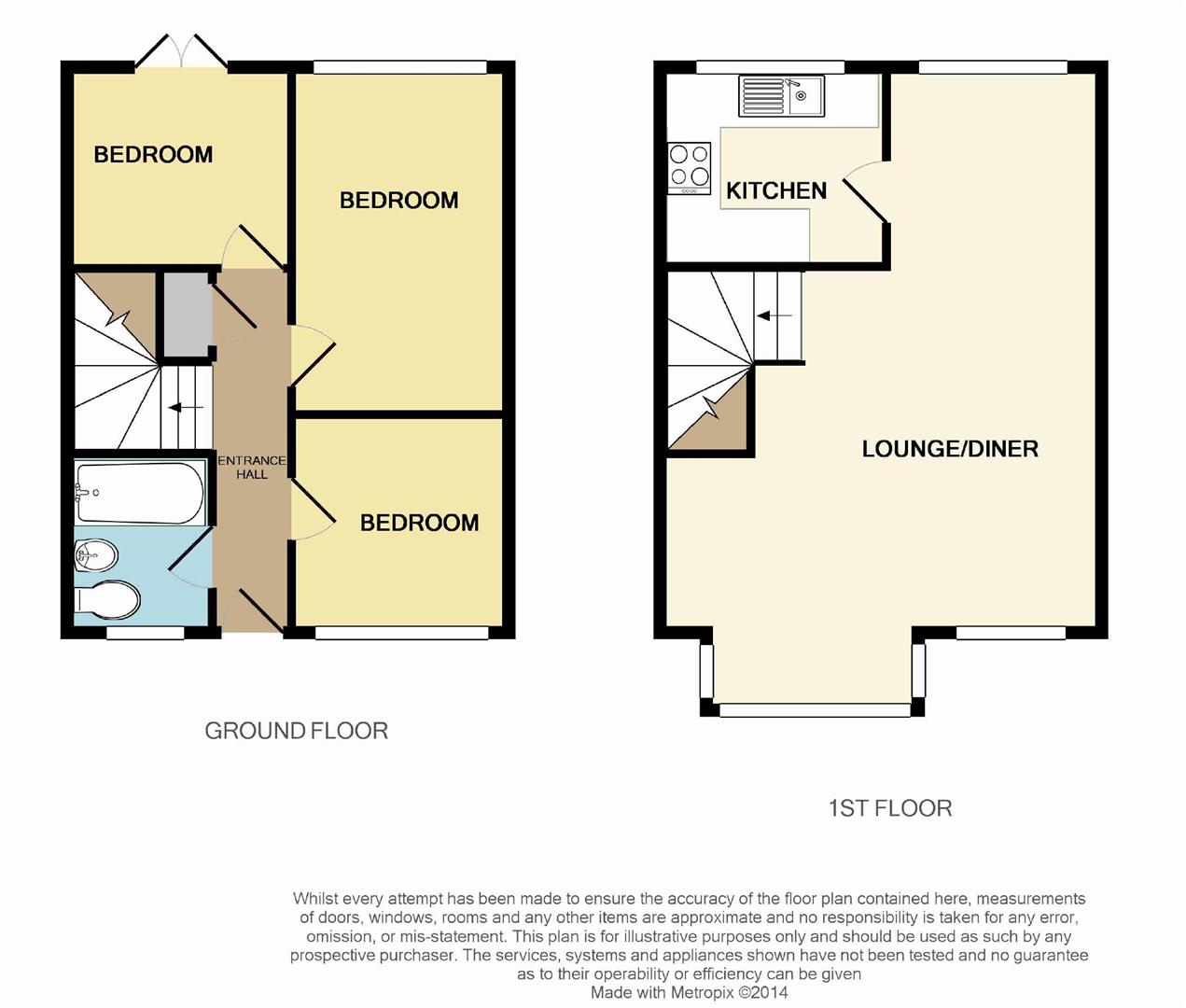Semi-detached house for sale in Rowanside Drive, Wilmslow SK9
* Calls to this number will be recorded for quality, compliance and training purposes.
Property features
- Three Bedrooms
- Semi Detached
- Private Driveway
- Rear Garden with Patio
- No Chain
- Gas Central Heated
- Double Glazed
- Bedroom to the ground floor
Property description
No chain. Situated in a hugely popular location among the Summerfields development, within easy reach of Wilmslow town centre and surrounding areas is this three bedroom semi detached home with reverse level living . Comprising briefly: Entrance hallway, three bedrooms and a family bathroom to the ground floor whilst to the first floor is an impressive open plan lounge and dining area with a door leading to the re-fitted kitchen. The property also offers uPVC double glazing and gas fired central heating, a private driveway providing off road parking for two cars and a lovely rear garden laid mainly to lawn with an additional patio area. Viewing advised. (Photos taken before the existing tenancy)
Directions
From our Wilmslow office proceed in a northerly direction along Alderley Road to the first set of traffic lights. Keep to the right at the lights and at the next set of traffic lights continue northbound down the hill to the Bollin Valley roundabout. Bear right along the A538 through the viaduct to the A34 bypass. Bear left and proceed northbound taking the first exit signposted Dean Row. At the roundabout bear right into Dean Row Road turning first right at the Summerfields traffic lights into Pinewood Road. Turn first left into Larchwood Drive and right again into Rowanside Drive and the property can be found on the right hand side.
Entrance Hallway
UPVC front door, wood effect laminate flooring, radiator, stairs to first floor, door to understairs storage cupboard housing gas fired combi style central heating boiler and plumbing for washing machine. Door to:
Bedroom One (12'9 x 7'11)
UPVC double glazed window overlooking rear garden, radiator, television aerial point.
Bedroom Two (7'10 x 7'5)
UPVC double glazed window to front, radiator.
Bedroom Three (8'9 x 7'7)
UPVC double glazed french style doors opening to rear garden patio area, radiator, wood effect laminate flooring.
Bathroom
Contemporary three piece suite comprising panelled bath with mixer tap for shower attachment, low level wc, pedestal wash hand basin, tiled walls, tiled flooring, heated towel rail, frosted uPVC window to front.
First Floor
L-Shaped Lounge And Dining Area (21'7 (max) x 17'0 (max))
UPVC double glazed bay window to front and additional uPVC double glazed windows to front, two radiators, wood effect laminate floor, television aerial point, telephone point.
Dining Area:
With uPVC double glazed window to rear and door to kitchen.
Kitchen (8'7 x 8'1)
Fitted with a range of base and wall units with roll top work surfaces over incorporating one and a half bowl stainless steel sink unit, four ring stainless steel gas hob and oven under, integrated fridge and freezer, part tiled walls, tiled floor, uPVC double glazed window.
Outside
Garden
To the front there is a private driveway providing off road parking for two cars and to the rear there is a rear garden which has been laid mainly to lawn with an additional patio area and fenced boundaries.
Property info
For more information about this property, please contact
Jordan Fishwick, SK9 on +44 1625 684637 * (local rate)
Disclaimer
Property descriptions and related information displayed on this page, with the exclusion of Running Costs data, are marketing materials provided by Jordan Fishwick, and do not constitute property particulars. Please contact Jordan Fishwick for full details and further information. The Running Costs data displayed on this page are provided by PrimeLocation to give an indication of potential running costs based on various data sources. PrimeLocation does not warrant or accept any responsibility for the accuracy or completeness of the property descriptions, related information or Running Costs data provided here.





















.png)
