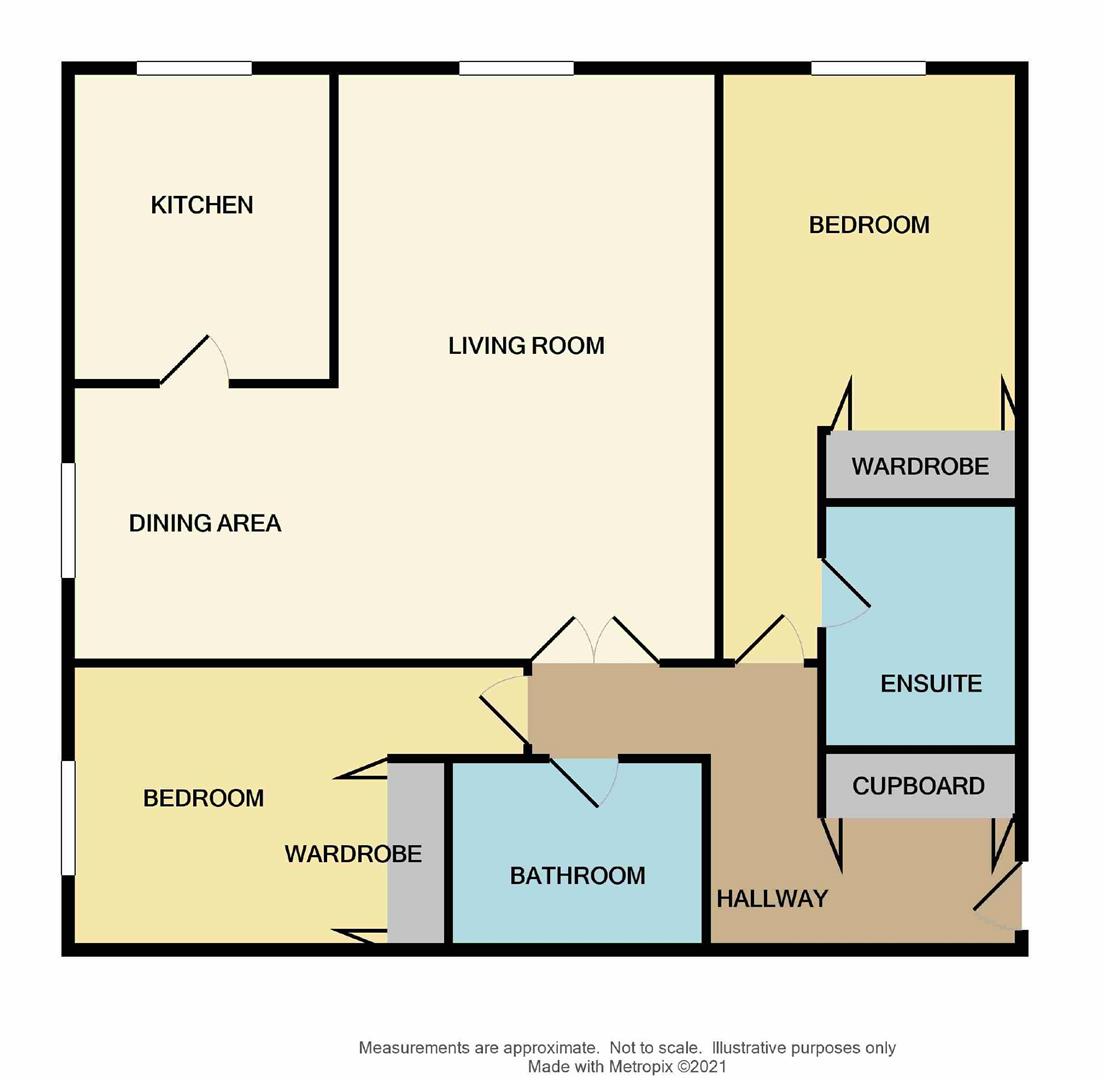Flat for sale in Sandringham Court, Cavendish Mews, Wilmslow SK9
* Calls to this number will be recorded for quality, compliance and training purposes.
Utilities and more details
Property features
- Top Floor Apartment
- Two Bedrooms
- Two Bathrooms
- Breakfast Kitchen
- Convenient location
- Lift access to all floors
- Garage
- Viewing highly recommended
Property description
This delightful and well proportioned two bedroom, two bathroom, top floor apartment is set within the heart of Wilmslow, within a short stroll of various shops, restaurants and amenities. Wilmslow train station offers a direct service to London Euston and Manchester City centre and the property is well placed for easy access to the M56 for commuters to Manchester and the North West commercial centres and Manchester Airport is less than 20 minutes away. The accommodation briefly comprises: Open plan living room/dining room area with, breakfast kitchen, master bedroom with en-suite bathroom and fitted wardrobes, bedroom two with fitted wardrobes, and a further four piece bathroom. The property also benefits from gas fired central heating and has a single garage. The block also benefits from lift access to all floors. Internal viewing is highly recommended.
Directions
From our Wilmslow office proceed in a southerly direction along Alderley Road (A34), Cavendish Mews is on the left hand side and Sandringham Court will be found further down on the left hand side.
Communal Entrance
With lift providing access to all floors.
Private Entrance Hall
Radiator, fitted cloaks cupboard with bi fold style doors also housing water cylinder, ceiling coving.
Living/Dining Room
Living Room Area (21'04 max 24'05 x 13'08)
A well proportioned room with UPVC double glazed window facing rear of development, ceiling coving, security telephone intercom point. Open plan and leading through to the dining area.
Dining Area (10'7 x 10'7)
UPVC double glazed window to side, ceiling coving. Door providing access through to the kitchen.
Kitchen (12'02 max 13'08 x 9'01)
Fitted with a range of base and wall units with roll top work surfaces over, one and a half bowl sink unit with mixer tap and drainer, four ring electric hob with extractor fan over, recess and plumbing for washing machine, recess provided for dishwasher, fitted oven, recess for fridge freezer, radiator, cupboard housing gas meter, uPVC double glazed window to rear, cupboard housing floor standing gas central heating boiler, tiled splashbacks.
Bedroom One (15'02 max 16'09 x 10'07)
A well proportioned room with uPVC double glazed window to rear, fitted mirrored wardrobes, ceiling coving.
En-Suite Bathroom
Fitted with a three piece suite comprising panelled bath with fitted shower over, low level wc, pedestal wash hand basin, tiled splashbacks, radiator, electric shaver point.
Bedroom Two (15'02 max 16'09 x 10'07)
UPVC double glazed window to side, fitted mirrored wardrobes, radiator, ceiling coving.
Bathroom
Fitted with a four piece suite comprising panelled bath with fitted shower over, low level wc, bidet, vanity style wash hand basin with tiled work surface, electric shaver point.
Outside
Garage
There is also the benefit of a garage to the rear of the property.
Property info
For more information about this property, please contact
Jordan Fishwick, SK9 on +44 1625 684637 * (local rate)
Disclaimer
Property descriptions and related information displayed on this page, with the exclusion of Running Costs data, are marketing materials provided by Jordan Fishwick, and do not constitute property particulars. Please contact Jordan Fishwick for full details and further information. The Running Costs data displayed on this page are provided by PrimeLocation to give an indication of potential running costs based on various data sources. PrimeLocation does not warrant or accept any responsibility for the accuracy or completeness of the property descriptions, related information or Running Costs data provided here.





















.png)
