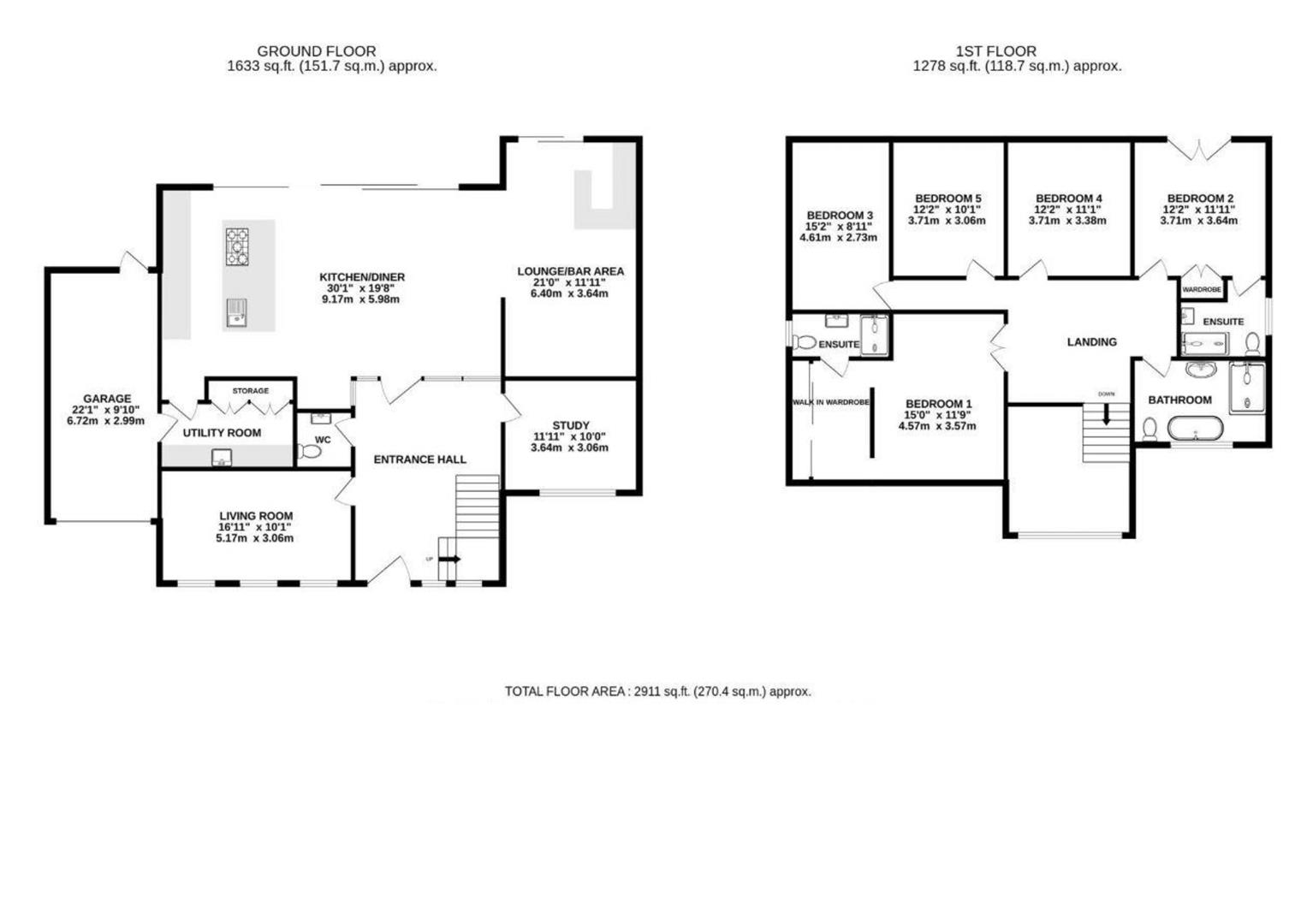Detached house for sale in Dane Drive, Wilmslow SK9
* Calls to this number will be recorded for quality, compliance and training purposes.
Property features
- Individual Detached property
- Five double bedrooms
- Stunning Interior
- High quality fittings and Fixtures
- Excellent Location
Property description
An individual and breathtaking contemporary detached property offering one of a kind upgraded and spacious accommodation (approx. 3000 sq ft) throughout. This distinctive five bedroom property constructed of striking rendering has an appexed elevation with sympathetic and tasteful stone detailing. Meticulously designed, this property has it all. Boasting one of Wilmslow's premier locations, located in a highly desirable location within Wilmslow this outstanding family home is ideally placed for access to a superb range of local amenities, conveniently less than half a mile from Wilmslow town centre and a mile from Alderley Edge village. Both the town and the village have Waitrose supermarkets, superb shopping and recreational facilities.
Tucked away in a cul-de-sac location, this standout exclusive property has been designed with the modern family in mind and remodelled to the highest of specifications. This individual family property also benefits from an excellent choice of highly regarded local state and private schools nearby. The internal accommodation has been carefully thought out with the current owners having commissioned a thorough and comprehensive programme of extension, remodelling and refurbishment. The completed works have resulted in a spacious and beautifully presented home that boasts crisp, clean and architecturally stunning individual features. The imposing double height and vaulted hallway creates such an impressive welcome, with multiple reception rooms to the ground floor creating flexible spaces for the home owner. However, it is the magnificent kitchen diner and family living space to the rear which amazes. With a continuous tiled floor throughout benefiting from underfloor heating, the individual kitchen with its central island unit and complementary quartz worksurfaces creates the hub of the home. This stunning space enjoys a full bank of sliding glazed patio doors to the rear which lead to the garden and patio.
Entrance Hall
Downstairs Wc
Utility Room
Living Room (5.16m x 3.07m (16'11" x 10'1"))
Study (3.63m x 3.05m (11'11" x 10'0" ))
Lounge/Bar Area (6.40m x 3.63m (21'0" x 11'11"))
Kitchen/Diner (9.17m x 5.99m (30'1" x 19'8" ))
Integral Garage (6.73m x 3.00m (22'1" x 9'10" ))
First Floor Landing
Gallery Balcony
Master Bedroom (4.57m x 3.58m (15'0" x 11'9"))
Dressing Area
En Suite
Bedroom Two (3.71m x 3.63m (12'2" x 11'11" ))
En Suite
Bedroom Three (4.62m x 2.72m (15'2" x 8'11"))
Bedroom Four (3.71m x 3.38m (12'2" x 11'1"))
Bedroom Five (3.71m x 3.05m-'0.30m (12'2" x 10-'1" ))
Family Bathroom
Outside
Gardens
The first floor is accessed by a glazed bespoke balustrade and via the large landing there is access to the bedrooms and family bathroom. Both the principle and second bedroom have ensuite shower rooms with the principle bedroom having a dressing area, whilst the second bedroom benefits from a vaulted ceiling and glazed Juliete balcony with French doors showcasing views to the rear garden. Both ensuites and the family bathroom have been fitted to the highest of specifications with contemporary tiling and quality sanitary ware. Externally the property has an integral garage with electric up and over doors whilst offering secure and additional storage. The driveway offers ample off-road parking for vehicles and the rear garden is landscaped, laid mainly to lawn with an open and private aspect to the rear with a hot tub to enjoy and relax within. This immaculate property will be a highly sought-after property with a viewing being essential.
Property info
For more information about this property, please contact
Jordan Fishwick, SK9 on +44 1625 684637 * (local rate)
Disclaimer
Property descriptions and related information displayed on this page, with the exclusion of Running Costs data, are marketing materials provided by Jordan Fishwick, and do not constitute property particulars. Please contact Jordan Fishwick for full details and further information. The Running Costs data displayed on this page are provided by PrimeLocation to give an indication of potential running costs based on various data sources. PrimeLocation does not warrant or accept any responsibility for the accuracy or completeness of the property descriptions, related information or Running Costs data provided here.


![Img_E2872[1].Jpg Thumbnail Detached house for sale in Dane Drive, Wilmslow](https://lid.zoocdn.com/80/60/497f3f3f0a0b27c281c2bbd42fa6e028cb92b852.jpg)


![Img_E2594[1].Jpg Thumbnail Detached house for sale in Dane Drive, Wilmslow](https://lid.zoocdn.com/80/60/393c917314b11ea0262f234e389fa1fd60841f00.jpg)





























.png)
