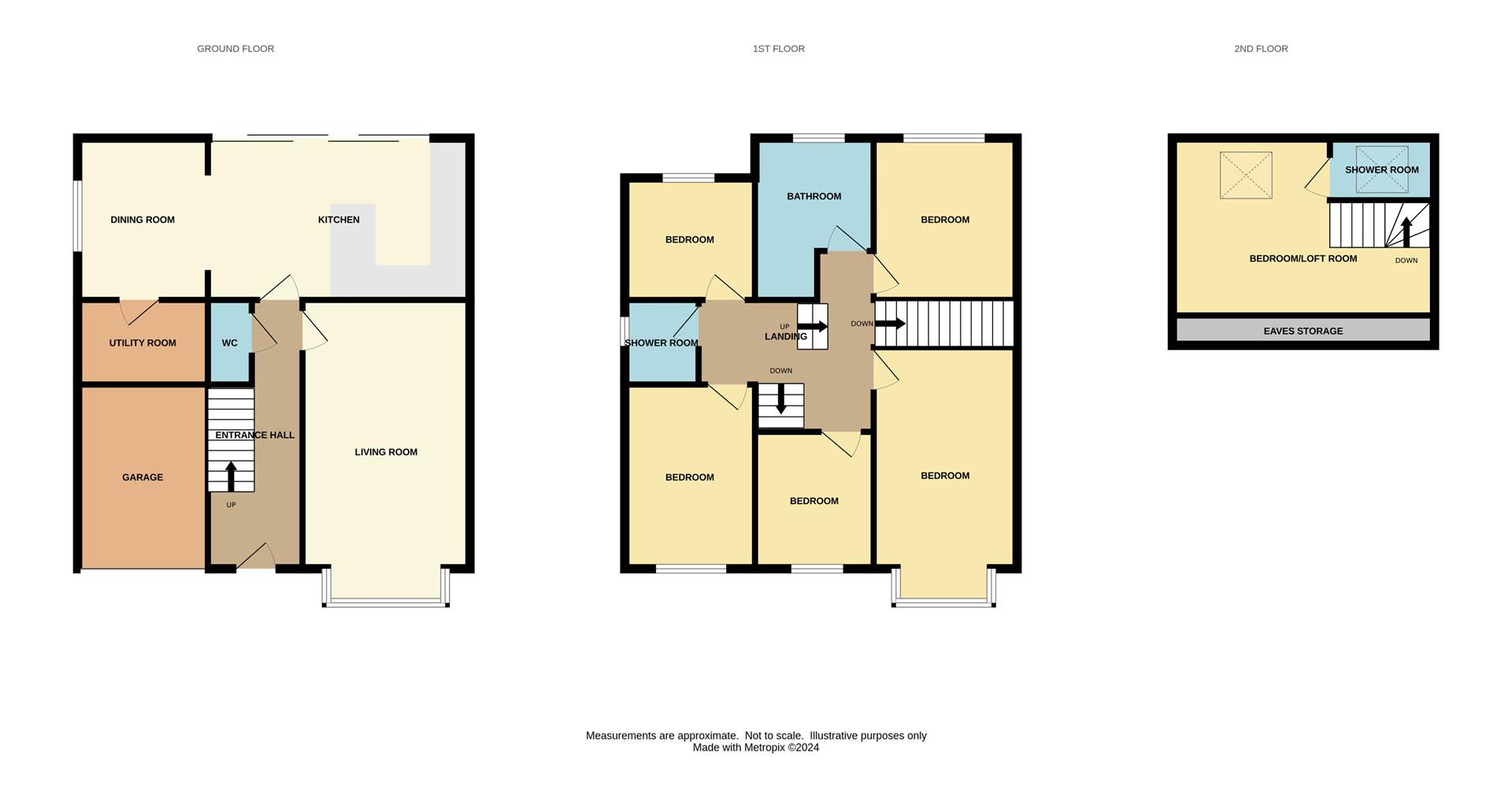Semi-detached house for sale in Moor Lane, Wilmslow SK9
* Calls to this number will be recorded for quality, compliance and training purposes.
Property features
- South Wilmslow Location
- Five bedrooms
- Stunning Kitchen
- Off road parking
- Short stroll to countryside walks
- Garage
- Close proximity to good local schools
- Corner plot
Property description
This beautifully presented extended five bedroom semi detached home is situated in the extremely popular South Wilmslow area, close to open countryside, walks and trails, desirable schools, local shops and amenities. Having been extended to both the side and the rear, the property also benefits from a large plot with spacious front and side garden garden and a lovely paved seating area to the rear ideal for entertaining. Due to the plot there is a spacious driveway for multiple vehicles, with the long driveway leading to the all important garage for storage. We expect this will appeal to a number of buyers. In brief, this fabulous home comprises:- Entrance Hallway, spacious living room with wood burning stove, stunning quality refitted kitchen with breakfast bar area with Corian worksurfaces, integrated appliances and a Quooker hot tap. There is an impressive set of modern sliding panel/patio doors which provide a source of natural light and reveal the rear garden. The kitchen is open plan to the dining room creating that sociable kitchen diner that is so important. A separate utility room and downstairs W.C offer practicality. The first floor comprises; Three double bedrooms, two further good sized bedrooms, a stunning refitted modern family bathroom with bath and large shower enclosure and a separate stylish shower room, providing an extra bathroom facility, perfect in a large family home. There are also stairs leading to the loft space which has been partially converted which also has a shower room. Externally the property has a low maintenance rear garden with paved patio area, ideal for having BBQ's and entertaining whilst to the front and side there is a large garden area which is mainly laid to lawn with mature boundaries and a very leafy outlook. There is a driveway providing off road parking for multiple vehicles. Viewings essential to fully appreciate.
Entrance Hallway
Stairs to first floor, radiator, tiled flooring.
Living Room (5.21m into bay x 3.25m (17'1 into bay x 10'8))
Spacious living room with log burner, uPVC double glazed window to front, radiator.
Kitchen (5.08m x 3.12m (16'8 x 10'3))
Stunning kitchen with sleek and stylish fitted base and wall mounted units with Corian worksurfaces. There are a range of integrated appliances including 'AEG' microwave and oven, dishwasher, induction hob with extractor over, fridge, stainless steel bowl sink and drainer with Quooker hot tap. The kitchen area also benefits from double glazed sliding panel doors which lead to rear garden and are fitted with remotely operated blinds, recessed ceiling spotlights, radiator and attractive tiled flooring with opening to dining room.
Dining Room (2.95m x 2.16m (9'8 x 7'1))
Ample space for dining table and chairs, recessed ceiling spotlights, double glazed window to side, attractive tiled flooring.
Utility Room (2.34m x 1.68m (7'8 x 5'6))
With fitted units, space for washer or dryer, fitted freezer, stainless steel sink.
Downstairs Wc
Low level wc, wall mounted wash hand basin.
Landing
Bedroom One (4.29m x 2.74m (14'1 x 9'0))
Double bedroom with fitted wardrobes, radiator, uPVC double glazed window to front.
Bedroom Two (3.43m x 2.36m (11'3 x 7'9))
Double bedroom with uPVC double glazed window to rear, radiator, storage cupboard.
Bedroom Three (3.25m x 2.49m (10'8 x 8'2))
Further good sized bedroom with uPVC double glazed window to front, radiator.
Bedroom Four (2.51m x 2.36m (8'3 x 7'9))
Good sized bedroom with uPVC double glazed window to rear, radiator, wood effect flooring.
Bedroom Five (2.64m x 2.26m (8'8 x 7'5))
With uPVC double glazed window to front, radiator.
Bathroom (3.12m max x 2.26m (10'3 max x 7'5))
Stylish bathroom with panelled bath, walk-in shower cubicle, low level wc, wall mounted wash hand basin with vanity unit under, uPVC double glazed frosted window to rear, chrome heated towel rail, recessed ceiling spotlights.
Shower Room
Walk-in shower cubicle, low level wc, wall mounted wash hand basin with vanity unit under, recessed ceiling spotlight, uPVC double glazed frosted window to side, chrome heated towel rail.
Loft Room (5.03m x 4.01m into eaves (16'6 x 13'2 into eaves))
Spacious room with eaves storage, Velux window.
Loft Room Shower Room
Shower cubicle, Velux window.
Outside
To rear of the property is a paved patio area with access to the front of the property which has a substantial garden which is mainly laid to lawn with driveway providing off road parking for multiple vehicles.
Property info
Blencathra, Moor Lane Floorplan .Jpg View original

For more information about this property, please contact
Jordan Fishwick, SK9 on +44 1625 684637 * (local rate)
Disclaimer
Property descriptions and related information displayed on this page, with the exclusion of Running Costs data, are marketing materials provided by Jordan Fishwick, and do not constitute property particulars. Please contact Jordan Fishwick for full details and further information. The Running Costs data displayed on this page are provided by PrimeLocation to give an indication of potential running costs based on various data sources. PrimeLocation does not warrant or accept any responsibility for the accuracy or completeness of the property descriptions, related information or Running Costs data provided here.



































.png)
