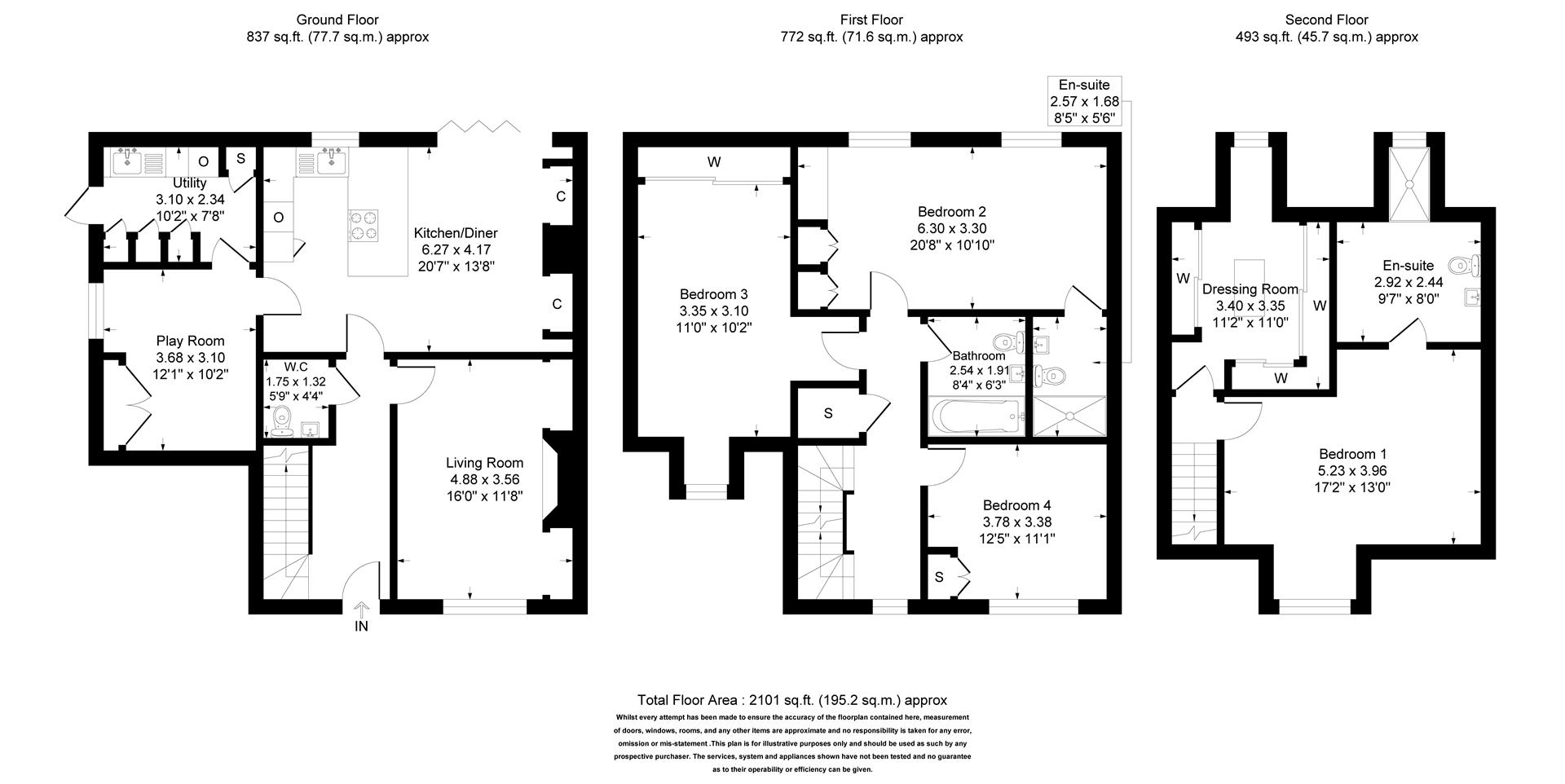Detached house for sale in Vale Crescent, Nether Alderley, Macclesfield SK10
* Calls to this number will be recorded for quality, compliance and training purposes.
Property features
- Four Bedroom Detached Family Home extending to 2,101 sq ft
- Stunning Top Floor Master Suite
- Fitted Dressing Room and en suite
- Upgraded Accommodation
- Landscaped rear garden with woodland aspect
- Sought after Alderley Park development
- Garage
- Off road parking
Property description
Constructed by the renowned developer ph Homes, and upgraded throughout by the current owners, this superb detached family home on the sought after Alderley Park development is offered for sale with no onward chain, benefits from having planning consent for a garden room extension to the rear. The Alderley Park development is surrounded by majestic parkland and has an array of facilities such as The Churchill Tree Pub and Restaurant, Gym, Cricket Ground and access to miles and miles of walks, including to ' The Edge '. Renowned for its family friendly facilities, there's 24 hour security on the site, providing that peace of mind wanted in today's hectic world.
This stunning property benefits from numerous upgrades conducted by the current owners, most notably bespoke cabinetry throughout, with a feature bar and ' Butlers Pantry ' in the Kitchen / Dining Room, Window Seats in the Childrens Bedrooms and a ' Love Seat ' in the Master Bedroom. The Living Room has a contemporary log effect fire with Media Wall over, and the Playroom, Utility Room and Bathrooms have underfloor heating.
The Top Floor offers a stunning Master Suite with a fully fitted dressing room with bespoke cabinetry, and a luxurious En-Suite. The First Floor comprises another Large En-Suite Bedroom, Two Further Bedrooms and Family Bathroom.
This stunning property benefits from numerous upgrades conducted by the current owners, most notably bespoke cabinetry throughout, with a feature bar and ' Butlers Pantry ' in the Kitchen / Dining Room, Window Seats in the Childrens Bedrooms and a ' Love Seat ' in the Master Bedroom. The Living Room has a contemporary log effect fire with Media Wall over, and the Playroom, Utility Room and Bathrooms have underfloor heating.
The Top Floor offers a stunning Master Suite with a fully fitted dressing room with bespoke cabinetry, and a luxurious En-Suite. The First Floor comprises another Large En-Suite Bedroom, Two Further Bedrooms and Family Bathroom.
The Ground floor features a light and welcoming Reception Hall with fitted Storage Cupboards, a beautifully presented Living Room with feature fire and Media Wall. The Kitchen / Dining Room has been fitted with bespoke seating having a smoked glass wall to the rear and feature bar cabinetry to either side. The stunning kitchen features fully integrated appliances and a much desired ' Butlers ' Pantry. The Garage has been converted to create a Playroom / Home Office and a Generous Utility Room. Externally is brick paviour parking for two cars and a lovely landscaped garden with beautiful aspects to the rear over mature woodland.
The Ground floor features a light and welcoming Reception Hall with fitted Storage Cupboards, a beautifully presented Living Room with feature fire and Media Wall. The Kitchen / Dining Room has been fitted with bespoke seating having a smoked glass wall to the rear and feature bar cabinetry to either side. The stunning kitchen features fully integrated appliances and a much desired ' Butlers ' Pantry. The Garage has been converted to create a Playroom / Home Office and a Generous Utility Room. Externally is brick paviour parking for two cars and a lovely landscaped garden with beautiful aspects to the rear over mature woodland.
Property info
For more information about this property, please contact
Jordan Fishwick, SK9 on +44 1625 684637 * (local rate)
Disclaimer
Property descriptions and related information displayed on this page, with the exclusion of Running Costs data, are marketing materials provided by Jordan Fishwick, and do not constitute property particulars. Please contact Jordan Fishwick for full details and further information. The Running Costs data displayed on this page are provided by PrimeLocation to give an indication of potential running costs based on various data sources. PrimeLocation does not warrant or accept any responsibility for the accuracy or completeness of the property descriptions, related information or Running Costs data provided here.











































.png)
