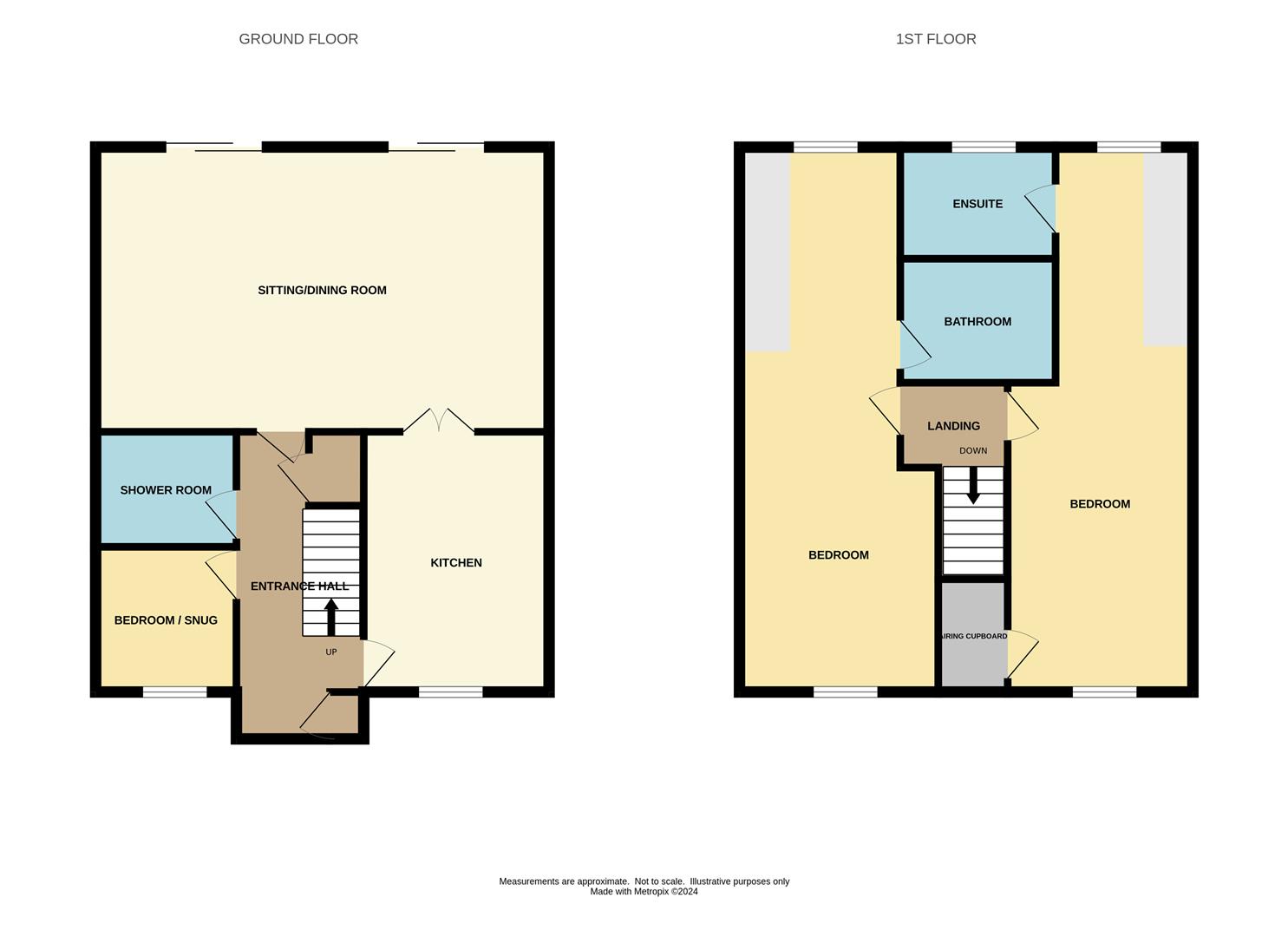Semi-detached house for sale in Jamie Webb Drive, Handforth, Wilmslow SK9
* Calls to this number will be recorded for quality, compliance and training purposes.
Property features
- Modern Property
- Three Bedrooms
- Semi Detached
- Over 55's
- Desirable Sanctuary development
- Spacious & Versatile accommodation
- Two Bathrooms
- Landscaped Rear garden
- Allocated Parking
Property description
No Chain. Located on the desirable over 55’s Sanctuary development is this three bedroom modern semi detached property, situated within a gated community and benefitting from an exclusive clubhouse which includes a luxury gym and spa for the residents personal use. Benefitting from a NHBC guarantee this property ‘The Wentworth’ was constructed by reputable house builder 'Jones Homes' and has been finished to the highest of standards throughout, with some enhancements by the current owners. Offering spacious and versatile accommodation throughout the property will prove very popular.
Entrance Hallway
UPVC double glazed composite front door leading to the internal entrance hallway. Access to the ground floor accommodation. Staircase with glazed balustrade leading to the first floor accommodation. Wall mounted radiator. Understairs storage cupboard. Boiler cupboard housing the Vaillant gas boiler.
Kitchen (4.11m x 2.90m (13'6 x 9'6))
The kitchen is fitted with a stylish range of grey high gloss wall, base and drawer units with quartz work surfaces. The kitchen is fitted with a number of quality integrated appliances which include a 'Neff'double oven, fridge and separate freezer, wine cooler, dishwasher, and integrated washing machine. Wall mounted radiator. UPVC double glazed window to the front aspect with bespoke fitted plantation shutters. Recessed ceiling lighting. Internal glazed double doors leading to the living room.
Living Room / Dining Room (7.14m x 4.55m (23'5 x 14'11))
This large open plan sociable living and dining space comprises of two areas with two separate sliding UPVC double glazed patio doors which lead to the rear garden. TV point. Wall mounted radiator. Access to the entrance hallway.
Snug / Bedroom (2.67m x 2.16m (8'9 x 7'1))
A versatile room with UPVC double glazed window to the front aspect with bespoke fitted plantation shutters. Wall mounted double radiator.
Shower Room (2.16m x 1.65m (7'1 x 5'5))
Stylish and modern three-piece white suite comprising a low-level WC with pushbutton flush, pedestal wash hand basin with vanity storage unit. Shower enclosure with glazed shower screen and mains shower fittings. Fully tiled to both the walls on the floor. Wall mounted towel rail. Wall mounted mirror fronted bathroom cabinet.
Landing
Access to the first floor accommodation.
Bedroom (8.53m x 3.02m narrowing to 2.18m (28' x 9'11 narro)
A very large bedroom with UPVC double glazed window to the front aspect with bespoke fitted plantation shutters. Access to the airing cupboard which houses the unvented pressurised water tank. Wall mounted radiator. Fitted wardrobes and matching bedroom furniture. UPVC double glazed window to the rear aspect with fitted plantation shutters. Wall mounted radiator. Decorative ceiling cornice. Access to an ensuite shower room.
Ensuite Shower Room
Stylish and modern ensuite with low-level WC, wash hand basin within a vanity storage unit and a large walk-in shower enclosure with glazed shower screen and mains shower fittings. Wall mounted chrome towel rail. Fully tiled to both walls and floor. UPVC double glazed window to the rear aspect. Wall mounted mirror fronted bathroom cabinet.
Bedroom (8.53m x 3.02m narrowing to 2.18m (28' x 9'11 narro)
A further generously proportioned double bedroom with UPVC double glazed window to both the front and rear aspect with fitted plantation shutters. Fitted bedroom furniture, providing storage and hanging space. Access to an ensuite bathroom.
Ensuite Bathroom
Fitted with a stylish, three-piece white suite comprising a low-level WC with pushbutton flush, wash hand basin with a new vanity storage unit with bathroom cabinets with mirror. Panelled bath with glazed shower screen and mains shower fittings. Tiling to the walls. Tiling to the floor. Recessed ceiling lighting.
Outside
Outside to the rear of the property there is a paved landscaped garden, providing a low maintenance and all year round space. Mature borders. Allocated parking spaces to the front.
Material information part B
utilities –
electric- Mains supply
water- Mains supply
heating- Gas central
broadband- Ask agent
sewerage- Mains supply
Parking
Off road parking
Material information part C
Building safety, E.G., unsafe cladding, asbestos, risk of collapse
No known issues
restrictions, E.G. Conservation area, listed building status, tree preservation order
See local conservation area map
See local tree preservation order map
For a properties Listed property status see
Rights and easements, E.G. Public rights of way, shared drives
None to the best of our knowledge
Flood risk status
Very low risk
planning permission – for the property itself and its immediate locality
See website
Accessibility/adaptations, E.G. Step-free access, wet room, essential living accommodation on entrance level
No adaptations
Coalfield or mining area information
See website
Property info
For more information about this property, please contact
Jordan Fishwick, SK9 on +44 1625 684637 * (local rate)
Disclaimer
Property descriptions and related information displayed on this page, with the exclusion of Running Costs data, are marketing materials provided by Jordan Fishwick, and do not constitute property particulars. Please contact Jordan Fishwick for full details and further information. The Running Costs data displayed on this page are provided by PrimeLocation to give an indication of potential running costs based on various data sources. PrimeLocation does not warrant or accept any responsibility for the accuracy or completeness of the property descriptions, related information or Running Costs data provided here.


































.png)
