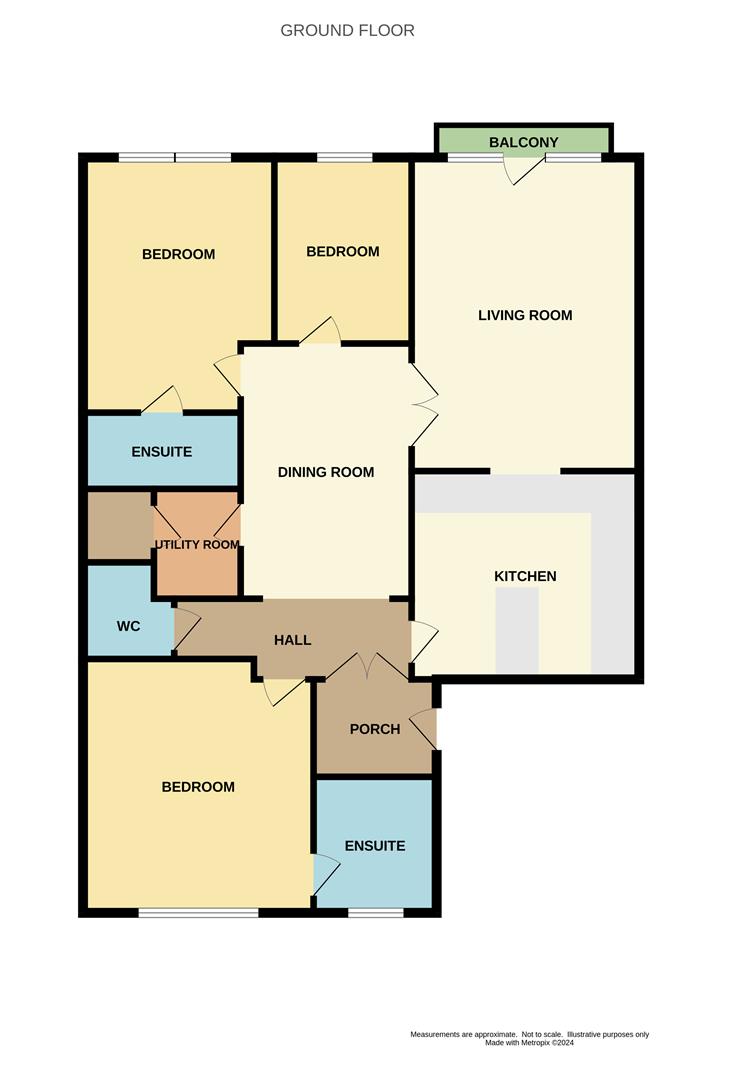Flat for sale in Brook Lane, Alderley Edge SK9
* Calls to this number will be recorded for quality, compliance and training purposes.
Property features
- Three bedroom apartment
- Central location to Alderley village
- Gated development
- Second floor
- Two parking spaces - Basement store room
- Contemporary interior
- No onward chain
- Open aspect views
Property description
Set within a small exclusive development is this three bedroom executive apartment, located on the doorstep of Alderley Edge Village. This stunning luxury apartment is sure to appeal to a variety of buyers as it provides versatile accommodation in a central Alderley Edge location. The internal accommodation comprises: Communal entrance hallway, private entrance porch, hallway, spacious living room with Juliet balcony, fitted kitchen, dining room, utility room, two double bedrooms with en-suites a further double bedroom and a family bathroom. Externally the property is situated behind electric gates and is enclosed by well tended gardens. The property also benefits from having two parking spaces and a generous basement store room.. Viewing is essential to fully appreciate.
Communal Entrance Hallway
Stairs and lift to all floors.
Entrance Porch
Intercom system, double doors leading to hallway, recessed ceiling spotlights.
Hall
Opening to dining room, recessed ceiling spotlights.
Living Room (5.69m x 4.14m (18'8 x 13'7))
Spacious living room with feature fireplace, door leading to balcony, recessed ceiling spotlights.
Kitchen (4.14m x 3.78m (13'7 x 12'5))
Fitted kitchen with a range of base and wall mounted units with a range of integrated 'Miele' appliances including oven and five ring hob with extractor hood over. The kitchen is also equipped with an integrated dishwasher, fridge freezer, breakfast bar, serving hatch to living room, recessed ceiling spotlights, attractive tiled flooring.
Dining Room (4.62m x 3.05m (15'2 x 10'0))
Good sized dining room with ample space for dining table and chairs, wood effect flooring, recessed ceiling spotlights.
Utility
Space for washer and dryer, space for fridge freezer, storage cupboard housing the boiler, recessed ceiling spotlights.
Bedroom One (4.57m x 4.19m (15'0 x 13'9))
Good sized double bedroom with double glazed window to rear, recessed ceiling spotlights.
En-Suite Bathroom (2.49m x 2.24m (8'2 x 7'4))
Stylish bathroom with jacuzzi style bath, low level wc, wall mounted wash hand basin, double glazed frosted window to front, chrome heated towel rail.
Bedroom Two (4.70m x 3.48m (15'5 x 11'5))
Further double bedroom with double glazed window to rear, recessed ceiling spotlights.
En-Suite (2.74m x 1.37m (9'0 x 4'6))
En-suite shower room with walk-in shower with overhead shower attachment, wall mounted wash hand basin, low level wc, attractive tiled flooring, recessed ceiling spotlights, chrome heated towel rail.
Bedroom Three (3.38m x 2.49m (11'1 x 8'2))
Good size bedroom with double glazed window to rear, recessed ceiling spotlights.
Wc
With low level wc, wall mounted wash hand basin, chrome heated towel rail, recessed ceiling spotlights.
Outside
Gated development surrounded by mature gardens, the property benefits from having two parking spaces.
Property info
For more information about this property, please contact
Jordan Fishwick, SK9 on +44 1625 684637 * (local rate)
Disclaimer
Property descriptions and related information displayed on this page, with the exclusion of Running Costs data, are marketing materials provided by Jordan Fishwick, and do not constitute property particulars. Please contact Jordan Fishwick for full details and further information. The Running Costs data displayed on this page are provided by PrimeLocation to give an indication of potential running costs based on various data sources. PrimeLocation does not warrant or accept any responsibility for the accuracy or completeness of the property descriptions, related information or Running Costs data provided here.





























.png)
