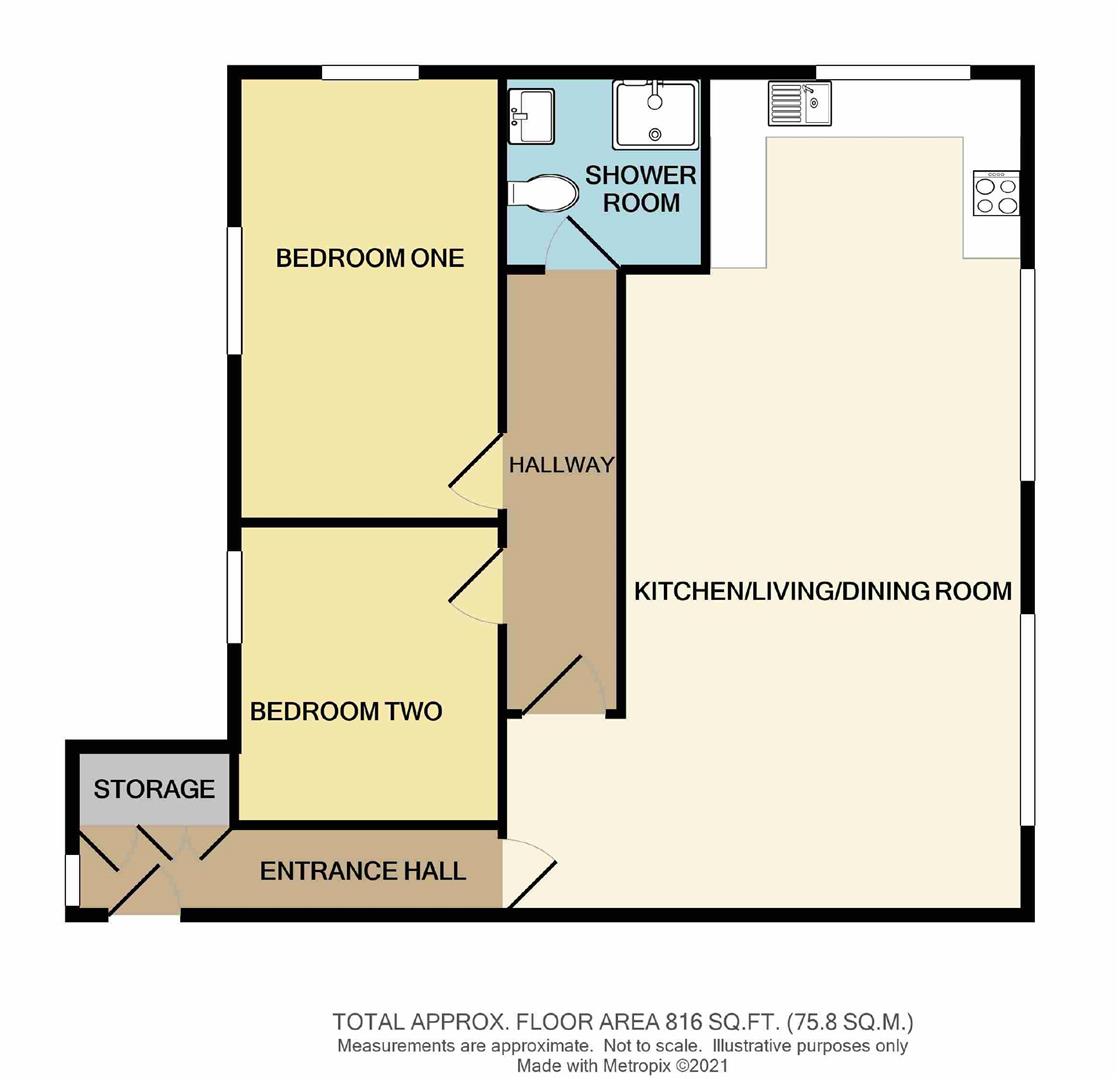Flat for sale in Spath Lane, Handforth, Wilmslow SK9
* Calls to this number will be recorded for quality, compliance and training purposes.
Property features
- Apartment
- First Floor
- Two Double Bedrooms
- Convenient location
- Open Plan Accommodation
- Off Road parking space
- Ideal First time buy
- Viewings essential
Property description
A light and airy two double bedroom first floor apartment forming part of a beautifully converted church. Situated just a short walk away from all of Handforth's local amenities and local schools this property is ideal for first time buyers or investment landlords. In brief the property comprises: Private entrance hall, open plan kitchen/living/dining room, two double bedrooms, shower room, an off-road parking space and well maintained communal areas. Viewings of this property are essential.
Directions
From our Wilmslow office proceed in a northerly direction along Alderley Road (A34) to the first set of traffic lights. Keep to the right of Barclays Bank and at the next set of traffic lights continue over the lights and proceed over the Bollin Valley roundabout. Continue into Handforth, past the Paddock Shopping Centre and the property will be seen on the right hand side, identified by our For Sale board.
Communal Entrance
Private Entrance Hallway
Storage cupboard upon entrance, double glazed paned window to side elevation with recessed spotlights.
Kitchen/Dining/Living Area (2.74m, 7.32m x 8.53m, 28.35m (9,24 x 28,93))
Kitchen/Dining (13'8 x 9'1 ext to 12'2)
Fitted with a range of base and wall units with work surfaces over incorporating single sink unit and splashback tiles. Integrated oven with four ring electric hob and extractor hood over, recess and plumbing for washing machine, ceiling downlights, two uPVC double glazed paned windows, wood effect laminate flooring and radiator.
Living Area (13'8 x 12'2 extending to 15'2)
Double glazed uPVC window to front aspect, wood effect laminate flooring and recessed spotlights.
Bedroom One (15'2 x 9'1)
Double glazed uPVC windows to side and rear aspect and recessed spotlights.
Bedroom Two (10'7 x 9'1)
Double glazed uPVC window to rear aspect and recessed spotlights.
Shower Room (7'06 x 6'00)
Low level wc with concealed cistern and vanity wash hand basin with storage, shower cubicle with tiled walls, wood effect laminate flooring.
Outside
Communal Parking
Allocated parking.
Property info
For more information about this property, please contact
Jordan Fishwick, SK9 on +44 1625 684637 * (local rate)
Disclaimer
Property descriptions and related information displayed on this page, with the exclusion of Running Costs data, are marketing materials provided by Jordan Fishwick, and do not constitute property particulars. Please contact Jordan Fishwick for full details and further information. The Running Costs data displayed on this page are provided by PrimeLocation to give an indication of potential running costs based on various data sources. PrimeLocation does not warrant or accept any responsibility for the accuracy or completeness of the property descriptions, related information or Running Costs data provided here.





















.png)
