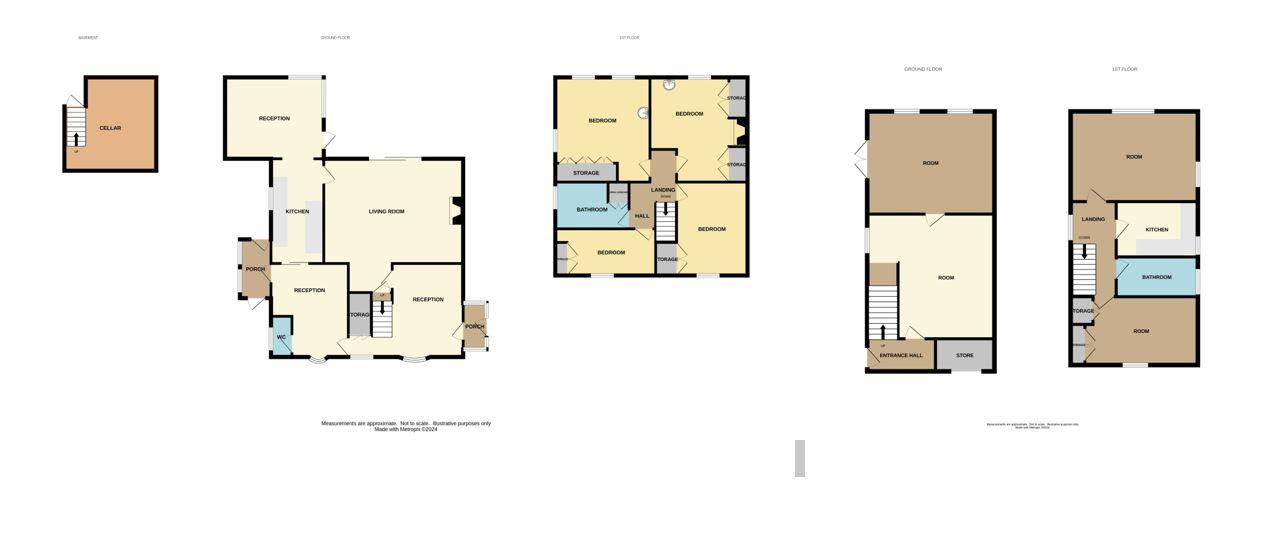Detached house for sale in Alderley Road, Mottram St. Andrew, Macclesfield SK10
* Calls to this number will be recorded for quality, compliance and training purposes.
Property features
- Period Detached Property
- Separate partially converted detached barn
- Amazing views
- Semi rural location
- Four bedrooms
- Modernisation required
- Amazing potential
- No Chain
Property description
Introducing Silverthorn - A four bedroom detached property with separate detached converted barn. Situated within the idyllic village of Mottram St Andrew, the property benefits from a semi rural location with stunning views to both the front and rear whilst maintaining close proximity to both Prestbury and Alderley Edge villages. The key features to this unique property are the sizable plot, its stunning gardens and views to the countryside and 'The Edge’. Most importantly for those buyers with vision, there is an opportunity to improve and modernise the main residence whilst having the additional option to enhance, develop and maximise the potential of the separate detached and partially converted barn. In brief the property comprises: Four reception rooms, downstairs WC and kitchen to the ground floor, with access to the basement. Located on the first floor, there are four bedrooms and a bathroom. The detached barn comprises a hallway, two large additional rooms to the ground floor with a staircase leading to the first floor accommodation, which comprises a kitchen, bathroom and two further rooms. The property is offered to the markets with No Vendor Chain. What3words location is 'insist.couch.stint'
Porch
UPVC double glazed porch providing access via an internal glazed door to the reception hallway
Reception Hall (4.04m x 4.17m (13'3 x 13'8))
This large reception room has a bay window to the front aspect. Staircase providing access to the first floor accommodation. Understairs, storage cupboard. Wall mounted radiator.
Living Room (6.10m x 4.57m (20' x 15'))
A further large reception room with feature open fireplace. Large sliding patio doors providing access to the rear garden. Wall mounted radiator. Access to the basement. Access to the kitchen
Downstairs Wc
Low-level WC. Pedestal wash hand basin. Radiator. Window to the side aspect
Side Porch
Useful storage space. Glazed windows
Dining Room (4.32m x 3.58m (14'2 x 11'9))
A well proportioned reception room benefiting from having a corner UPVC double glazed window providing views to the rear garden. UPVC double glazed door with access to the patio and rear garden. Wall mounted radiator.
Basement
Useful storage area.
Landing
Access to the first floor accommodation.
Bedroom One (4.37m x 4.47m (14'4 x 14'8))
UPVC double glazed windows to the side and rear aspect. Wall mounted radiator. Wash hand basin. Wardrobes providing storage.
Bedroom Two (4.75m x 3.43m (15'7 x 11'3))
Further generously proportioned double bedroom with UPVC double glazed window to the rear aspect. Wash hand basin. Fitted wardrobes providing storage. Radiator
Bedroom Three (4.17m x 2.92m (13'8 x 9'7))
A well proportioned double bedroom with window to the front aspect. Fitted wardrobe providing storage.
Bedroom Four (4.11m x 2.03m (13'6 x 6'8))
Windows to front aspect. Storage cupboard housing the gas boiler
Bathroom
The bathroom is fitted with a traditional bathroom suite, comprising a low level WC, pedestal wash and basin with tiled splashback, bidet and bath. Airing cupboard housing the immersion heater. Window to the side aspect. Radiator
Detached Barn
Entrance Hallway
External door providing access to the entrance hallway. Staircase to the first floor. Access to room one
Room One (4.80m x 4.88m (15'9 x 16'))
Belfast sink with taps. Electric radiator access to room two. Window to the side aspect
Room Two (4.88m x 3.96m (16 x 13))
Two windows to the rear aspect. Barn doors.
Landing
Access to the first floor accommodation. UPVC double glazed window to the side aspect
Room Three (4.88m 3.51m (16' 11'6))
Windows to the rear and side aspect
Room Four (4.88m x 2.64m (16' x 8'8))
UPVC double glazed window to the front aspect storage cupboard
Kitchen (2.64m x 2.13m (8'8 x 7'))
Fitted kitchen. Sink unit. Space for a cooker. UPVC double glazed window to the side aspect
Bathroom
Traditional three piece bathroom suite. UPVC double glazed window to side aspect
Outside
A generous garden to both front rear and side. Mature borders. Stunning views. Timber shed for storage. Paved patio. Off road parking for a number of vehicles
Property info
For more information about this property, please contact
Jordan Fishwick, SK9 on +44 1625 684637 * (local rate)
Disclaimer
Property descriptions and related information displayed on this page, with the exclusion of Running Costs data, are marketing materials provided by Jordan Fishwick, and do not constitute property particulars. Please contact Jordan Fishwick for full details and further information. The Running Costs data displayed on this page are provided by PrimeLocation to give an indication of potential running costs based on various data sources. PrimeLocation does not warrant or accept any responsibility for the accuracy or completeness of the property descriptions, related information or Running Costs data provided here.
























.png)
