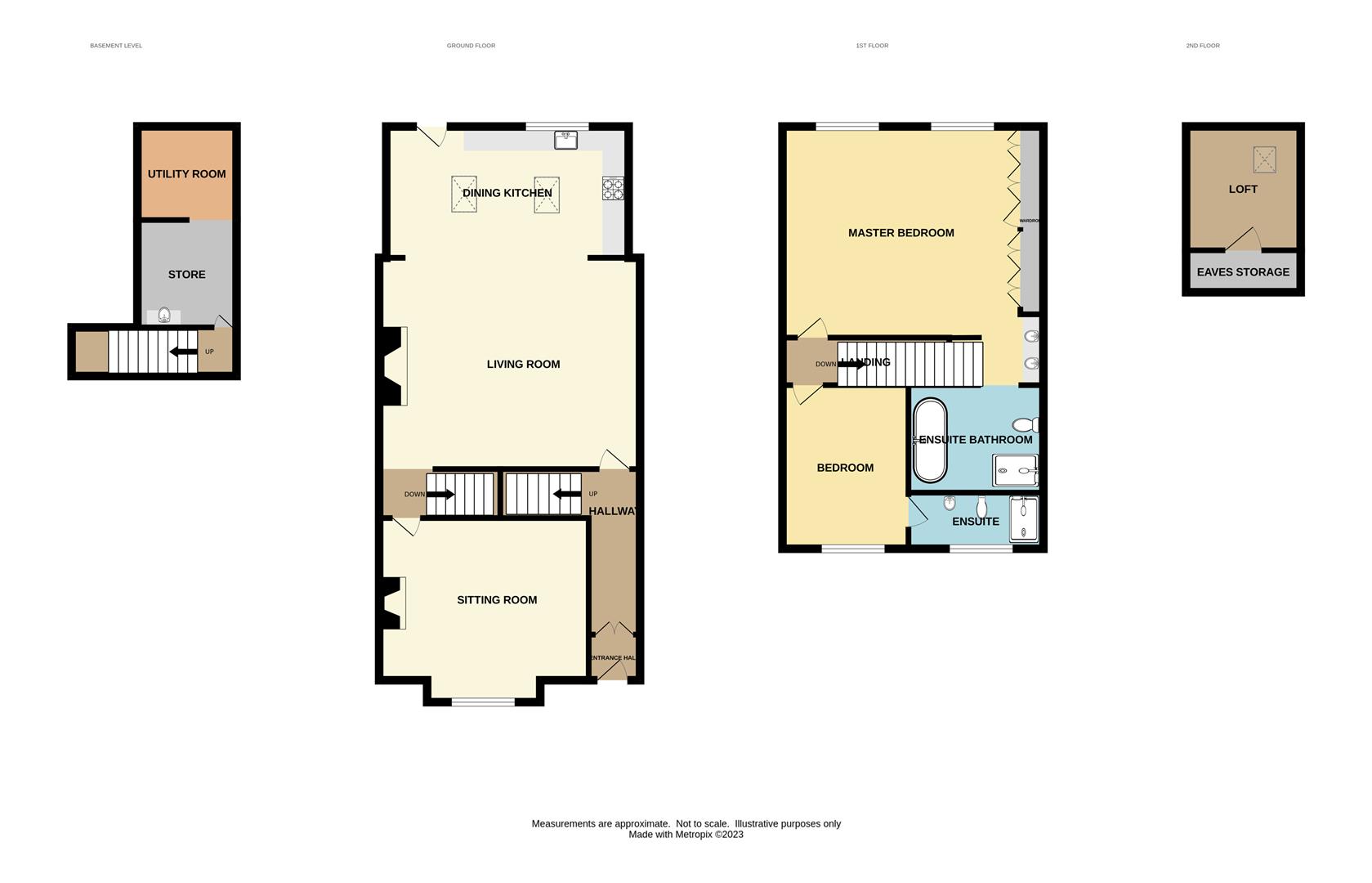Terraced house for sale in Manchester Road, Wilmslow SK9
* Calls to this number will be recorded for quality, compliance and training purposes.
Property features
- No chain
- Period Terrace
- Two bedrooms
- Two En suites
- Dining Kitchen
- Cellar Room
- Walking distance of town centre
- Rear Garden/parking
Property description
Needs to be viewed to appreciate the size of accomodation on offer
no chain. A two bedroom period terrace with parking to the rear. Located within walking distance of Wilmslow town centre. The property is conveniently situated within easy reach of Wilmslow town centre with its excellent range of shops and general services, restaurants and wine bars. For the commuter Wilmslow railway station is on the main line to London Euston and also provides a regular commuter service to Manchester and surrounding districts. Access to the North West motorway network is within a short drive as is Manchester International Airport. The A34 Wilmslow by-pass is within easy reach and provides access to the superstores at Handforth Dean and Cheadle Royal and there on to the business centres of Manchester and Stockport. Wilmslow leisure centre caters for many sporting activities and there are also a number of private sporting clubs in the surrounding area. In brief the accommodation comprises, entrance porch, entrance hallway, lounge, dining kitchen with an exposed brick feature wall and stunning multi fuel burner. The first floor landing provides access to two double bedrooms, the principle bedroom has a high vaulted ceiling, fitted wardrobes and steps leading to the ensuite bathroom. There is also access to the loft space for additional storage. The second bedroom benefits from an ensuite shower room. The basement is partially converted offering a utility room and storeroom. To the rear of the property the paved patio can be used for off road parking which is enclosed by panelled fencing.
Directions
From our Wilmslow office proceed in a northerly direction keeping to the right of Barclays Bank. Proceed straight on at the next set of lights and down to the roundabout, proceed straight over and the property will be found a short distance after this on the left hand side.
Entrance Porch
Front door with glazed panels, ceiling light point and ceiling cornice. Double doors opening to entrance hall.
Entrance Hallway (3.23m x 1.02m (10'7" x 3'4"))
Ceiling cornice, ceiling light point, radiator, stairs to first floor and doors to sitting room.
Lounge (4.42m x 3.43m (14'6" x 11'3" ))
Double glazed bay window to the front, ceiling downlights, radiator, feature cast iron fireplace, dado rail and ceiling cornice.
Open Plan Kitchen Living Dining Room
Family Room Area (5.51m x 4.55m (18'1" x 14'11" ))
Fireplace with inset multi fuel stove to chimney breast and feature exposed brick walls, exposed ceiling beams, downlights, radiator and wood effect flooring opening to kitchen dining area.
Kitchen Dining Area (5.13m x 2.74m (16'10" x 9'0" ))
A modern range of wall and base units with wooden work surface over incorporating Belfast sink undermounted with mixer tap over, integral appliances comprising four ring gas hob with oven under and extractor hood over, fridge, dishwasher, plumbing and space for washing machine, cupboard housing wall mounted boiler, wood effect flooring, Velux windows, uPVC double glazed window and door to the rear.
First Floor Landing
Bedroom One (5.59m x 4.62m (18'4" x 15'2" ))
Double glazed windows to the rear, vaulted ceiling, downlights, radiator, open grid fireplace with wooden surround and fitted wardrobes. Steps up to en suite bathroom.
En Suite Bathroom (2.79m x 2.21m (9'2" x 7'3"))
Four piece suite comprising free standing bath with wall mounted tap over, walk in shower with glazed screen and hand held shower attachment, twin countertop basins with wall mounted taps, low level WC with concealed cistern, ladder style towel radiator, downlights, tiled walls and flooring
Bedroom Two (3.56m x 2.59m (11'8" x 8'6" ))
Double glazed sash window to the front, ceiling light point, radiator, fitted dressing table and door to en suite.
En Suite Shower Room (2.82m x 1.19m (9'3" x 3'11" ))
Three piece suite comprising a walk in shower area with hand held shower attachment, wall mounted wash hand basin, low level WC withon concealed cistern, ladder style towel rail/radiator, glazed window to the front, tiled walls and flooring.
Lower Ground Floor
Utility Room (2.08m x 1.98m (6'10" x 6'6" ))
Space and plumbing for washing machine with work surface over, pendant light, a radiator, tiled walls and flooring
Store Room (2.26m x 2.08m (7'5" x 6'10" ))
Rear Garden/Parking
To the rear of the property there is a paved patio area which could be used for off road parking, being enclosed by panelled fencing.
Property info
For more information about this property, please contact
Jordan Fishwick, SK9 on +44 1625 684637 * (local rate)
Disclaimer
Property descriptions and related information displayed on this page, with the exclusion of Running Costs data, are marketing materials provided by Jordan Fishwick, and do not constitute property particulars. Please contact Jordan Fishwick for full details and further information. The Running Costs data displayed on this page are provided by PrimeLocation to give an indication of potential running costs based on various data sources. PrimeLocation does not warrant or accept any responsibility for the accuracy or completeness of the property descriptions, related information or Running Costs data provided here.


























.png)
