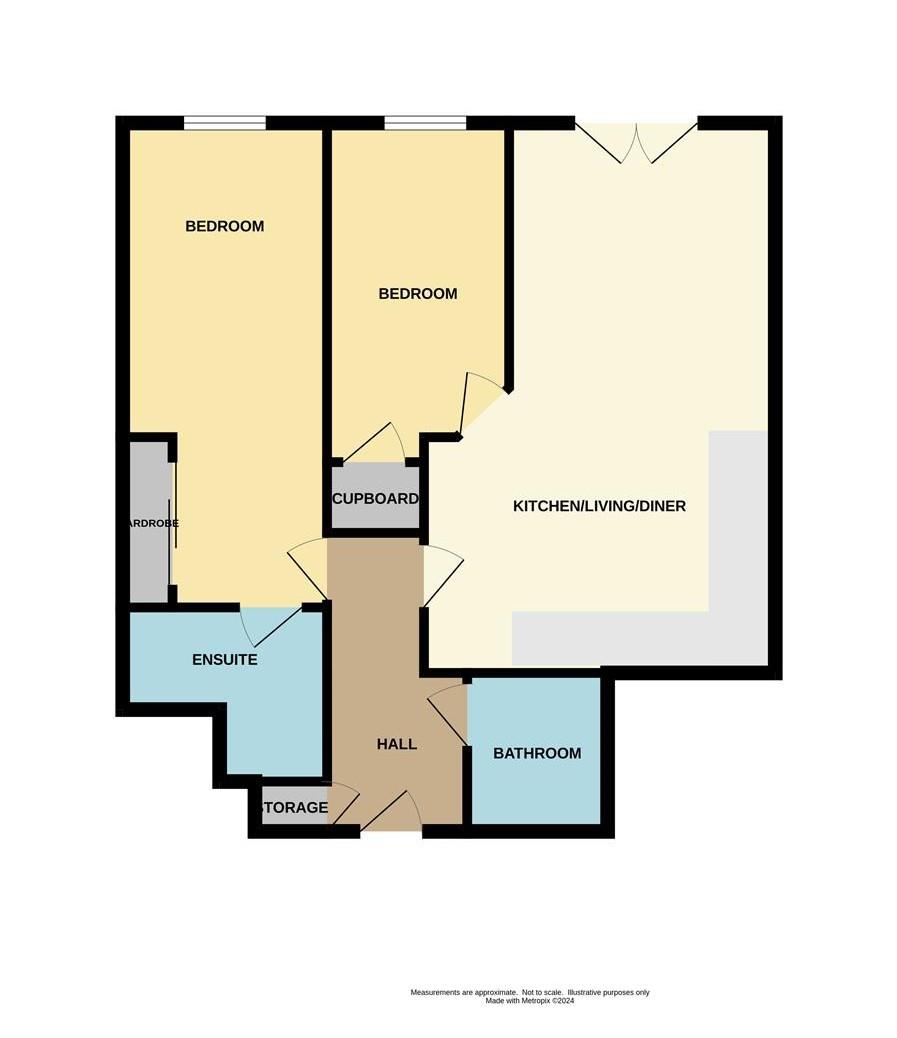Flat for sale in George Street, Alderley Edge SK9
* Calls to this number will be recorded for quality, compliance and training purposes.
Property features
- Central Location
- First Floor Apartment
- Secure Underground Parking
- Two Double Bedrooms
- Balcony
- Stone's throw from Alderley village
- Short stroll to Alderley train station
- Close to countryside walks
Property description
This beautifully presented, two double bedroom apartment is situated on the first floor, with the added benefit of a lift and is located in the heart of Alderley Edge village offering great space and excellent storage. It is within walking distance of Alderley Edge train station and all the popular cafés and restaurants the village has to offer. Boasting a private sunny balcony and secure allocated parking it is ideally suited for young professionals, first time buyers and those looking to downsize and have the convenience of being in a central location. The property briefly comprises: Private entrance hall with good size storage cupboard, principle bedroom with en-suite, second double bedroom, fitted bathroom and open plan kitchen/living area offering integrated appliances. There is also communal space on offer for the residents. Viewings are highly recommended of this spacious property.
Communal Entrance Hallway
Lift and stairs access the upper floors and the secure undercroft carpark.
Private Entrance Hallway
Wood effect laminate flooring, storage cupboard, intercom system.
Kitchen/Living/Diner (6.76m max x 3.25m (22'2 max x 10'8))
Spacious reception room with wood effect laminate flooring, double glazed uPVC windows to the rear aspect. Double doors open to the balcony. Fitted kitchen with a range of base and wall units with work surfaces over, four ring hob with extractor over and built in oven below, recessed spotlights, stainless steel sink unit, integrated fridge/freezer and dishwasher, ample space for dining table and chairs, radiator.
Bedroom One (5.94m x 2.51m (19'6 x 8'3))
Spacious double bedroom decorated in neutral colours with double glazed uPVC window to side aspect. Ample space for a king size bed and wardrobes.
En-Suite
Stylish en-suite with tiled flooring, walk-in shower cubicle, pedestal wash hand basin, low level wc, ladder towel radiator, recess ceiling spotlights.
Bedroom Two (4.17m x 2.24m (13'8 x 7'4))
Further double bedroom with uPVC double glazed window to rear, storage cupboard, radiator, recessed ceiling spotlights.
Bathroom (2.13m x 1.73m (7'0 x 5'8))
Three piece white bathroom suite with panelled bath with shower attachment, low level wc, wall mounted wash hand basin with vanity unit under, ladder towel rail, recessed ceiling spotlights.
Outside
Parking
To the lower level ground floor there is allocated and secure parking.
Property info
For more information about this property, please contact
Jordan Fishwick, SK9 on +44 1625 684637 * (local rate)
Disclaimer
Property descriptions and related information displayed on this page, with the exclusion of Running Costs data, are marketing materials provided by Jordan Fishwick, and do not constitute property particulars. Please contact Jordan Fishwick for full details and further information. The Running Costs data displayed on this page are provided by PrimeLocation to give an indication of potential running costs based on various data sources. PrimeLocation does not warrant or accept any responsibility for the accuracy or completeness of the property descriptions, related information or Running Costs data provided here.




















.png)
