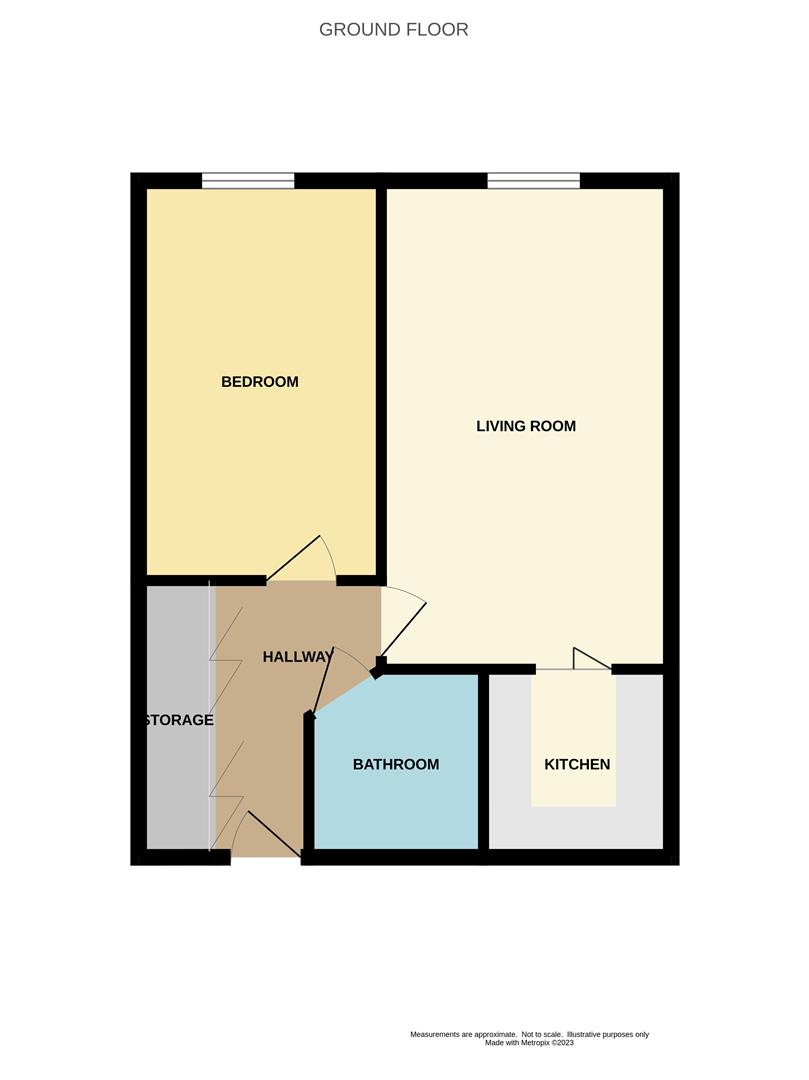Flat for sale in Albert Road, Wilmslow SK9
* Calls to this number will be recorded for quality, compliance and training purposes.
Property features
- Retirement Apartment
- Suitable for Over 60's
- Double Bedroom with fitted wardrobe
- Well Presented Accommodation
- Stone's throw from local shops and amenities
- Central Location
- No Chain
- Parking, subject to availability
Property description
** no chain ** A retirement (Over 60’s) apartment located in the heart of Wilmslow. This well presented ground floor apartment is fitted with a kitchen and shower room with neutral décor. There is a lift to all floors, an intercom entry system, House Manager and a 24 hour emergency pull cord system within the apartments. The communal hallway leads to private accommodation which comprises: Entrance hallway with large mirror fronted storage cupboards. Access to the Lounge/Dining Room, with further access to a fitted kitchen with space for appliances. The double bedroom has a fitted wardrobe. There is a modern shower room. Outside there are well maintained communal gardens. Parking subject to availability. Beechfield is linked via a glass atrium to its sister building Lynwood and the combined developments have two communal lounges and a range of organized activities. There is a guest room available for relatives to stay for a small charge, on site laundry and a house manager on site.
Directions
From our office in Wilmslow centre proceed along Alderley Road in a southerly direction for a short distance and take the second right hand turning into Albert Road and the development can then be located immediately on the right hand side.
Communal Entrance Hallway
Entrance Hallway
Storage cupboard, intercom system.
Living Room (5.31m x 3.15m (17'5 x 10'4))
Spacious living room with electric fireplace, uPVC double glazed window to rear, wall mounted lights, wall mounted storage heater, emergency pull chord.
Kitchen (2.03m x 2.03m (6'8 x 6'8))
Range of base units with matching wall mounted units, four ring electric hob, space for fridge freezer, space for washer/dryer, stainless steel bowl sink and drainer, integrated oven.
Bedroom (4.34m x 2.64m (14'3 x 8'8))
Good sized double bedroom with fitted wardrobes, wall mounted heater, uPVC double glazed window to rear, wall mounted lights, emergency pull chord.
Bathroom
Walk in shower cubicle, low level wc, wash hand basin, chrome heated towel rail, emergency pull chord.
Communal Areas
Communal laundry room, House manager, Communal lounge.
Outside
Communal gardens.
Material information Part B
•Utilities – how they are supplied
Electric
Mains supply
Water
Mains supply
Heating
Electric heating
Broadband
Ask agent
Sewerage
Mains supply
•Parking
Resident parking
Material information part C
•Building safety, e.g., unsafe cladding, asbestos, risk of collapse
No none issues
•Restrictions, e.g. Conservation area, listed building status, tree preservation order
See conservation area map
See tree preservation order map
For a properties Listed property status see
•Rights and easements, e.g. Public rights of way, shared drives
None to the best of our knowledge
•Flood risk
Very low risk
•Planning permission – for the property itself and its immediate locality
See website
•Accessibility/adaptations, e.g. Step-free access, wet room, essential living accommodation on entrance level
No adaptations
•Coalfield or mining area
See website
Property info
For more information about this property, please contact
Jordan Fishwick, SK9 on +44 1625 684637 * (local rate)
Disclaimer
Property descriptions and related information displayed on this page, with the exclusion of Running Costs data, are marketing materials provided by Jordan Fishwick, and do not constitute property particulars. Please contact Jordan Fishwick for full details and further information. The Running Costs data displayed on this page are provided by PrimeLocation to give an indication of potential running costs based on various data sources. PrimeLocation does not warrant or accept any responsibility for the accuracy or completeness of the property descriptions, related information or Running Costs data provided here.



















.png)
