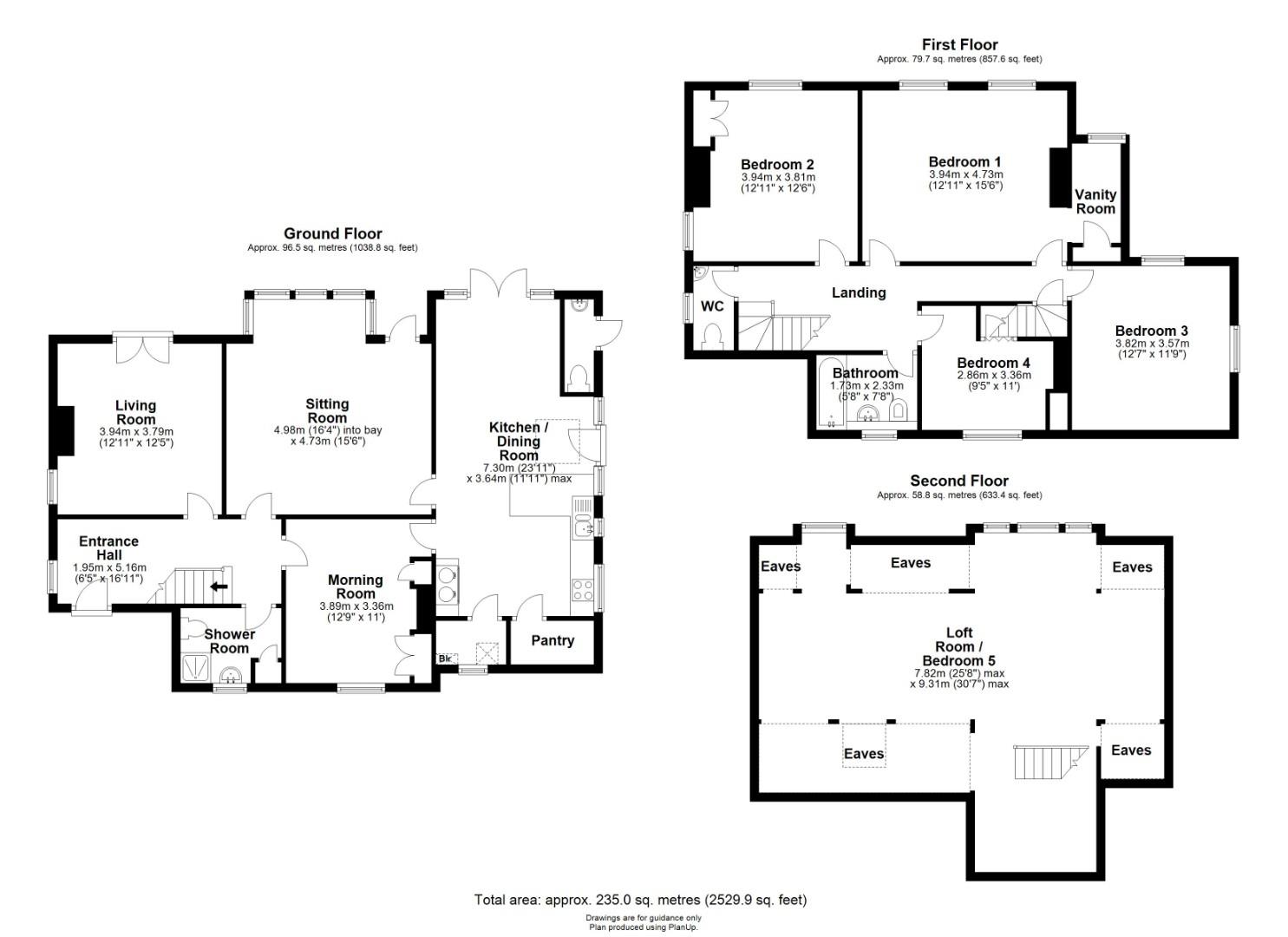Detached house for sale in Garden Walk, Cambridge CB4
* Calls to this number will be recorded for quality, compliance and training purposes.
Property features
- Accommodation measuring approx 2529 sqft / 235 sqm
- Detached Edwardian house
- 5 bed, 4 recep, 2.5 bath
- Garden measures approx1011 sqm / 0.25 acre
- Garage & drive
- Gas-fired central heating to radiators
- Built in 1912
- EPC – D / 61
- Council tax band - G
Property description
A substantial, double-fronted Edwardian house with charming accommodation extending to 2529 sqft, set in delightful private grounds approaching 0.25 of an acre on Garden Walk.
Heyford House is a fine Edwardian house of grand proportions retaining many impressive features with accommodation extending to 2529 sqft. The original property was built in 1912 and was later extended and remodelled in the 1990’s to create an improved ground floor layout and an extensive open plan loft space enjoying views across delightful gardens and the city landscape beyond.
The property is set back from the road behind a driveway, which provides off-street parking and leads to the garage.
The accommodation is arranged over three extensive floors and provides balance and versatility. The accommodation comprises an attractive entrance hall with feature stained-glass window and elegant staircase leading to the first-floor accommodation and ground floor shower room. Three reception rooms include a dual aspect living room with period fireplace and glazed French doors opening to raised garden terrace, a morning room/snug with inset stove, bespoke recess cabinetry and a broad sash window and an impressive sitting room with a grand rear bay and window seat, large open fireplace and pedestrian access to the garden. The extended, open plan kitchen/dining room has a part-vaulted ceiling, extensive glazing allowing lots of natural light, extensive storage cabinetry and drawers, working surfaces, Aga range oven, attractive tiled floors and access to a walk-in pantry and utility room. There is access to the side and rear garden from this room and the outside w.c positioned at the side.
Upstairs, the first-floor landing leads to a WC, family bathroom suite, two dual aspect double bedrooms, bedroom 4 and the principal bedroom with walk-in vanity room. An enclosed staircase leads to an expansive, open plan loft room/bedroom 5 with dormer windows, eaves storage and a freestanding log burning stove.
Outside, broad and established formal gardens with a large, raised terrace area continue to a wild garden area and vegetable garden. Deep, well-stocked borders of colourful flowers, shrubs and mature trees surround a generous lawn. There are a range of storage sheds and access to the front of the property.
Location
Garden Walk is located just off Victoria Road and forms part of an extremely popular and friendly residential neighbourhood about 1 mile north of the city centre. There are many primary schooling options including: Mayfield, Milton Road, St Luke's and Park Street, and secondary schooling at the Ofsted rated 'outstanding' Chesterton Community College. There are a wide range of independent shops, cafés, restaurants and public houses on Mitcham's Corner in addition to the many choices available in the city centre. The river and large open green spaces including Jesus Green and Midsummer Common are close by. The property is well located on the western side of the road with St Luke's Church and the Sunflower Nursery next door. Garden Walk is an access only road.
Tenure
Freehold
Services
Main services connected include: Mains water, mains electricity, mains gas and mains drainage.
Statutory Authorities
Cambridge City Council.
Council Tax Band - G
Fixtures And Fittings
Unless specifically mentioned in these particulars, all fixtures and fittings are expressly excluded from the sale of the freehold interest.
Viewing
Strictly by appointment through the vendor’s sole agents, Redmayne Arnold and Harris.
Property info
For more information about this property, please contact
Redmayne Arnold & Harris, CB5 on +44 1223 828159 * (local rate)
Disclaimer
Property descriptions and related information displayed on this page, with the exclusion of Running Costs data, are marketing materials provided by Redmayne Arnold & Harris, and do not constitute property particulars. Please contact Redmayne Arnold & Harris for full details and further information. The Running Costs data displayed on this page are provided by PrimeLocation to give an indication of potential running costs based on various data sources. PrimeLocation does not warrant or accept any responsibility for the accuracy or completeness of the property descriptions, related information or Running Costs data provided here.








































.png)