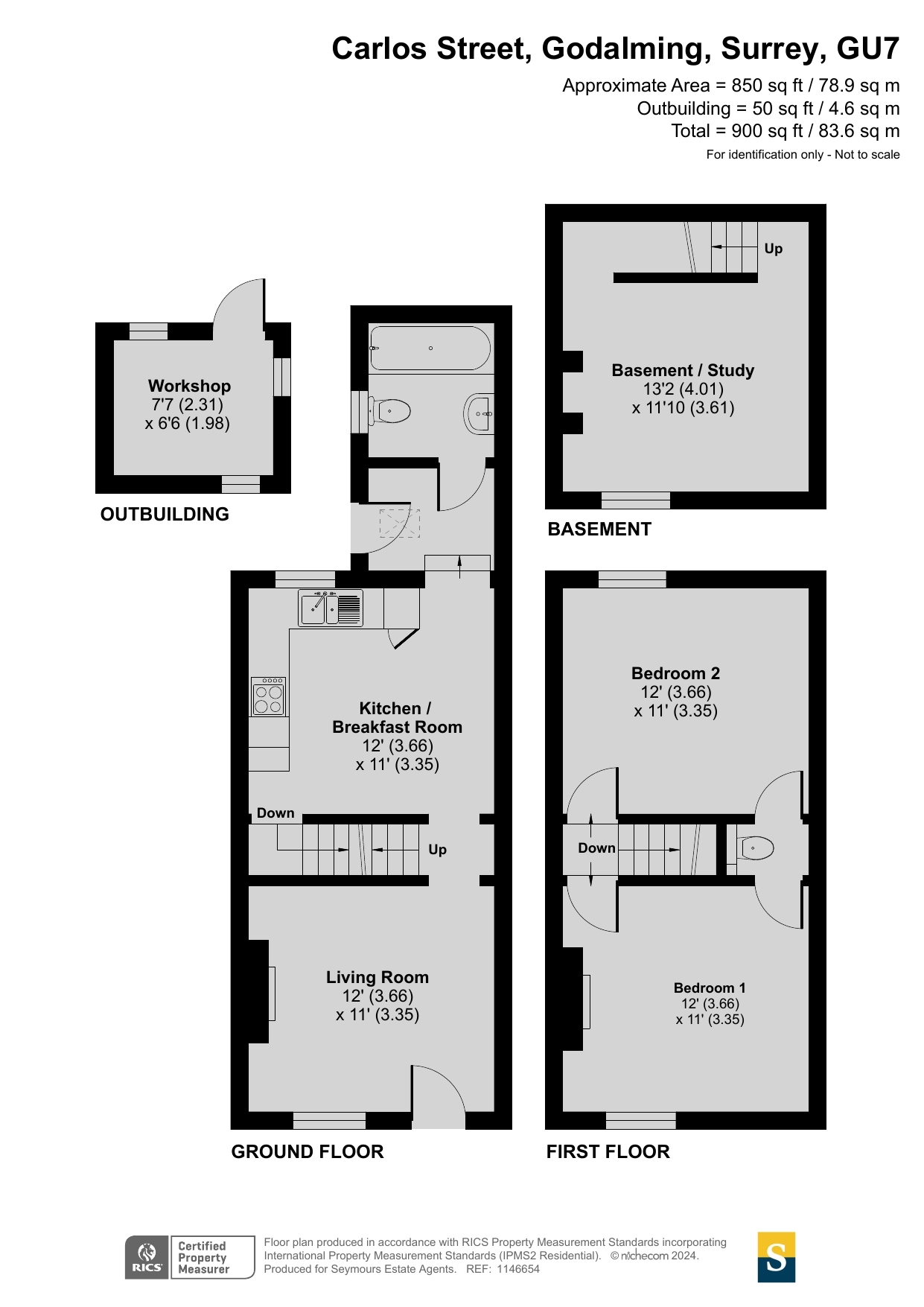End terrace house for sale in Godalming, Surrey GU7
* Calls to this number will be recorded for quality, compliance and training purposes.
Property features
- Charming and stylish end of terrace period cottage
- Idyllic enclosed rear garden with raised timber beds, lawn, patio and timber outbuilding
- Private off-road parking space for two vehicles
- Two equally sized double bedrooms
- Plenty of period charm
- Superb sitting room with feature fireplace
- Fantastic fully fitted Shaker-style kitchen/dining room with integrated appliances and butler sink
- Light filled layout with a large basement/study
- Delineated utility area and excellent ground floor bathroom
- Just 0.3 miles from the high street and near to highly regarded schools and the mainline station
Property description
Sitting back from Carlos Street behind a classic picket fence this period cottage paints a charming first impression with crisp white lintels framing the windows of its red brick facade.
Mature climbing roses and a traditional red post box add to the inviting introduction while the doorway welcomes you directly into a superbly sized sitting room where an original fireplace hints at the character that flows throughout. Fitted cabinets nestle within the chimney breast alcoves supplying plenty of handy storage, while white walls reflect a lovely degree of natural light around the generous proportions.
Explore further and you’ll find a fantastic kitchen/dining room where rich dark blue and soft grey Shaker-style cabinets are paired with the warming tones of solid wood countertops. A butler sink is placed to give you garden views while you do the washing up or prep food and a great array of integrated appliances includes an oven, gas hob, microwave, fridge freezer and dishwasher. Equally ideal for daily life or evenings catching up with friends and impressing them with your culinary skills, the wrap-around layout leaves ample space for a central full sized dining table. An engineered wood floor complements the tones of the cabinets and countertops, while a duo of steps give a great level of delineation to a utility area with a high skylight and a door to the patio.
Brilliantly filled with light, this split level space includes a contemporary family bathroom where a bath has a folding screen and overhead shower, and a crisp white tile setting has stone mosaic detailing.
Downstairs there is a basement/study room with exposed beams overhead and plush carpeting underfoot, its impressive dimensions generate a host of possibilities. The high curve of the fireplace lends plenty of character to an added space that could be a home office/play room or gym.
Offering the perfect blend of period charm and contemporary style, upstairs two double bedrooms are impeccably presented with stylish shutters and beautifully chosen feature heritage colours. To the front of the cottage a wonderful main bedroom has the focal point of a period fireplace while to the rear an equally large second bedroom looks out over the garden and easily accommodates two single beds with plenty of room to spare. Making a clever use of space and adding a huge amount of convenience, together these two exemplary rooms share a fabulous en suite cloakroom with encaustic patterned tiles.
Outside
Producing the perfect finishing touch, the enclosed rear garden of this period cottage creates an idyllic choice of spaces to recline and dine in the summer sunshine. Tastefully landscaped, its broad paved patio extends into a wide path that stretches out across and around an easy to maintain lawn leading the way to an excellent triple aspect timber outbuilding with power and wired internet.
A secure gate to the rear supplies handy direct access to private off-road parking for two vehicles.
Giving a highly fluid feel and demonstrating an attention to detail, the paving of the secluded patio wraps-around to the side of the cottage and continues through a high gate into the attractive frontage with its picket fence and gate. Perfect for al fresco entertaining, the side gate means friends and family can join you in the garden without needing to go through the cottage.
Property info
For more information about this property, please contact
Seymours - Godalming, GU7 on +44 1483 665792 * (local rate)
Disclaimer
Property descriptions and related information displayed on this page, with the exclusion of Running Costs data, are marketing materials provided by Seymours - Godalming, and do not constitute property particulars. Please contact Seymours - Godalming for full details and further information. The Running Costs data displayed on this page are provided by PrimeLocation to give an indication of potential running costs based on various data sources. PrimeLocation does not warrant or accept any responsibility for the accuracy or completeness of the property descriptions, related information or Running Costs data provided here.







































.png)

