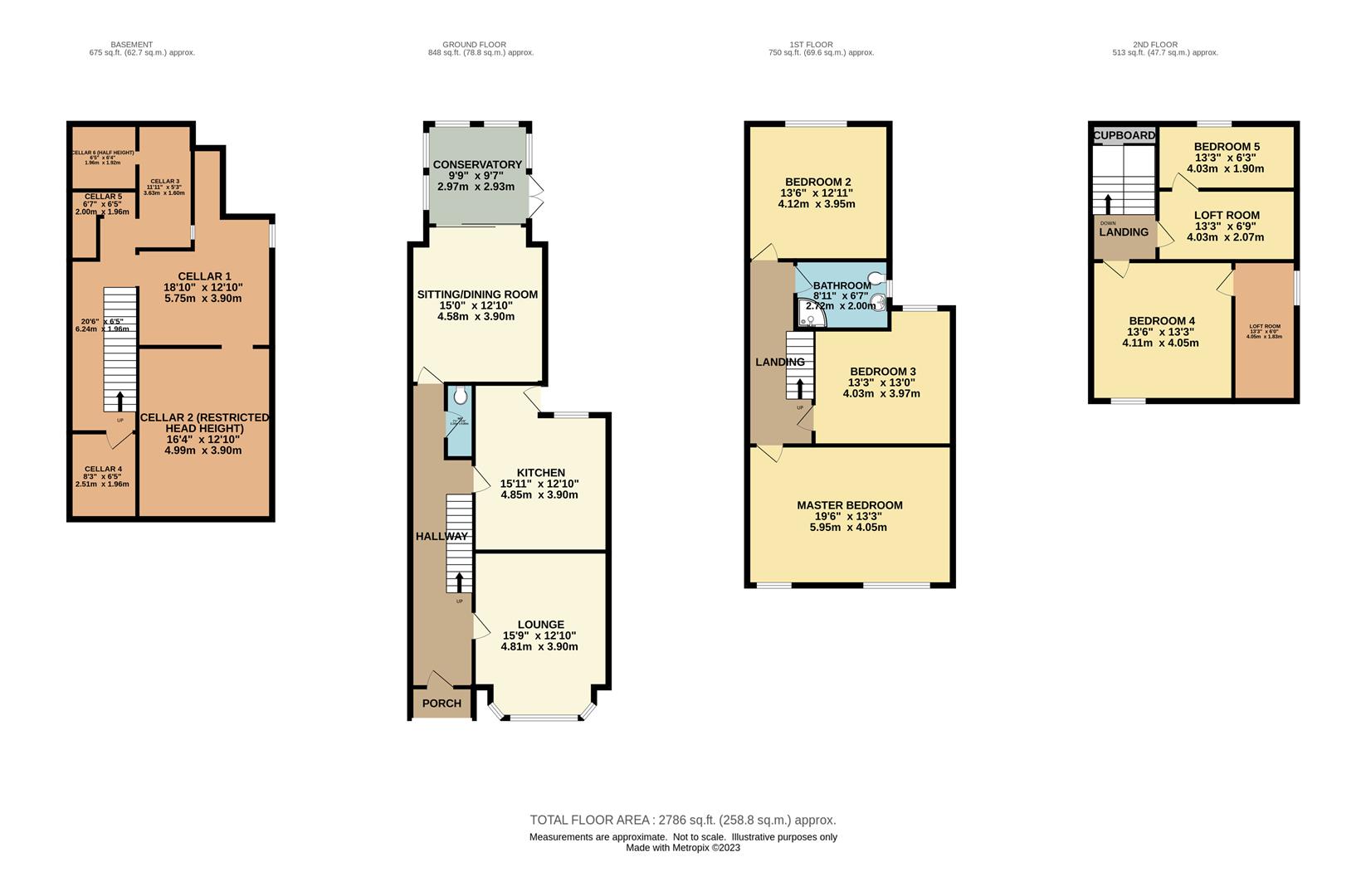End terrace house for sale in Beaufort Avenue, Sale M33
* Calls to this number will be recorded for quality, compliance and training purposes.
Property features
- No Onward Chain
- Full Refurbishment Required
- Opportunity to Create your Perfect Family Home
- Large Driveway
- Close to Sale Grammar School
- Garage
- Freehold
- Council Tax Band F
- EPC Rating F
Property description
Spacious Victorian Five Bedroom Semi-Detached Property situated on a very popular road in Sale within easy reach of Sale Grammar School, Brooklands Metrolink and the amenities Sale has to offer. The property requires a full renovation but offers so much potential to create a charming family home. Currently over 2700 sqft, including the cellars, and boasting a sunny south facing garden.
The ground floor comprises; storm porch, entrance hallway, lounge, breakfast kitchen with door to the garden, downstairs WC, dining/sitting room and conservatory. The first floor comprises three double bedrooms and family bathroom. To the second floor there are a further two double bedrooms which have partitioned into two separate spaces each. To the lower ground floor there are various cellar chambers, some with restricted head height. Externally there is a driveway for multiple cars, detached garage and spacious garden.
Freehold. Council Tax Band F. EPC Rating F. No Onward Chain.
Ground Floor
Hallway
Lounge (4.8 x 3.9 (15'8" x 12'9"))
Kitchen (4.85 x 3.9 (15'10" x 12'9"))
Sitting/Dining Room (4.6 x 3.9 (15'1" x 12'9"))
Conservatory (3 x 3 (9'10" x 9'10"))
Wc
First Floor
Master Bedroom (6 x 4 (19'8" x 13'1"))
Bedroom Two (4.1 x 4 (13'5" x 13'1"))
Bedroom Three (4 x 4 (13'1" x 13'1"))
Bathroom (2.7 x 2 (8'10" x 6'6"))
Second Floor
Bedroom Five (4.1 x 4.05 (13'5" x 13'3"))
Plus partition area of 4m x 1.8m
Bedroom Six (4 x 1.9 (13'1" x 6'2"))
Plus partition area of 4m x 2m
Lower Ground Floor
Cellar 1 (3.7 x 3.9 (12'1" x 12'9"))
Cellar 2 (3.9 x 5 (12'9" x 16'4"))
Cellar 3 (3.6 x 1.8 (11'9" x 5'10"))
Cellar 4 (2 x 2.5 (6'6" x 8'2"))
Cellar 5 (2 x 2 (6'6" x 6'6"))
Widest points
Cellar 6 (2 x 2 (6'6" x 6'6"))
Property info
For more information about this property, please contact
Jordan Fishwick, M33 on +44 161 937 4045 * (local rate)
Disclaimer
Property descriptions and related information displayed on this page, with the exclusion of Running Costs data, are marketing materials provided by Jordan Fishwick, and do not constitute property particulars. Please contact Jordan Fishwick for full details and further information. The Running Costs data displayed on this page are provided by PrimeLocation to give an indication of potential running costs based on various data sources. PrimeLocation does not warrant or accept any responsibility for the accuracy or completeness of the property descriptions, related information or Running Costs data provided here.

































.png)