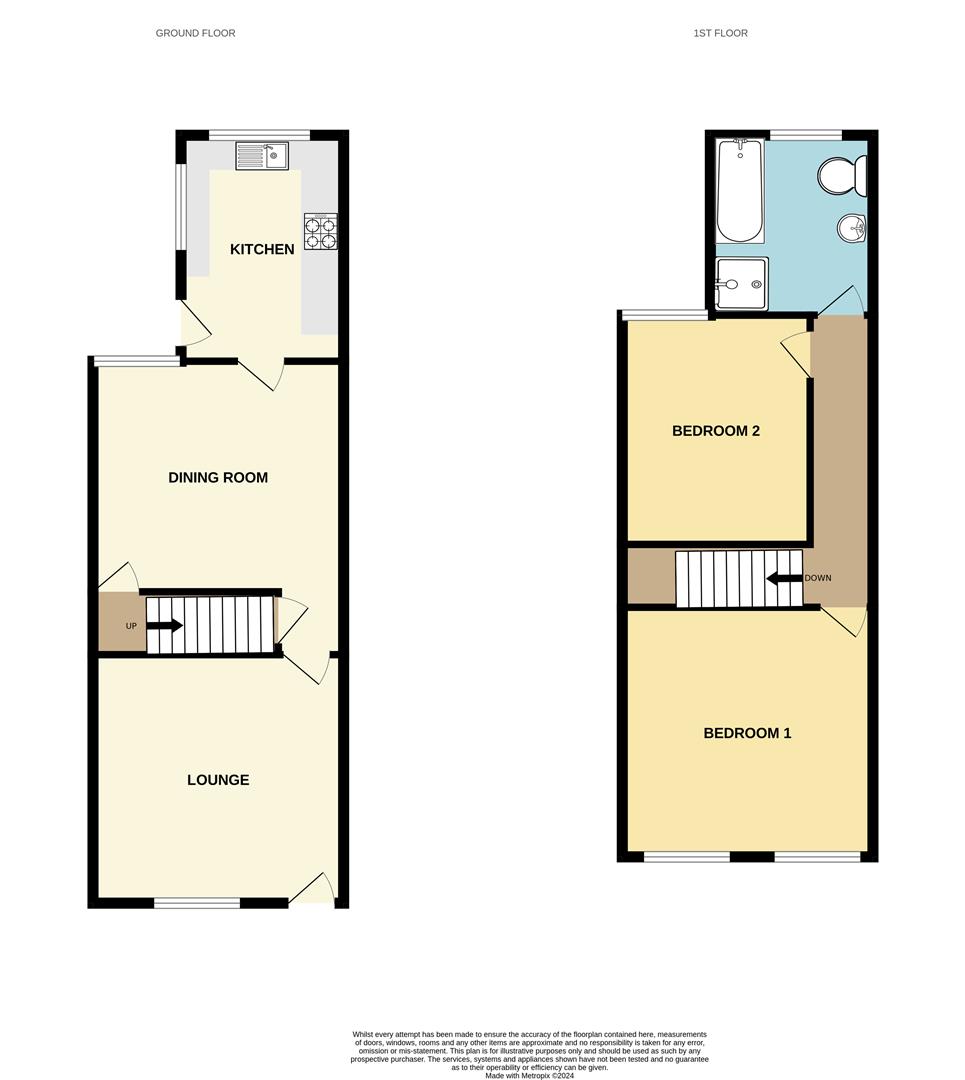Property for sale in Abbey Road, Beeston, Nottingham NG9
* Calls to this number will be recorded for quality, compliance and training purposes.
Property features
- Charming Semi Detached Property
- Two Well Proportioned Double Bedrooms
- Two Reception a rooms
- Enclosed Rear Garden
- Within Walking Distance to Beeston Town Centre
- Fantastic Amenities and Transport Links
- No Upward Chain
Property description
***Guide Price £250,000 -£260,000***
Welcome to Abbey Road, Beeston, Nottingham - a charming location that could be your next home sweet home! This delightful property boasts 2 reception rooms, perfect for entertaining guests or simply relaxing with your loved ones. With 2 cosy bedrooms, you'll have plenty of space to unwind and recharge after a long day. The property also features a well-appointed bathroom, ensuring your comfort and convenience.
Don't miss this opportunity to make Abbey Road your new address. With its inviting atmosphere and convenient location, this house is just waiting for you to add your personal touch and make it truly your own.
A charming two bedroom, semi-detached property with the benefit of no upward chain.
Situated just a short walk to the high street, you are positioned with a wealth of local amenities on your doorstep including shops, public houses, healthcare facilities, restaurants, and transport links.
This spacious property would be considered an ideal opportunity for a large variety of buyers including first time purchasers, young professionals or anyone looking to add to a buy to let portfolio.
In brief the internal accommodation comprises; A living room, Dining Room, and kitchen to the ground floor. Then rising to the first floor are two double bedrooms and the bathroom.
Outside the property has a walled frontage with a paved footpath to the front door. The rear garden is then an enclosed paved garden for low maintenance.
With the advantage of UPVC double glazed windows and gas central heating this property is well worthy of an early internal viewing.
Living Room
Entrance door through to the living room, Here is Exposed and varnished floorboards, radiator and UPVC double glazed window to the front aspect.
Dining Room
Laminate flooring, with radiator and UPVC double glazed window to the front aspect.
Kitchen
A range of wall and base units with work surfacing over and tiled splashbacks, sink with mixer tap, inset electric hob with extractor fan above and integrated electric oven. Space and fittings for freestanding appliances to include fridge freezer and washing machine, wall mounted boiler, and UPVC double glazed door to the rear garden.
First Floor Landing
Stairs rising from the ground and doors leading in to the bathroom and two bedrooms.
Bedroom One
Carpeted room, with radiator, access to fitted storage cupboard and two UPVC double glazed windows to the front aspect.
Bedroom Two
Carpeted room, with radiator and UPVC double glazed window to the rear aspect.
Bathroom
Incorporating a four-piece suite comprising low flush WC, pedestal wash hand basin, bath, walk in electric power shower above, part tiled walls, radiator and UPVC double glazed window to the rear aspect.
Outside
The front is a walled frontage with a paved footpath to the front door. The rear garden is then an enclosed paved garden for low maintenance.
Material Information
Freehold
Property Construction: Brick
Water Supply: Mains
Sewerage: Mains
Heating: Mains Gas
Solar Panels: No
Building Safety: No Obvious Risk
Restrictions: None
Rights and Easements: None
Planning Permissions/Building Regulations: None
Accessibility /Adaptions: None
Has the Property Flooded?: No
Disclaimer
These details and Key facts are for guidance only and complete accuracy cannot be guaranteed If there is any point, which is of particular importance, verification should be obtained. All measurements are approximate. No guarantee can be given with regard to planning permissions or fitness for purpose. No apparatus, equipment, fixture or fitting has been tested. Full material information is available in hard copy upon request.
A Charming Two Double Bedroom, Semi-Detached Property with the Benefit of No Upward Chain.
Property info
For more information about this property, please contact
Robert Ellis - Beeston, NG9 on +44 115 774 0127 * (local rate)
Disclaimer
Property descriptions and related information displayed on this page, with the exclusion of Running Costs data, are marketing materials provided by Robert Ellis - Beeston, and do not constitute property particulars. Please contact Robert Ellis - Beeston for full details and further information. The Running Costs data displayed on this page are provided by PrimeLocation to give an indication of potential running costs based on various data sources. PrimeLocation does not warrant or accept any responsibility for the accuracy or completeness of the property descriptions, related information or Running Costs data provided here.
























.png)


