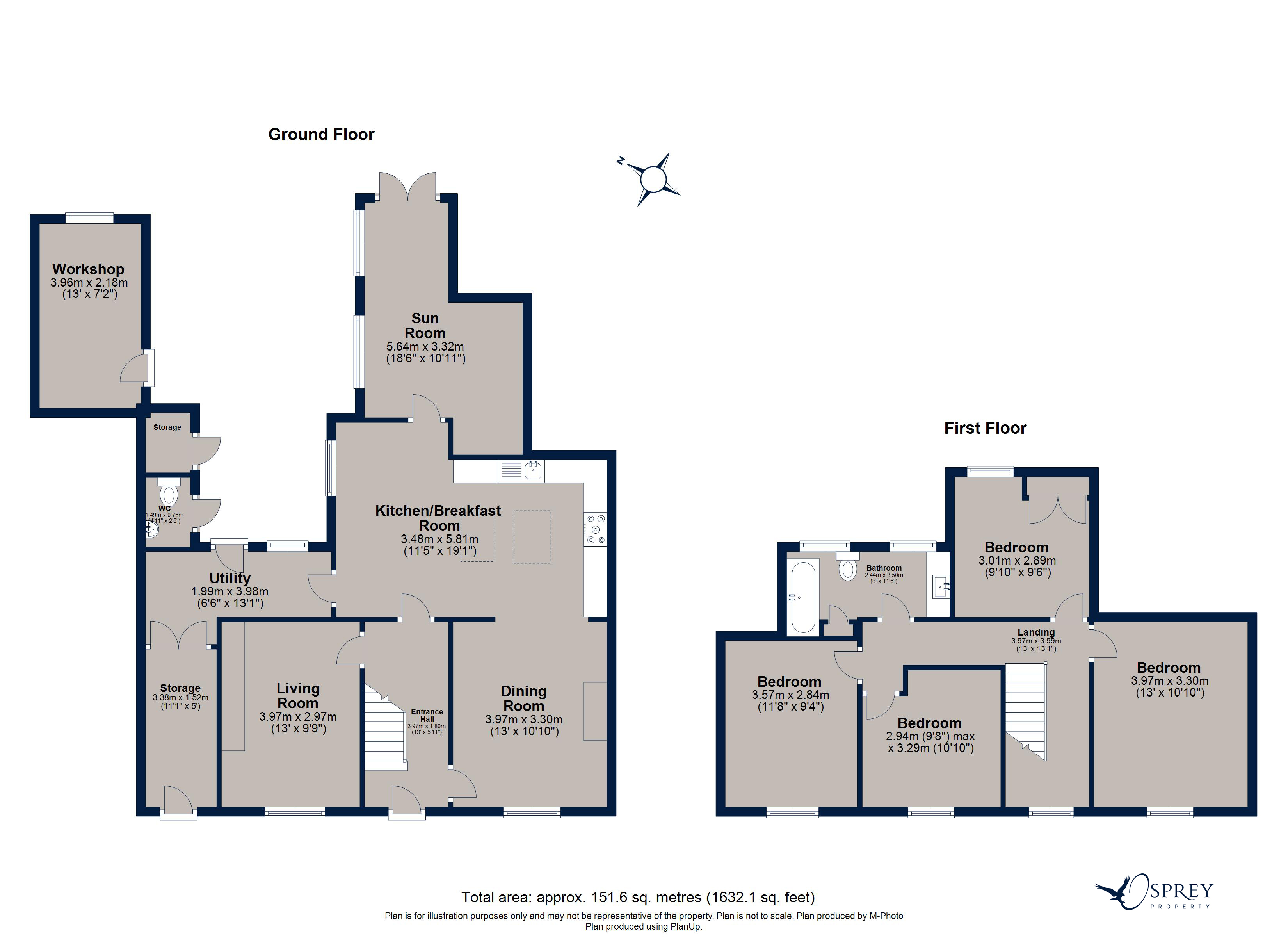Terraced house for sale in Park Walk, Brigstock, Northamptonshire NN14
* Calls to this number will be recorded for quality, compliance and training purposes.
Property features
- Large Victorian Property
- Retained Features
- Open Plan Dining Kitchen Room
- Separate Living Room
- Home Office
- Utility
- Four Sizeable Bedrooms
- Private And Peaceful Garden
Property description
This beautiful Victorian family home offers 130sqm of versatile accommodation and stunning period features as well as four good sized bedrooms. Situated in a lovely position amongst similar character properties, just moments from the centre of this popular village yet close to parks and countryside.
A beautifully maintained Victorian family home with period features and styled in-keeping with its era. This four bedroom property offers fantastic versatility that can adapt to individual needs, currently providing: A central entrance hall with a living room on one side and open plan dining kitchen breakfast room on the other, sun room/study, utility room, rear lobby/boot room on the ground floor. Upstairs there is a galleried landing with a great street view, four good sized bedrooms and a bathroom.
Externally there is a brick built gardeners w.c. And a workshop/storage room. The paved garden is walled and has sleeper steps with ample room for relaxed dining, seating and a shed.
Park Walk is a short stroll from the centre of Brigstock with a choice of public houses, local shop, bakers, doctors surgery, primary school, an active village hall with community events and a cricket club. There are regular bus services to Kettering, Corby and Thrapston. The market town of Oundle is a 10 minute drive away and there is easy access to the A1 and A14.
Entrance hall 13' x 5' 11" (3.96m x 1.8m)
living room 13' x 9' 9" (3.96m x 2.97m)
dining area 13' x 10' 10" (3.96m x 3.3m)
kitchen/breakfast room 11' 5" x 19' 1" (3.48m x 5.82m)
utility room 6' 6" x 13' 1" (1.98m x 3.99m)
storage 11' 1" x 5' (3.38m x 1.52m)
study/sun room 18' 6" x 10' 11" (5.64m x 3.33m)
outside cloakroom
storage
workshop 13' x 7' 2" (3.96m x 2.18m)
landing
bedroom one 11' 8" x 9' 4" (3.56m x 2.84m)
bedroom two 9' 8" x 10' 10" (2.95m x 3.3m)
bedroom three 9' 10" x 9' 6" (3m x 2.9m)
bedroom four 13' x 10' 10" (3.96m x 3.3m)
bathroom
garden
Tenure: Freehold
All Mains Services Are Connected
Gas Central Heating
Council Tax: Band D
important information
Property Mis-Descriptions Act 1991 Property details herein do not form part or all of an offer or contract. Any measurements are included are for guidance only and as such must not be used for the purchase of carpets or fitted furniture etc. We have not tested any apparatus, equipment, fixtures or services neither have we confirmed or verified the legal title of the property. All prospective purchases must satisfy themselves as to the correctness and accuracy of such details provided by us. We accept no liability for any existing or future defects relating to any property. Any plans shown are not to scale and are meant as a guide only.
Property info
For more information about this property, please contact
Osprey Property, PE8 on +44 1832 586965 * (local rate)
Disclaimer
Property descriptions and related information displayed on this page, with the exclusion of Running Costs data, are marketing materials provided by Osprey Property, and do not constitute property particulars. Please contact Osprey Property for full details and further information. The Running Costs data displayed on this page are provided by PrimeLocation to give an indication of potential running costs based on various data sources. PrimeLocation does not warrant or accept any responsibility for the accuracy or completeness of the property descriptions, related information or Running Costs data provided here.


































.png)
