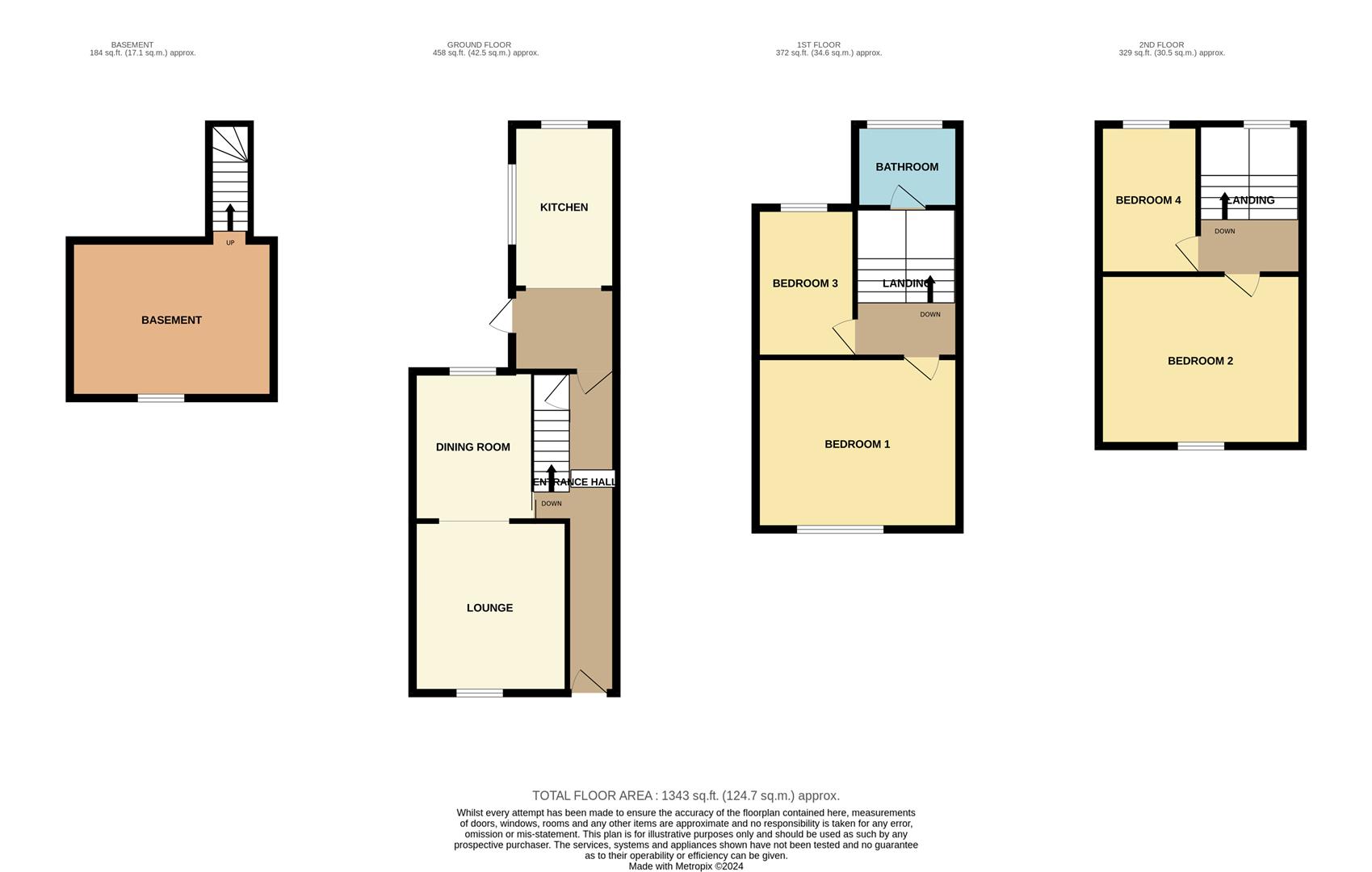Property for sale in St. Marys Street, Scarborough YO11
* Calls to this number will be recorded for quality, compliance and training purposes.
Property features
- Grade II listed cottage
- Sought after old town location
- Ideal renovation project/holiday home
- No onward chain
- Four bedrooms, private rear garden & basement
Property description
Cph are delighted to be able to offer to the market this grade II listed cottage in Scarborough's historic Old Town. This four bedroom property offers two reception rooms, basement, enclosed rear garden and castle views. No onward chain.
This property would ideally suit those looking for a renovation project to either use as a second home, holiday let or an owner occupier looking to make their own stamp on a well located characterful cottage.
The property in brief comprises of; a ground floor entrance hall with stairs leading to the basement, open plan lounge and dining area, kitchen with side door access to the rear yard/garden. To the first floor the property offers two bedrooms and a three piece bathroom, on the second floor this property benefits from two further bedrooms with the front benefitting from sea and town views.
Outside to the rear is an enclosed rear garden/yard.
Located within the characterful, cobbled Old Town of Scarborough the property is a short two minute walk from Scarborough's South Bay and Harbor. The property has excellent access to a wide range of amenities and attractions including the indoor market, Scarborough Castle, The Harbor, Scarborough's beautiful South Bay and beach to name a few plus a wide range of eating and drinking establishments.
To arrange a viewing or for further information, please call cph today on or visit our website
Accommodation
Basement (4.4 x 3.4 max (14'5" x 11'1" max))
Ground Floor
Entrance Hall
Lounge (3.7 x 3.6 max (12'1" x 11'9" max))
Dining Room (3.3 x 2.2 max (10'9" x 7'2" max))
Kitchen (5.3 x 2.0 max (17'4" x 6'6" max))
First Floor
Bedroom 1 (4.0 x 3.7 max (13'1" x 12'1" max))
Bedroom 3 (3.4 x 2.4 max (11'1" x 7'10" max))
Bathroom (1.8 x 1.6 max (5'10" x 5'2" max))
Second Floor
Bedroom 2 (4.6 x 3.7 max (15'1" x 12'1" max))
Bedroom 4 (3.3 x 2.3 max (10'9" x 7'6" max))
Externally
To the rear of the property lies a private enclosed rear yard/garden.
Details Prepared
AB210624
Property info
For more information about this property, please contact
CPH Property Services, YO11 on +44 1723 266894 * (local rate)
Disclaimer
Property descriptions and related information displayed on this page, with the exclusion of Running Costs data, are marketing materials provided by CPH Property Services, and do not constitute property particulars. Please contact CPH Property Services for full details and further information. The Running Costs data displayed on this page are provided by PrimeLocation to give an indication of potential running costs based on various data sources. PrimeLocation does not warrant or accept any responsibility for the accuracy or completeness of the property descriptions, related information or Running Costs data provided here.




































.png)



