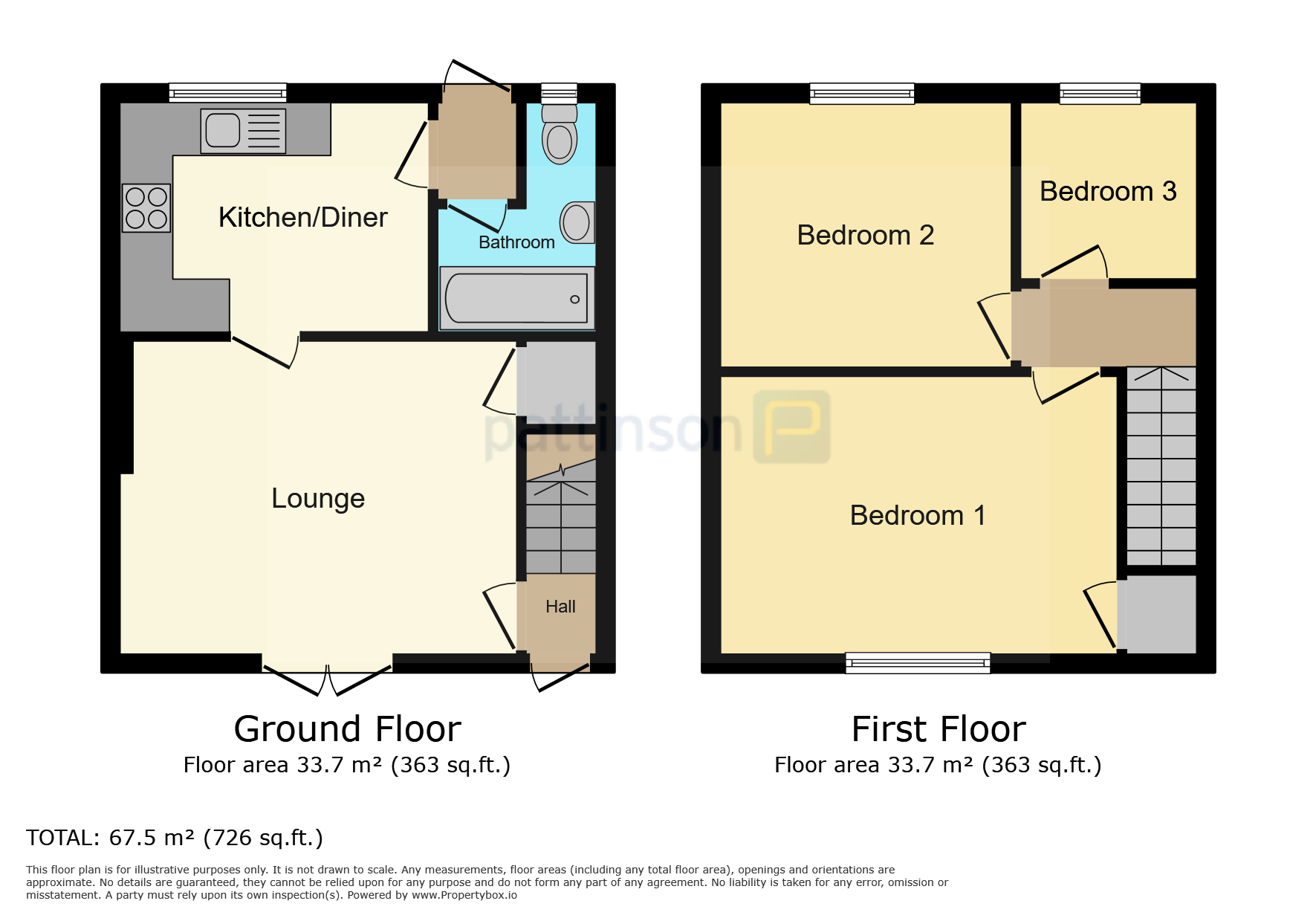Terraced house for sale in Thorpe Street, Easington Colliery, Peterlee SR8
* Calls to this number will be recorded for quality, compliance and training purposes.
Property features
- 3 Bed Family Home
- Achievable Rent Of 525pcm
- Yield Of 11.45%
- Refitted Kitchen/Bathroom
- Refitted Heating System
- Garden & Yard
Property description
Summary
We are delighted to welcome for sale this wonderful three bedroom terraced home situated on Thorpe Street in Easington Colliery, County Durham.
We anticipate a high level of demand in this wonderful, well kept property. Which would make a fantastic buy-to-let investment with potential of achieving 525pcm and over 11% yield.
The property has been recently updated having a refitted bathroom suite, kitchen and full heating system in 2018. The floor plan briefly comprises of: Entrance vestibule, lounge, kitchen diner, family bathroom, two double bedrooms and a further single bedrooms.
With an enclosed garden to the front aspect with mature foliage and an enclosed court yard to the rear.
To arrange your internal viewing, call our Peterlee office on:
Council Tax Band: A
Tenure: Freehold
External Front
Well stocked enclosed garden to the front aspect with mature foliage and gated access.
Lounge (4.67m x 4.26m)
With double glazed French doors to the front aspect leading out to the garden, large storage cupboard, carpeted flooring and a radiator.
Kitchen Diner (3.65m x 2.72m)
Refitted with a modern range of wall and base units, wood effect work surfaces, electric oven, hob and extractor, stainless steel sink unit, tiled splash backs, tiled flooring, radiator and double glazed window.
Family Bathroom (2.71m x 1.79m)
Refitted with a modern suite comprising; Panelled P shaped bath with shower over, vanity hand wash basin and low level w/c. Tiled walls, tilled flooring, radiator and double glazed window.
Bedroom One (4.68m x 3.54m)
The main double bedroom with a double glazed window to the front aspect, storage cupboard, radiator and carpeted flooring.
Bedroom Two (3.56m x 3.17m)
The second double bedroom with a double glazed window to the rear aspect, radiator and carpeted flooring.
Bedroom Three (2.56m x 2.41m)
The third bedroom with a double glazed window to the rear aspect, radiator and carpeted flooring.
External Rear
Enclosed low maintenance court yard with gated access.
Property info
For more information about this property, please contact
Pattinson - Peterlee, SR8 on +44 191 490 6097 * (local rate)
Disclaimer
Property descriptions and related information displayed on this page, with the exclusion of Running Costs data, are marketing materials provided by Pattinson - Peterlee, and do not constitute property particulars. Please contact Pattinson - Peterlee for full details and further information. The Running Costs data displayed on this page are provided by PrimeLocation to give an indication of potential running costs based on various data sources. PrimeLocation does not warrant or accept any responsibility for the accuracy or completeness of the property descriptions, related information or Running Costs data provided here.


















.png)

