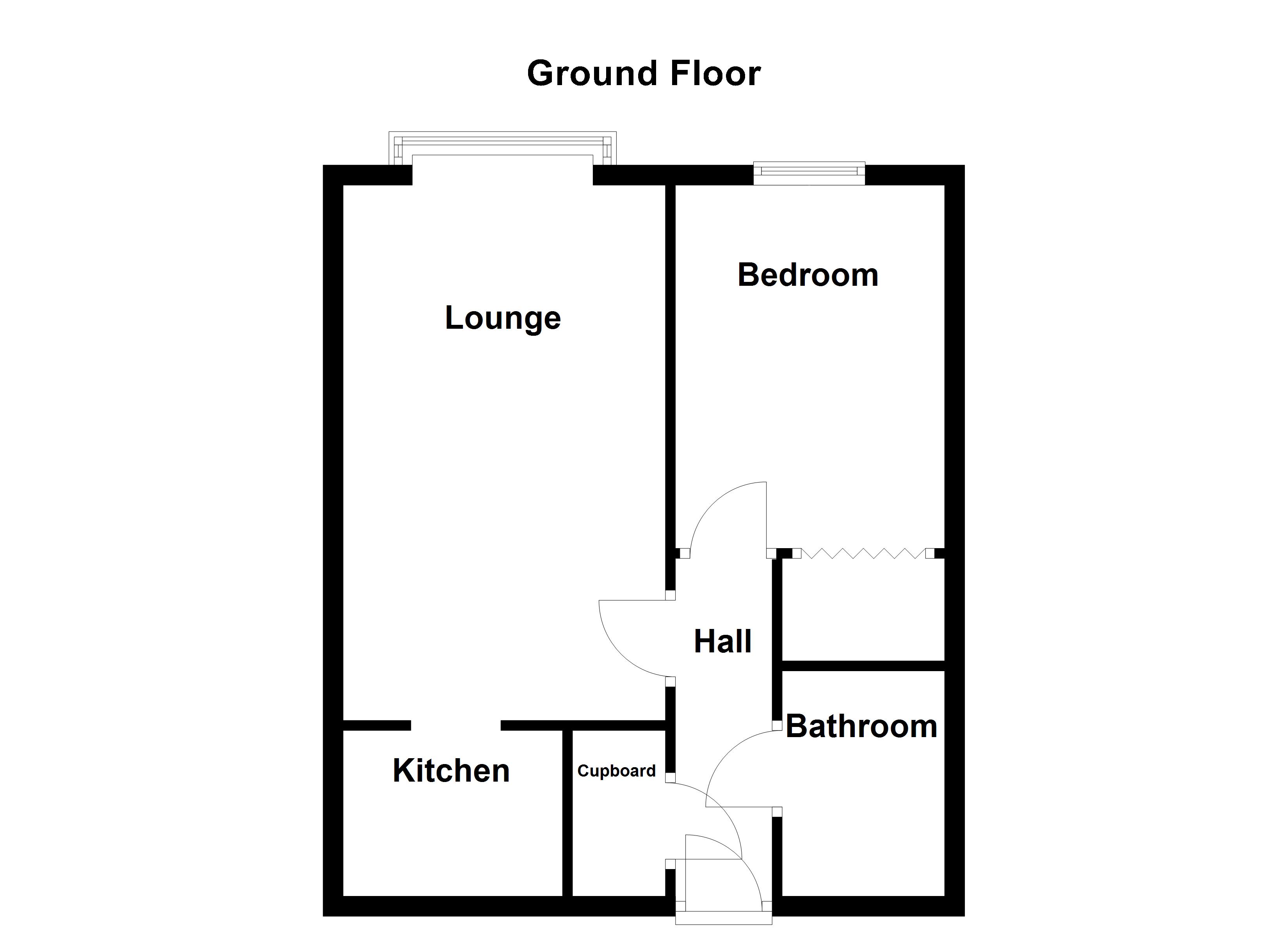Flat for sale in Upper Holland Road, Sutton Coldfield B72
* Calls to this number will be recorded for quality, compliance and training purposes.
Utilities and more details
Property features
- Well-Situated Retirement Apartment
- Over 60's Development
- Secure Communal Entrance
- Spacious Lounge
- Matching Kitchen
- Generous Bedroom
- Three Piece Bathroom
- Communal Gardens
- Commuter Links Nearby
- Allocated Parking
Property description
Property located in Upper Holland Road, Sutton Coldfield
Situated within a prestigious 'Over 60's' development, this wonderful retirement apartment offers a blend of accessibility, functionality, and serene living. Conveniently located close to a wealth of local shopping amenities and excellent commuter links, the complex ensures a comfortable and convenient lifestyle for its residents.
The complex is designed with security and ease of access in mind, featuring multiple points of entrance, each operated by fob-assisted and intercom access. This ensures residents' peace of mind and facilitates easy access for visitors and caregivers.
Internal Built with versatility and community in mind, the building hosts a range of communal areas for residents to enjoy. These include a spacious lounge, perfect for socialising and relaxation, as well as purpose-built laundry and utility rooms for added convenience.
Stepping into the apartment, a timeless approach begins with an inviting entrance hall that sets the stage for the rest of the home. The spacious family lounge is a highlight, offering ample space for a range of furnishings. A characterful bay window floods the room with natural light, creating a warm and welcoming atmosphere. Adjoining the lounge, a matching kitchen with tiled surrounds ensures all catering functionality is met. The kitchen is well-appointed, providing all the essentials needed for convenient meal preparation.
The spacious double bedroom boasts comfortable proportions and includes fitted wardrobes that enhance storage facilities, ensuring ample space for personal belongings. Completing the ensemble, a well-proportioned bathroom features a matching three-piece suite. This includes a panelled bathtub with shower fitment over, a pedestal hand wash basin, and a close-coupled WC, catering to all your needs.
Entrance hall
lounge 17' 5" x 10' 6" (5.33m x 3.21m)
kitchen 7' 2" x 5' 4" (2.19m x 1.65m)
bedroom 11' 10" x 8' 9" (3.62m x 2.68m)
bathroom 6' 9" x 5' 4" (2.08m x 1.63m)
external Externally, the complex offers a plethora of serene and tranquil communal seating areas set within a private and well-kept environment. These spaces are perfect for enjoying the outdoors, socialising with fellow residents, or simply relaxing in peace.
For added convenience, the development includes dedicated areas for mobility scooters and wheelchair storage, ensuring easy access and secure storage for residents' mobility aids.
Anti money laundering In accordance with the most recent Anti Money Laundering Legislation, buyers will be required to provide proof of identity and address to the Taylor Cole Estate Agents once an offer has been submitted and accepted (subject to contract) prior to Solicitors being instructed.
Tenure We have been advised by the current owner that the property is leasehold with an annual service charge/ground rent of £2815.26 and approximately 55 years left on the lease. Prospective buyers are advised to verify this information with their solicitor/legal representative.
Viewing By prior appointment with Taylor Cole Estate Agents on the contact number provided.
Property info
For more information about this property, please contact
Taylor Cole Estate Agents, B79 on +44 1827 796641 * (local rate)
Disclaimer
Property descriptions and related information displayed on this page, with the exclusion of Running Costs data, are marketing materials provided by Taylor Cole Estate Agents, and do not constitute property particulars. Please contact Taylor Cole Estate Agents for full details and further information. The Running Costs data displayed on this page are provided by PrimeLocation to give an indication of potential running costs based on various data sources. PrimeLocation does not warrant or accept any responsibility for the accuracy or completeness of the property descriptions, related information or Running Costs data provided here.





























.png)