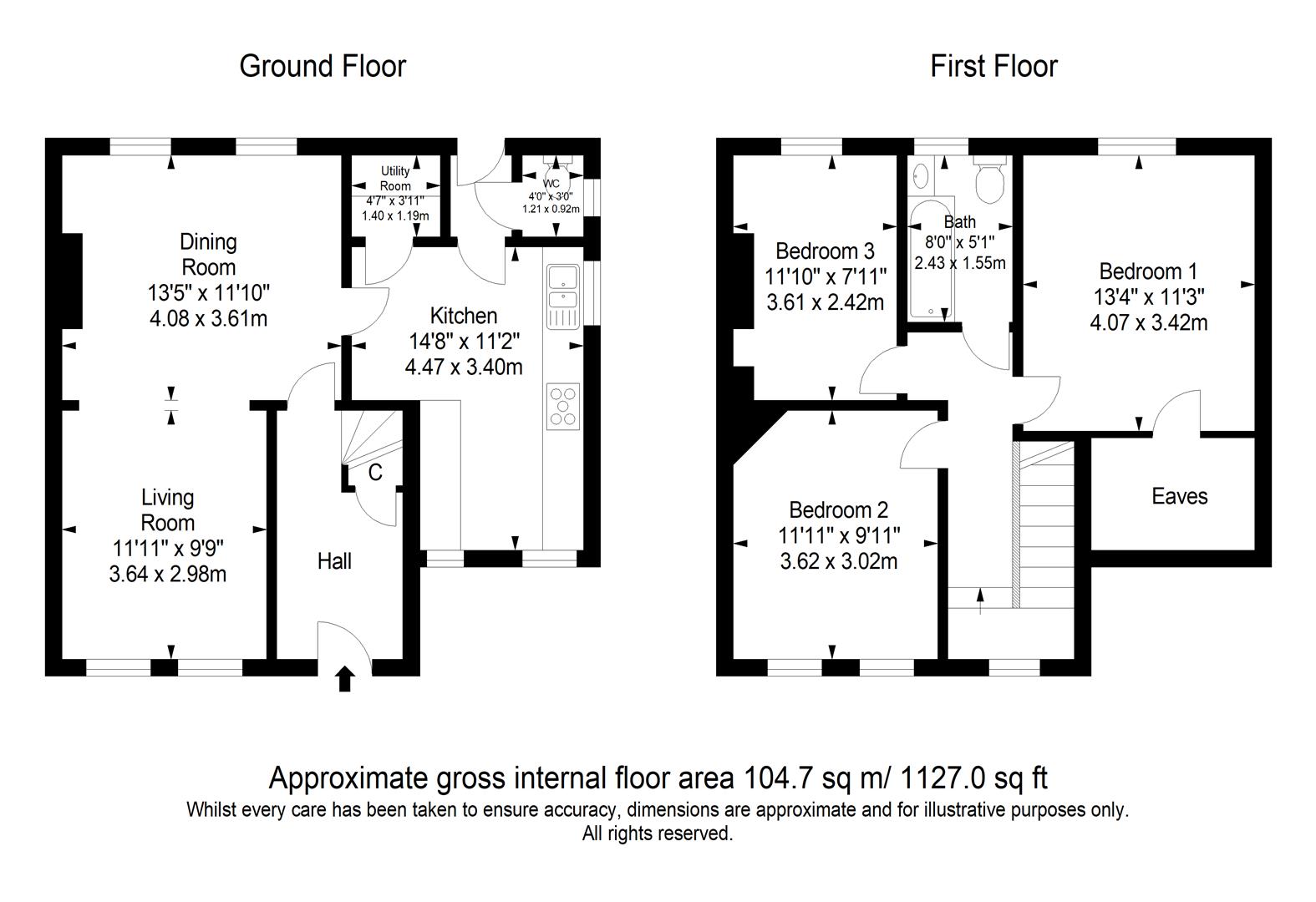End terrace house for sale in Cortis Avenue, Broadwater, Worthing BN14
* Calls to this number will be recorded for quality, compliance and training purposes.
Property features
- Terraced Family Home
- Three Double Bedrooms
- Spacious Dining/Living Room
- Beautifully Finished Throughout
- Sunny Rear Garden
- Council Tax Band - C
- Beautiful Cul-De-Sac Location
- EPC Rating - D
Property description
We are delighted to offer to the market this beautifully presented three-bedroom semi-detached house, ideally situated in the heart of Broadwater, close to local schools, shops, parks, bus routes, the mainline station, and having easy access to both the A27 and A24 nearby. Accommodation comprises a spacious dual-aspect dining/living room, a large recently fitted modern kitchen, a utility room, three double bedrooms, and a family bathroom. Other benefits include a downstairs WC, ample off-road parking, and a sunny, low-maintenance landscaped rear garden.
Owners opinion
We moved here almost 4 years ago and initially were attracted by the versatility of the house. We also felt the the bedrooms were more even in size than lots of the other houses we had seen. We have found the location to be ever so convenient and I often use the train for commuting to work. Having the local shops is so useful too. Since moving in, we have replaced the kitchen, this is now our favourite room!
We are now relocating out of area. We hope the new owners enjoy their time here as much as we have.
Entrance Hall
Composite front door. Engineered laminate wood flooring. Understairs storage with meters and power points. Radiator.
Living/Dining Room
Dual aspect double glazed windows to front and rear aspect. Engineered laminate wood flooring. Radiators. Log burner.
Dining Room (4.08 x 3.61 (13'4" x 11'10"))
Living Room (3.64 x 2.98 (11'11" x 9'9"))
Kitchen (4.47 x 3.40 (14'7" x 11'1"))
Dual aspect double glazed windows. Tiled splashback. Space for dishwasher. Range cooker with seven ring gas hob. Soft closing wall, draw and base units. Porcelain one and a half basin and drainer with mixer tap. Radiator. Doors to utility and separate WC.
Utility Room
Roll top work surface. Space for washing machine.
Downstairs Wc
Tiled splashback. Double glazed frosted window. Boiler. Low level flush WC.
First Floor Landing
Double glazed window. Loft hatch. Solid wood doors. Radiator.
Bedroom One (4.07 x 3.42 (13'4" x 11'2"))
Double glazed window. Radiator. Engineered laminate wood flooring. Integrated storage cupboard.
Bedroom Two (3.62 x 3.02 (11'10" x 9'10"))
Dual double glazed windows. Radiator. Engineered laminate wood flooring.
Bedroom Three (3.61 x 2.42 (11'10" x 7'11"))
Double glazed window. Radiator. Engineered laminate wood flooring.
Bathroom
Double glazed frosted window. Basin and vanity unit. Low level flush WC. Mirrored wall cabinet. Bath with wall mounted rainfall shower, controls, separate attachment and shower screen. Heated towel rail. Tiled splashback.
Garden
Porcelain tiled floor. Lawn area. Timber built sheds. Flower beds and mature bushes. Power point.
Front Garden
Pathway. Pebble shingle boarders. Bushes and plants. Side access.
The information provided about this property does not constitute or form any part of an offer or contract, nor may it be regarded as representations. All interested parties must verify accuracy and your solicitor must verify tenure/lease information, fixtures and fittings and, where the property has been extended/converted, planning/building regulation consents. All dimensions are approximate and quoted for guidance only as are floor plans which are not to scale and their accuracy cannot be confirmed. References to appliances and/or services does not imply that they are necessarily in working order or fit for the purpose.
Property info
For more information about this property, please contact
Robert Luff & Co, BN11 on +44 1903 906544 * (local rate)
Disclaimer
Property descriptions and related information displayed on this page, with the exclusion of Running Costs data, are marketing materials provided by Robert Luff & Co, and do not constitute property particulars. Please contact Robert Luff & Co for full details and further information. The Running Costs data displayed on this page are provided by PrimeLocation to give an indication of potential running costs based on various data sources. PrimeLocation does not warrant or accept any responsibility for the accuracy or completeness of the property descriptions, related information or Running Costs data provided here.
































.png)

