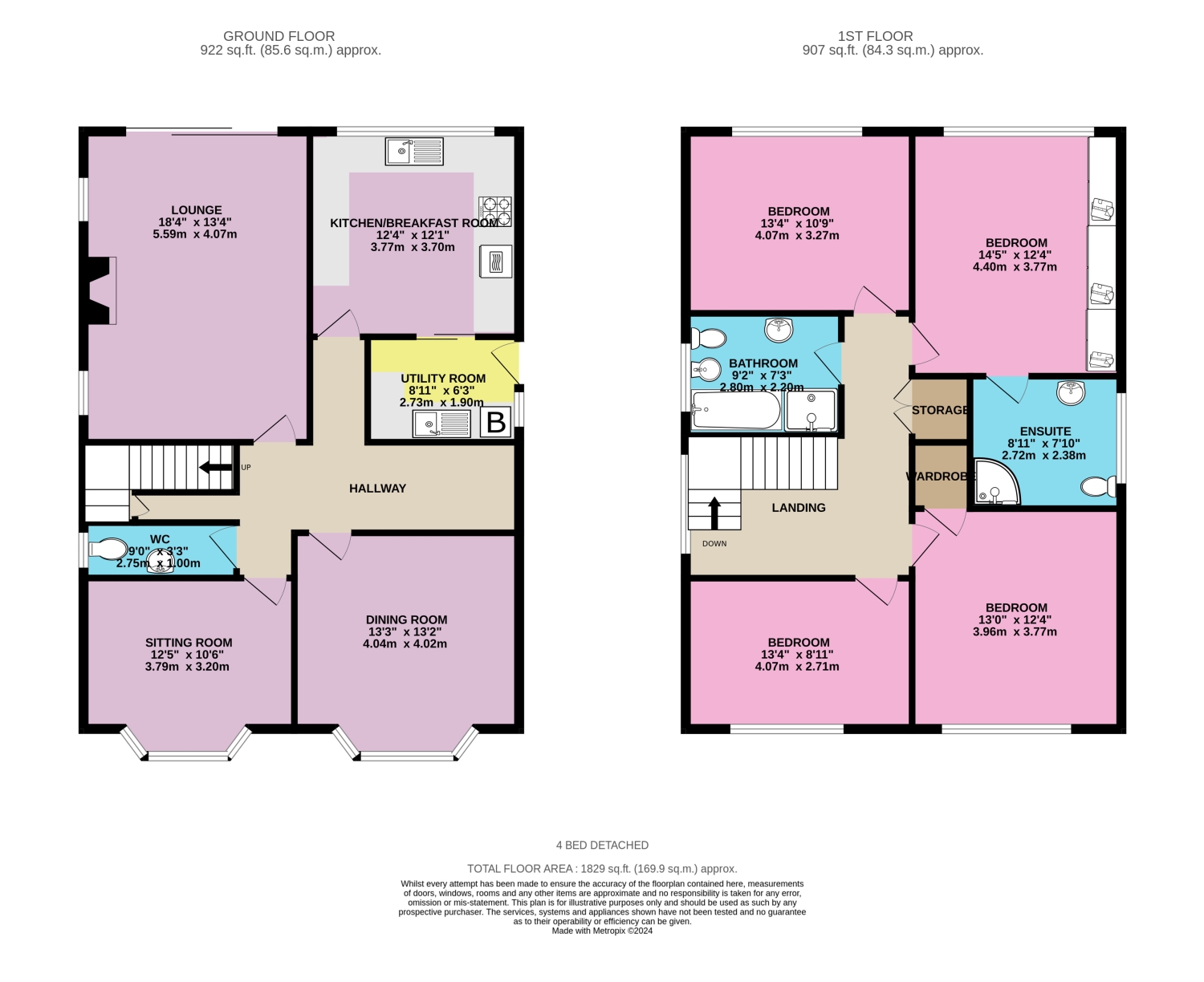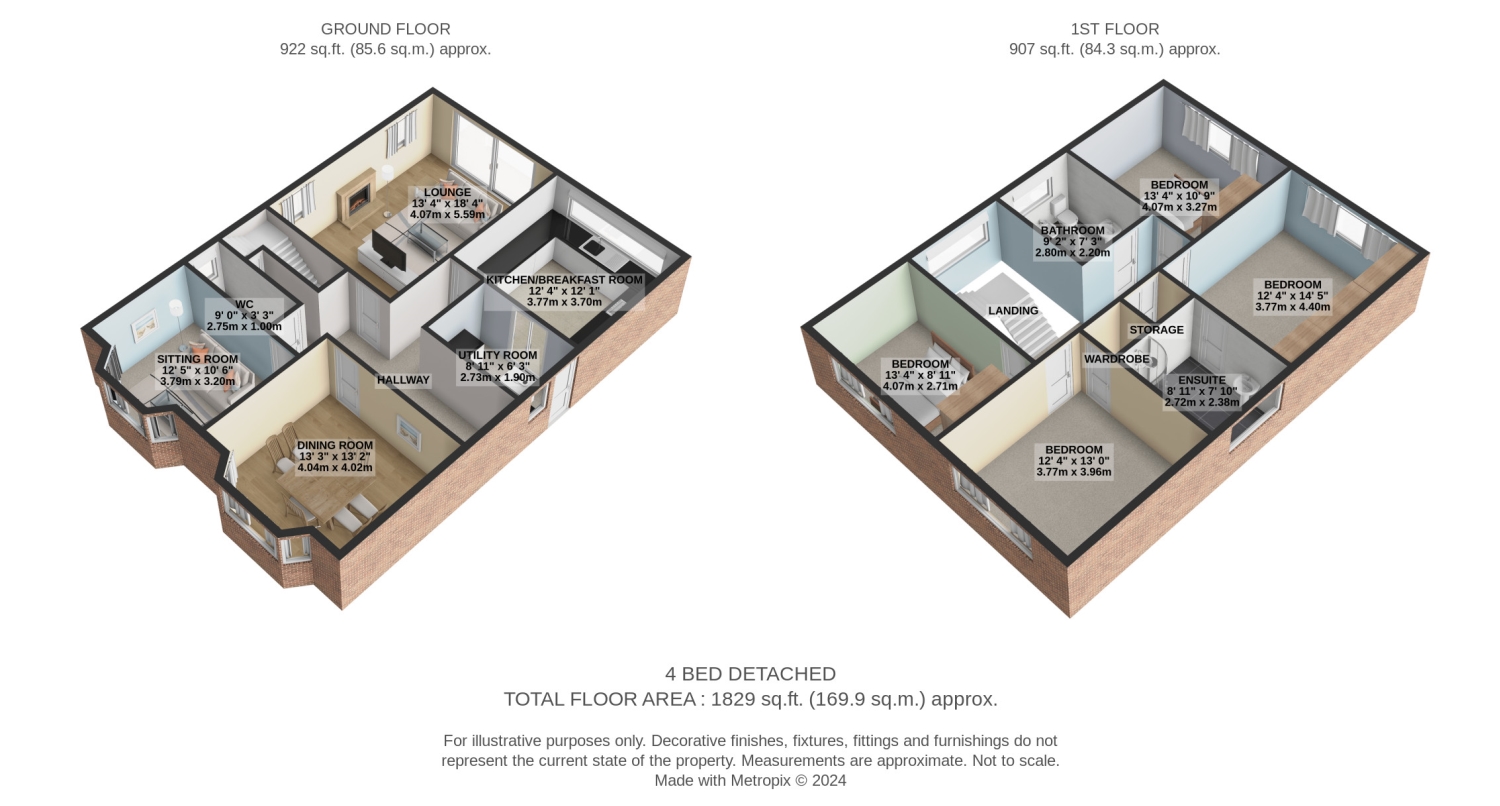Detached house for sale in Grosvenor Road, Birkdale, Southport PR8
* Calls to this number will be recorded for quality, compliance and training purposes.
Property features
- Idyllic Shoreside Birkdale Location
- Modern Family Home
- 4 Good Sized Bedrooms (Primary with Ensuite)
- Kitchen with Separate Utility Room
- 3 Reception Rooms
- Downstairs W.C
- South Facing Garden
- Double Garage & Large Driveway
- Moments from Birkdale Village & Transport
- Freehold & EPC : C
Property description
Step into this much loved detached family home - full of happy memories, perfectly located in the highly sought-after shoreside Birkdale. Just a short stroll from Birkdale Village, you'll enjoy easy access to charming bars, cosy cafes, delightful restaurants, and convenient public transport connecting to Liverpool, Manchester and further afield for both business and adventurous days out!
This lovely home is within walking distance of sandy beaches, Victoria Park, prestigious golf courses, tennis clubs, and excellent schools, making it an ideal location for families.
The property offers quality accommodation with plenty of living and storage space, including: A large hallway with neat under-stairs storage, a convenient downstairs WC, cosy lounge opening onto a sunny garden via sliding doors with patio and pergola, an elegant dining room perfect for entertaining plus a snug/sitting room for quiet relaxation or a spot of work. Head upstairs via a large landing leading to four generously sized bedrooms, including a primary with an en-suite and family bathroom via a large and light landing.
Additional features include gas-fired central heating, double glazing, and select fitted furniture for added comfort.
Outside, you'll find a large garage with potential for a sun/games room, a south-facing patio leading to a private, lawned garden with established borders, and ample off-road parking.
Don't miss the chance to make this beautiful home yours. Book your viewing today!
Hallway
1.6m x 6.3m - 5'3” x 20'8”
A welcoming yet spacious entrance with a WC and cloakroom leads to the reception rooms and kitchen.
Lounge
5.5m x 4m - 18'1” x 13'1”
Double glazed patio doors open onto a rear patio and a sun-drenched, south-facing garden, featuring elegant side windows.
An 'Adam' style fire surround with a marble interior and hearth, fitted with a coal-effect gas fire, adds a touch of classic charm.
Dining Room
4m x 4m - 13'1” x 13'1”
An inviting front-facing dining room with bay windows offers a delightful view of the private front gardens.
Sitting Room
3.2m x 3.7m - 10'6” x 12'2”
A cosy sitting room, designed for pure relaxation, offers a serene view of the front gardens.
Breakfast Kitchen
3.7m x 3.7m - 12'2” x 12'2”
A contemporary array of fitted units includes base cupboards and drawers, elegant glazed display cabinets and an inset bowl sink with a mixer tap. Integrated neff appliances include an oven and grill, a 4-ring gas hob, a fridge, a freezer and a dishwasher. The kitchen is beautifully complemented by tiled walls, Karndean flooring, and a window overlooking the gardens.
Utility
1.9m x 2.7m - 6'3” x 8'10”
The convenient separate utility room offers side access to the driveway and garage. It features a single stainless steel drainer with a mixer tap, an array of wall and base units, and part-tiled walls. This space also houses a well-maintained, approximately 3-year-old combi boiler.
Master Bedroom
4.4m x 3.7m - 14'5” x 12'2”
A spacious double bedroom with a window overlooking the rear aspect. This room features an array of fitted wardrobes and an elegant built-in dresser.
Ensuite Shower Room
2.3m x 2.7m - 7'7” x 8'10”
A modern bedroom ensuite featuring a corner shower cubicle, a low-level WC, and a vanity unit with a ceramic sink and mixer tap. The space is beautifully complemented by tiled walls, vinyl flooring, and a window with a side aspect view.
Bedroom
3.2m x 4m - 10'6” x 13'1”
A generous sized double bedroom with window facing rear aspect.
Bedroom
3.9m x 3.7m - 12'10” x 12'2”
A generous sized double bedroom with built in wardrobe and window facing front aspect.
Bedroom
2.7m x 4m - 8'10” x 13'1”
A generous sized bedroom with built in wall cupboards and corner desk. Window facing front aspect.
Family Bathroom
2.2m x 2.8m - 7'3” x 9'2”
A well configured, family bathroom, comprising shower cubicle, bath with mixer tap, bidet, low-level WC and ceramic sink. Complemented with tiled walls, vinyl floor covering and window facing side aspect.
Front Garden
A mature yet private garden front with brick walls and privet headge, block paved driveway suitable for 2 or more cars and established borders.
Rear Garden
A picturesque south facing garden with double garage including window and side access onto a lawned garden and established borders with a mix of plants and shrubs.
Includes a blocked paved sunny patio to enjoy alfresco dining in the warmer months!
Property info
42Grosvenorroadpr82Et-High View original

42Grosvenorroadpr82Et View original

For more information about this property, please contact
EweMove Sales & Lettings - Southport, Birkdale & Ainsdale, BD19 on +44 1704 206697 * (local rate)
Disclaimer
Property descriptions and related information displayed on this page, with the exclusion of Running Costs data, are marketing materials provided by EweMove Sales & Lettings - Southport, Birkdale & Ainsdale, and do not constitute property particulars. Please contact EweMove Sales & Lettings - Southport, Birkdale & Ainsdale for full details and further information. The Running Costs data displayed on this page are provided by PrimeLocation to give an indication of potential running costs based on various data sources. PrimeLocation does not warrant or accept any responsibility for the accuracy or completeness of the property descriptions, related information or Running Costs data provided here.








































.png)

