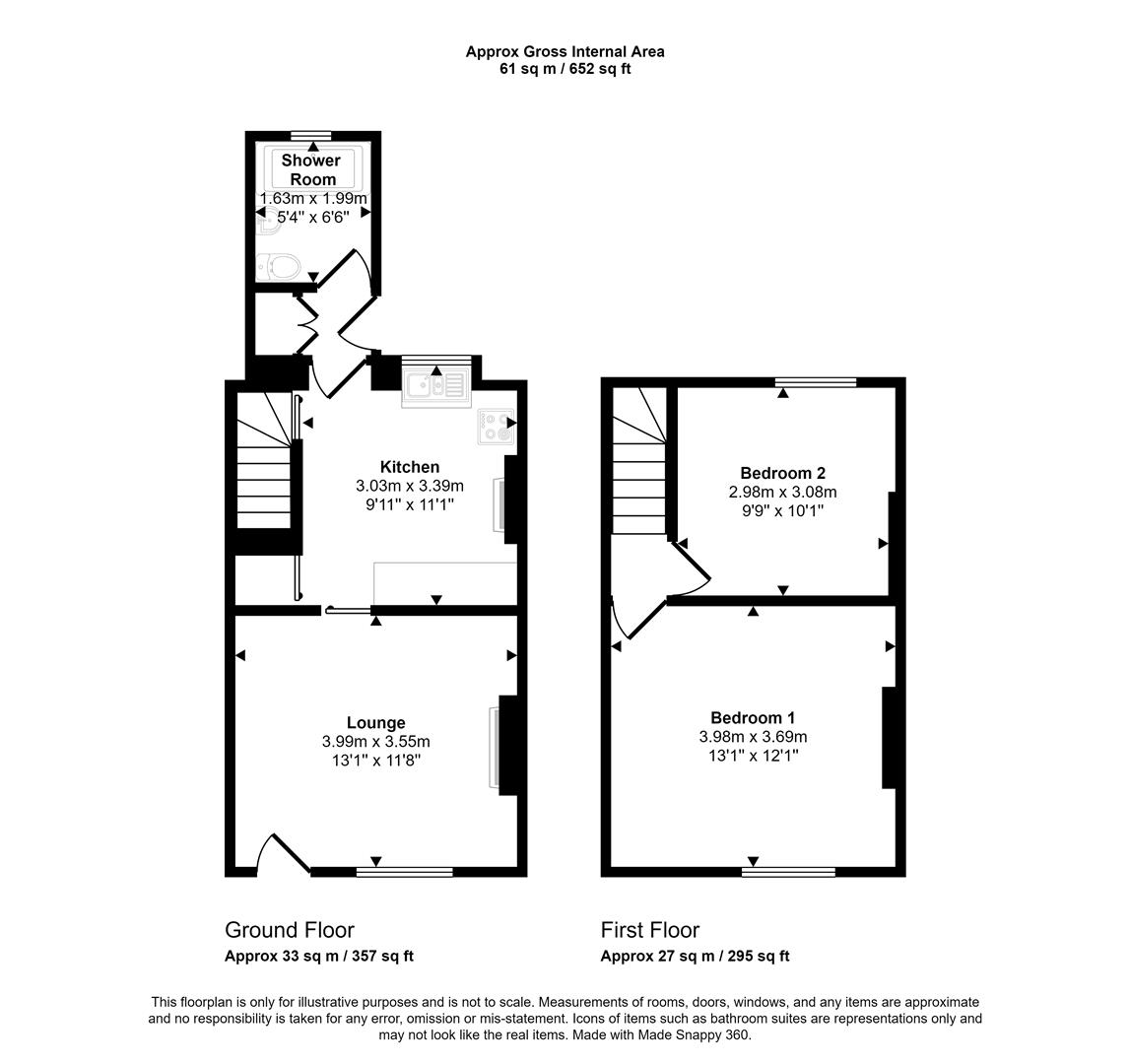End terrace house for sale in Nether Wheel Row, Woodhouse, Sheffield S13
* Calls to this number will be recorded for quality, compliance and training purposes.
Property description
**Guide Price £100,000 - £120,000**
SK Estate Agents are pleased to offer to the market this stone built, 2 bedroomed, end terraced property in need of modernisation. Located in the area of Normanton Spring and benefiting from close proximity to the Sheffield Parkway, the M1, and Shirebrook Nature Reserve, this wonderful property would suit first time buyers or those needing access to major commuting routes.
In brief the property comprises: Lounge, kitchen, two double bedrooms, shower room, cellar and a pleasant shared courtyard. A viewing is advised to appreciate the potential this property has to offer.
Tenure: Freehold
Lounge (3.99m x 3.55m (13'1" x 11'7"))
Entrance through front-facing UPVC double glazed door directly into large lounge having carpeted flooring, window, and stone feature fireplace with gas fire.
Kitchen (3.03m x 3.39m (9'11" x 11'1" ))
Fitted with a range of wall and base units incorporating stainless steel sink with chrome taps, freestanding gas cooker, and with space and plumbing for washing machine.
Having gas fire and water heater, carpeted flooring, a rear facing double glazed timber window, and internal doors leading to first floor, cellar and shower room.
Cellar
Rear Entrance/Hallway
Entrance through a side-facing UPVC double glazed door onto carpeted flooring with a useful storage cupboard and access to shower room and kitchen.
Shower Room (1.63m x 1.99m (5'4" x 6'6" ))
A good sized shower room with double shower cubicle with electric shower, glass shower screen, low flush WC and floating sink with chrome taps. Benefitting from tiling to the splash backs, carpeted flooring, electric heater and rear facing timber obscure glass window.
Bedroom One (3.98m x 3.69m (13'0" x 12'1" ))
A bright and airy principal bedroom with carpeted flooring and front-facing UPVC double glazed window. Ample space for freestanding furniture.
Bedroom Two (2.98m x 3.08m (9'9" x 10'1" ))
Second double bedroom with carpeted flooring and rear-facing UPVC double glazed window.
Outside
To the front a gated path leads through a pleasant front garden to the front entrance doorway.
To the rear of the property lies a low maintenance shared courtyard.
Property info
For more information about this property, please contact
SK Estate Agents, S8 on +44 114 287 0660 * (local rate)
Disclaimer
Property descriptions and related information displayed on this page, with the exclusion of Running Costs data, are marketing materials provided by SK Estate Agents, and do not constitute property particulars. Please contact SK Estate Agents for full details and further information. The Running Costs data displayed on this page are provided by PrimeLocation to give an indication of potential running costs based on various data sources. PrimeLocation does not warrant or accept any responsibility for the accuracy or completeness of the property descriptions, related information or Running Costs data provided here.


























.png)


