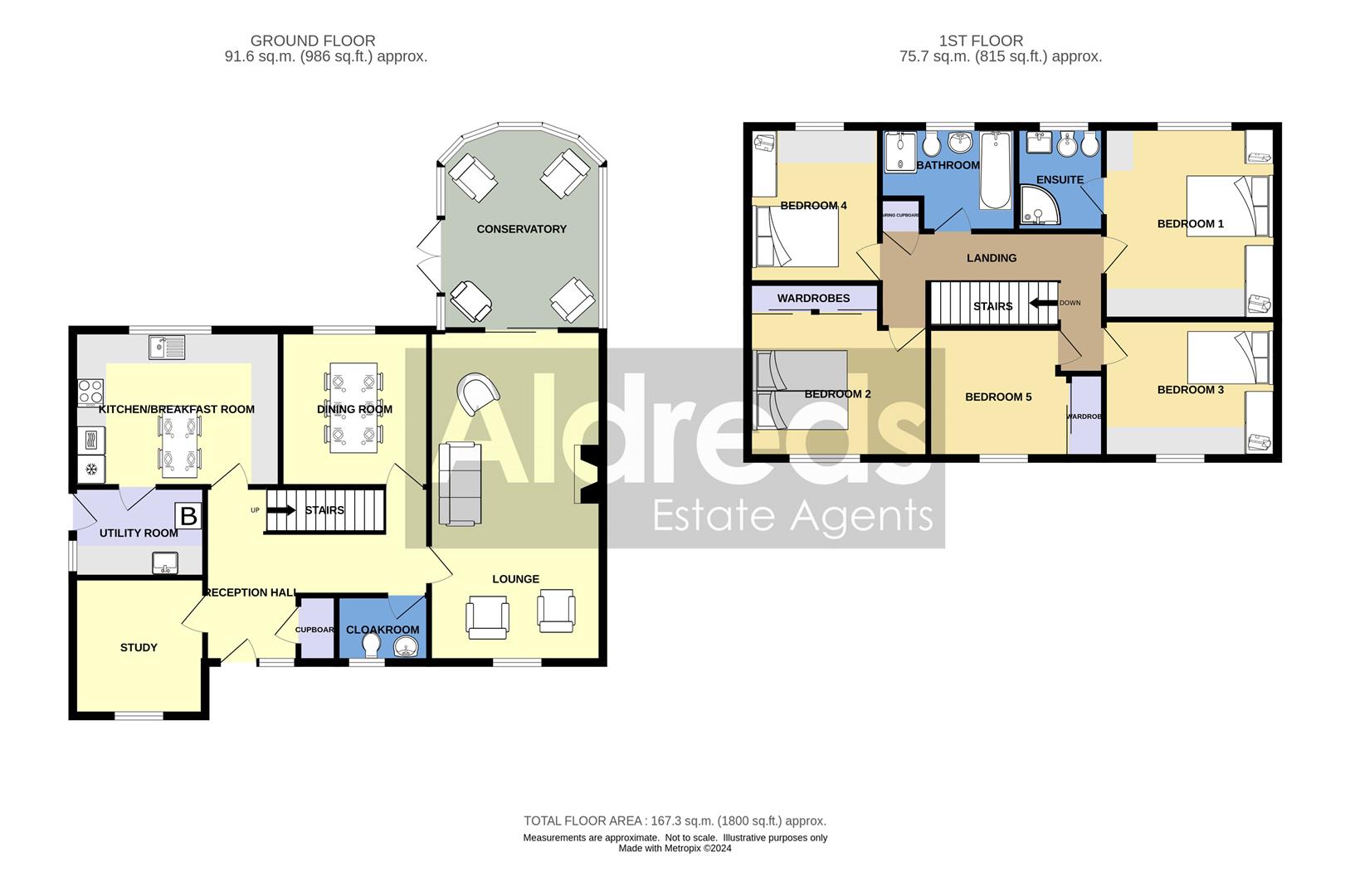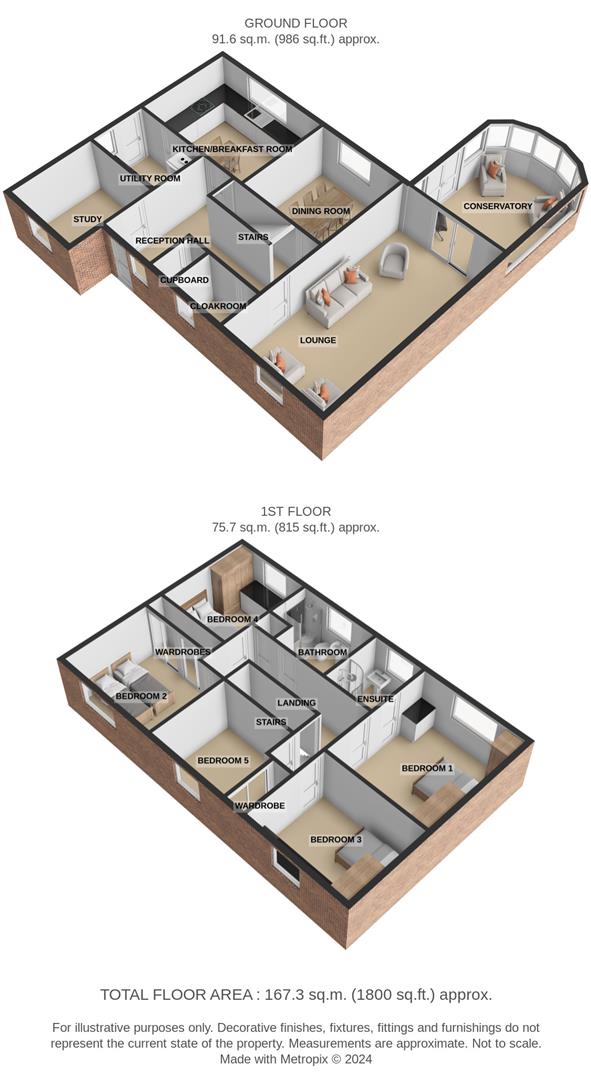Detached house for sale in Bracecamp Close, Ormesby, Great Yarmouth NR29
* Calls to this number will be recorded for quality, compliance and training purposes.
Property features
- Very Well Presented Detached Residence
- Generous Plot With A South Facing Garden
- Three Reception Rooms & Conservatory
- Five Good Size Bedrooms
- En-Suite Shower Room & Family Bathroom
- Double Glazed Windows
- Sought After Location
- Double Garage
- Ideal Family Home With Flexible Living Space
- Viewing Strongly Recommended
Property description
Aldreds are pleased to offer this very well presented detached residence on a generous plot with a private south facing rear aspect. This delightful property would make a superb family home with a flexible living space comprising of a reception hall serving the lounge, separate dining room, conservatory overlooking the garden, study, cloakroom, kitchen/breakfast room and utility room on the ground floor. On the first floor a galleried landing leads to a master bedroom with modern en-suite shower room, four further bedrooms and a family bathroom. Outside the property is complimented by superb gardens providing an ideal space to relax with sun trap patio and a raised corner decked terrace. There is also a double garage and driveway. The property also benefits from double glazed windows and oil central heating and is fitted with a burglar alarm and CCTV. Viewing is highly recommended.
Reception Hall
Part double glazed pvc entrance door with double glazed side screen, deep built in cloaks cupboard, stairs to first floor with under stairs recess, radiator, doors leading off to:
Cloakroom
Low level wc, pedestal wash basin, radiator, frosted double glazed window to front aspect.
Lounge (6.89 x 3.58 (22'7" x 11'8"))
Superb double aspect room with feature marble backed open fireplace with wooden surround, double glazed window to front aspect, radiator, wall mount tv point, sliding double glazed patio doors to:
Conservatory (3.85 x 3.38 (12'7" x 11'1"))
Brick and pvc double glazed construction with pitched glass roof and concertina blinds over, tv point, power points and lighting, tiled flooring, French doors to rear garden.
Dining Room (3.28 x 3.06 (10'9" x 10'0"))
Double glazed window on to the rear garden, radiator.
Study (2.86 x 2.68 (9'4" x 8'9"))
Double glazed window to front aspect, radiator.
Kitchen/Breakfast Room (4.32 x 3.27 (14'2" x 10'8"))
Extensively fitted with a quality cream finish kitchen with wall and matching base units with granite worktops over, under surface lighting, inset double bowl stainless steel sink, integrated fridge/freezer, built in electric double oven, four ring ceramic hob and convection microwave with extractor hood over, built in tv, radiator, part tiled walls, double glazed window to rear aspect, space for a table and chairs, door to:
Utility Room (2.68 x 1.70 (8'9" x 5'6"))
Including the boiler recess, fitted worktops with ceramic butlers sink and space and plumbing below for a washing machine and tumble dryer, oak effect wall units, part tiled walls, tiled flooring, frosted double glazed window and part double glazed pvc door to side garden.
First Floor Galleried Landing
Built in airing cupboard with courtesy light, access to the insulated and boarded loft space with pull down ladder and lighting, radiator, doors leading off to:
Bedroom 1 (3.90 x 3.60 (12'9" x 11'9"))
Including fitted bedroom furniture, radiator, tv point, double glazed window to rear aspect, door to:
En-Suite Shower Room
Re-fitted with a quality suite comprising corner quadrant shower cubicle with mains fed shower fitting, low level wc, bidet, wall hung basin, demisting mirror and cupboard cabinet, recessed spot lights, extractor fan, frosted double glazed window to rear aspect, chrome towel rail/radiator, aqua panelled walls.
Bedroom 2 (3.86 x 3.02 (12'7" x 9'10"))
Plus fitted wardrobes, radiator, double glazed window to front aspect, tv point.
Bedroom 3 (3.61 x 2.93 (11'10" x 9'7"))
Including fitted bedroom furniture, double glazed window to front aspect, radiator, tv point.
Bedroom 4 (3.29 x 2.74 (10'9" x 8'11"))
Including fitted bedroom furniture, radiator, double glazed window to rear aspect, tv point.
Bedroom 5 (2.63 x 2.44 (8'7" x 8'0"))
Plus recess with a built in wardrobe cupboard, radiator, double glazed window to front aspect, telephone point.
Family Bathroom (2.66 x 2.28 (8'8" x 7'5"))
Tiled shower cubicle with mains fed shower fitting, low level wc, panelled bath, pedestal wash basin, part tiled walls, radiator, frosted double glazed window to rear aspect.
Outside
The property is fully complimented by delightful private landscaped gardens which face a southerly direction and provide an ideal entertaining space with areas of paved suntrap patio, expansive lawned area flanked by borders and a sunken pond. On the west side of the property is an additional private area to sit and relax and on the east side a raised timber decked terrace with a hot tub and beyond a 6.1m x 3.35m summerhouse. Within the garden there is also two sheds, outside lighting and outside tap. At the front of the property a double driveway provides car parking and access beyond to the double garage with twin up and over doors, power and lighting and personal door in to the garden. The front garden area is laid to lawn with established borders and pathway to the entrance.
Tenure
Freehold
Services
Mains water, electric and drainage.
Council Tax
Great Yarmouth Borough Council - Band 'E'
Location
Ormesby St Margaret and the adjoining Ormesby St Michael are Broadland villages approximately 5 miles from Great Yarmouth * There is a Post Office * Community Centre * First and Middle schools * A school bus service takes older children to the High schools at Martham * Eastern Counties bus service operates to the City of Norwich.
Directions
From the Yarmouth office head north along the A149 Caister Road, continue past the Yarmouth Stadium, at the roundabout turn left onto the Caister Bypass, continue over the next roundabout into Jack Chase Way, continue over the next roundabout into Scratby Road at at the first crossroads turn left in to Station Road. Proceed along Station Road and on entering the village turn first left in to Symonds Avenue and first right in to Bracecamp Close where the property can be found immediately on the left hand side.
Ref: Y12134/06/24/Cf
Property info
1Bracecampcloseormesby-High.Jpg View original

1Bracecampcloseormesby.Jpg View original

For more information about this property, please contact
Aldreds, NR30 on +44 1493 288905 * (local rate)
Disclaimer
Property descriptions and related information displayed on this page, with the exclusion of Running Costs data, are marketing materials provided by Aldreds, and do not constitute property particulars. Please contact Aldreds for full details and further information. The Running Costs data displayed on this page are provided by PrimeLocation to give an indication of potential running costs based on various data sources. PrimeLocation does not warrant or accept any responsibility for the accuracy or completeness of the property descriptions, related information or Running Costs data provided here.






































.png)

