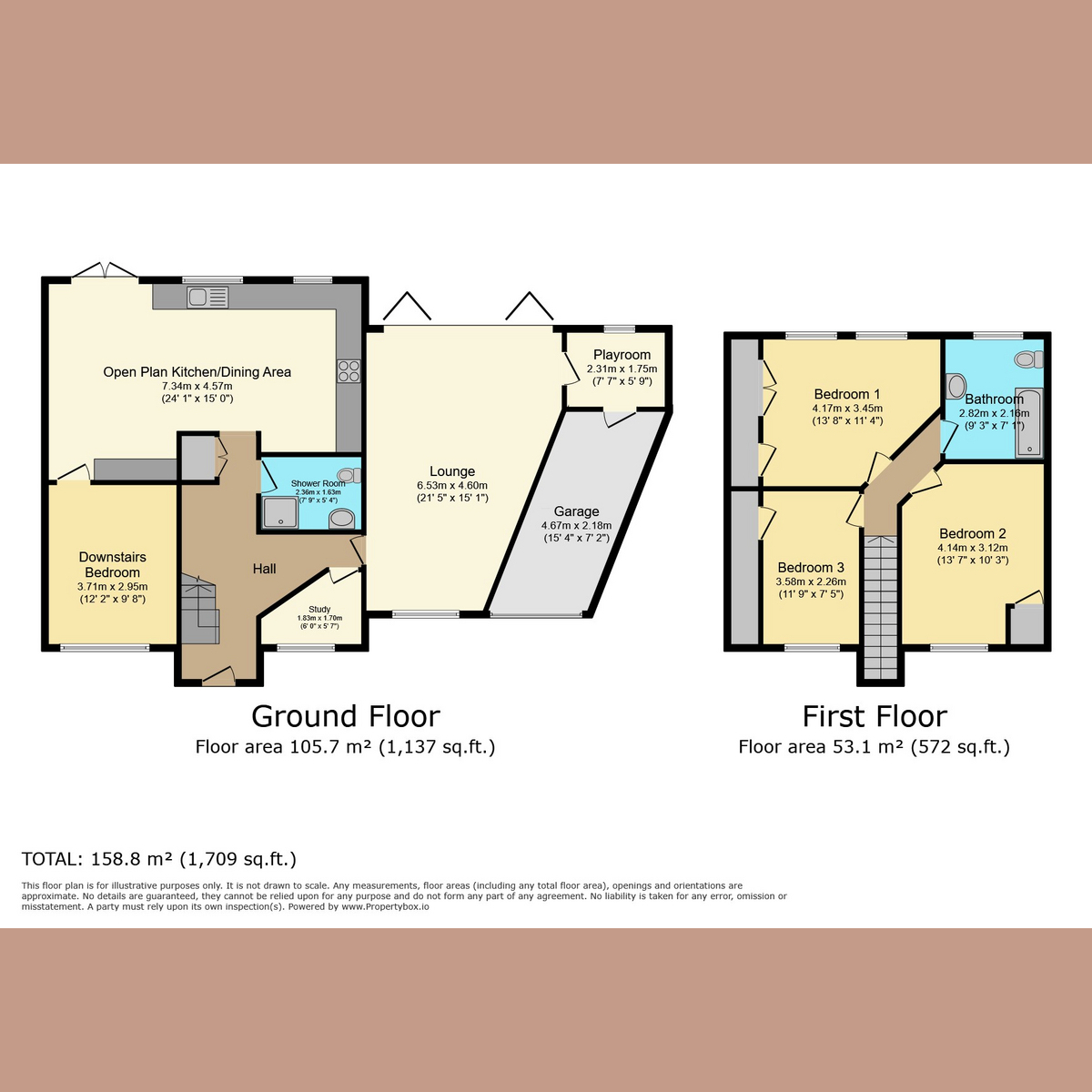Semi-detached house for sale in Bramble Close, Leigh-On-Sea SS9
* Calls to this number will be recorded for quality, compliance and training purposes.
Property features
- Spacious 4-bedroom semi-detached home
- Modern open-plan kitchen/dining area
- Large living room with bi-folding doors to rear garden
- Three reception rooms
- Convenient downstairs shower room
- Low maintenance, unoverlooked rear garden
- Integral garage and block-paved driveway
- Excellent transport links and local amenities
Property description
This versatile chalet-style home on Bramble Close, Leigh-on-Sea, has been expertly transformed from a bungalow into a spacious and modern family residence. With ample living space, modern interiors, and a low-maintenance garden, this home is ready for you to move in and enjoy.
Tucked away in a peaceful close with only four properties, this location offers the best of both worlds: Tranquility and convenience. Enjoy walking distance access to fantastic local amenities, including a variety of shops and restaurants like Miller & Carter for delicious meals and drinks. Benefit from excellent bus connections providing routes to Rayleigh and Southend, and quick access to the A127 for easy commuting. Nature enthusiasts will appreciate the nearby Cherry Orchard Country Park, perfect for scenic walks year-round. Families will be pleased to know the property is in the catchment area of two highly sought-after schools: Edwards Hall Primary School and The Eastwood Academy.
Tenure: Freehold
Council Tax Band: C (£1,822 p/yr)
Room Measurements
Open Plan Kitchen/Dining Area - 24'1 x 15'0
Lounge - 21'5 x 15'1
Downstairs Bedroom - 12'2 x 9'8
Shower Room - 7'9 x 5'4
Study - 6'0 x 5'7
Playroom - 7'7 x 5'9
Garage - 15'4 x 7'2
Bedroom One - 13'8 x 11'4
Bedroom Two - 13'7 x 10'3
Bedroom Three - 11'9 x 7'5
Bathroom - 9'3 x 7'1
Ground Floor
Upon entering, you are greeted by a welcoming hallway that leads into a study room at the front, perfect for a home office. Adjacent is a convenient downstairs shower room. The heart of the home is the expansive open-plan kitchen/dining area, equipped with modern appliances and patio doors that open to the rear garden. This space also includes a utility area. A versatile reception room, currently used as a downstairs bedroom, offers additional living space. The extended part of the house features a large living room with bi-folding doors, seamlessly connecting the indoors to the outdoor patio and garden. This living room also accesses another reception room, ideal as a playroom, with a door leading to the garage
First Floor
The upstairs landing leads to three well-proportioned bedrooms, each with ample natural light. A large family bathroom and plenty of eaves storage complete the first floor, ensuring plenty of space for a growing family
Exterior
The front of the property boasts a large block-paved driveway, providing off-street parking for multiple vehicles, as well as access to the integral garage. The rear garden is designed for low maintenance, featuring a paved patio, a decked area, and artificial lawn, making it an ideal space for outdoor entertaining. The garden is unoverlooked, offering privacy and plenty of natural light
Location
Located in a quiet close off Bramble Road, this home benefits from excellent local amenities and transport links. Enjoy the convenience of nearby Rayleigh Road stores and restaurants, easy access to the A127, and quick connections to Southend and Rayleigh via bus or train from Leigh-on-Sea Station. Parks, schools, and Southend Airport are all within a short distance, making this an ideal location for families and commuters alike
School Catchment
This property is in the catchment area for Edwards Hall Primary School and The Eastwood Academy, both highly regarded for their educational standards
Property info
For more information about this property, please contact
Gilbert & Rose, SS9 on +44 1702 787437 * (local rate)
Disclaimer
Property descriptions and related information displayed on this page, with the exclusion of Running Costs data, are marketing materials provided by Gilbert & Rose, and do not constitute property particulars. Please contact Gilbert & Rose for full details and further information. The Running Costs data displayed on this page are provided by PrimeLocation to give an indication of potential running costs based on various data sources. PrimeLocation does not warrant or accept any responsibility for the accuracy or completeness of the property descriptions, related information or Running Costs data provided here.

































.png)
