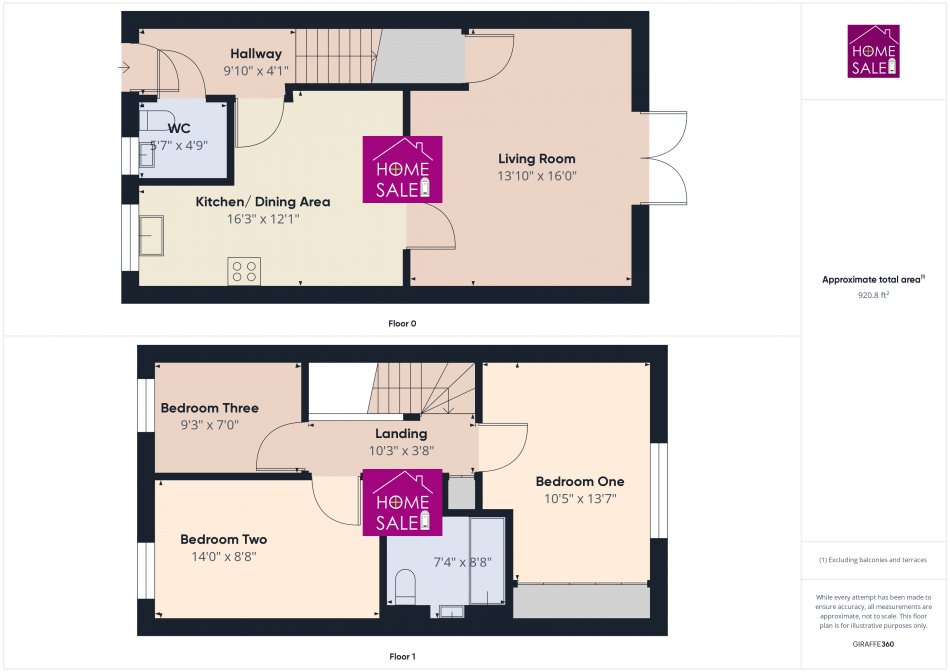Terraced house for sale in Clover Street, Upton, Northampton NN5
* Calls to this number will be recorded for quality, compliance and training purposes.
Property features
- Idea first purchase
- Low energy rating home with Solar panels
- Three bedrooms
- Kitchen with built in appliances
- Allocated private parking at rear
- Front and rear gardens
Property description
Entrance Hall 9'10 x 4'1
Double glazed entrance, 'karndean' style flooring with mat well, radiator, staircase rising to first floor, doors to
Cloakroom 5'7 x 4'9
Double glazed window to front aspect, Low flush WC, pedestal wash hand basin, tiled flooring, radiator.
Kitchen/Dining room 16'3 x 12'1
A very stylish kitchen with integrated appliances comprising a built-in oven with induction hob and cooker hood over, fridge/freezer, dishwasher and washer/dryer. A one and a half bowl stainless steel sink unit with cupboard under, further cabinets at floor and eye level with ample worksurfaces, complementary tiling around to two elevations, floor tiling, double glazed window to front aspect, ample dining table space, radiator, doors to
Lounge 16'0 x 13'10
Double glazed casement style patio doors leading out to the rear garden, understairs cupboard, radiator.
First floor landing 10'3 x 3'8
Storage cupboard, doors to
Bedroom One 13'7 x 10'5
Double glazed window to rear aspect, built in wardrobes with three sliding doors, radiator.
Bedroom Two 14'0 x 8'8'
Double glazed window to front, radiator.
Bedroom Three 9'3 x 7'0
Double glazed window to front, radiator. Loft access.
Bathroom 8'8 x 7'4
An attractive modern bathroom comprising a paneled bath with mixer tap, shower and shower screen, Wash hand basin with vanity unit, low flush WC, complimentary tiling to all water sensitive areas, tiled flooring, LED lighting, extractor unit.
Outside Front
Neat frontage laid mainly to gravel and set behind a dwarf retaining wall.
Outside Rear
A fully enclosed rear garden which is mainly laid to Porcelain tiled slabs ideal for outside entertaining. Pedestrian gated access to the rear which leads out to the allocated parking space. Bay number two belongs to this property.
Property info
For more information about this property, please contact
Homesale Estate Agents, NN3 on +44 1604 313330 * (local rate)
Disclaimer
Property descriptions and related information displayed on this page, with the exclusion of Running Costs data, are marketing materials provided by Homesale Estate Agents, and do not constitute property particulars. Please contact Homesale Estate Agents for full details and further information. The Running Costs data displayed on this page are provided by PrimeLocation to give an indication of potential running costs based on various data sources. PrimeLocation does not warrant or accept any responsibility for the accuracy or completeness of the property descriptions, related information or Running Costs data provided here.























.png)
