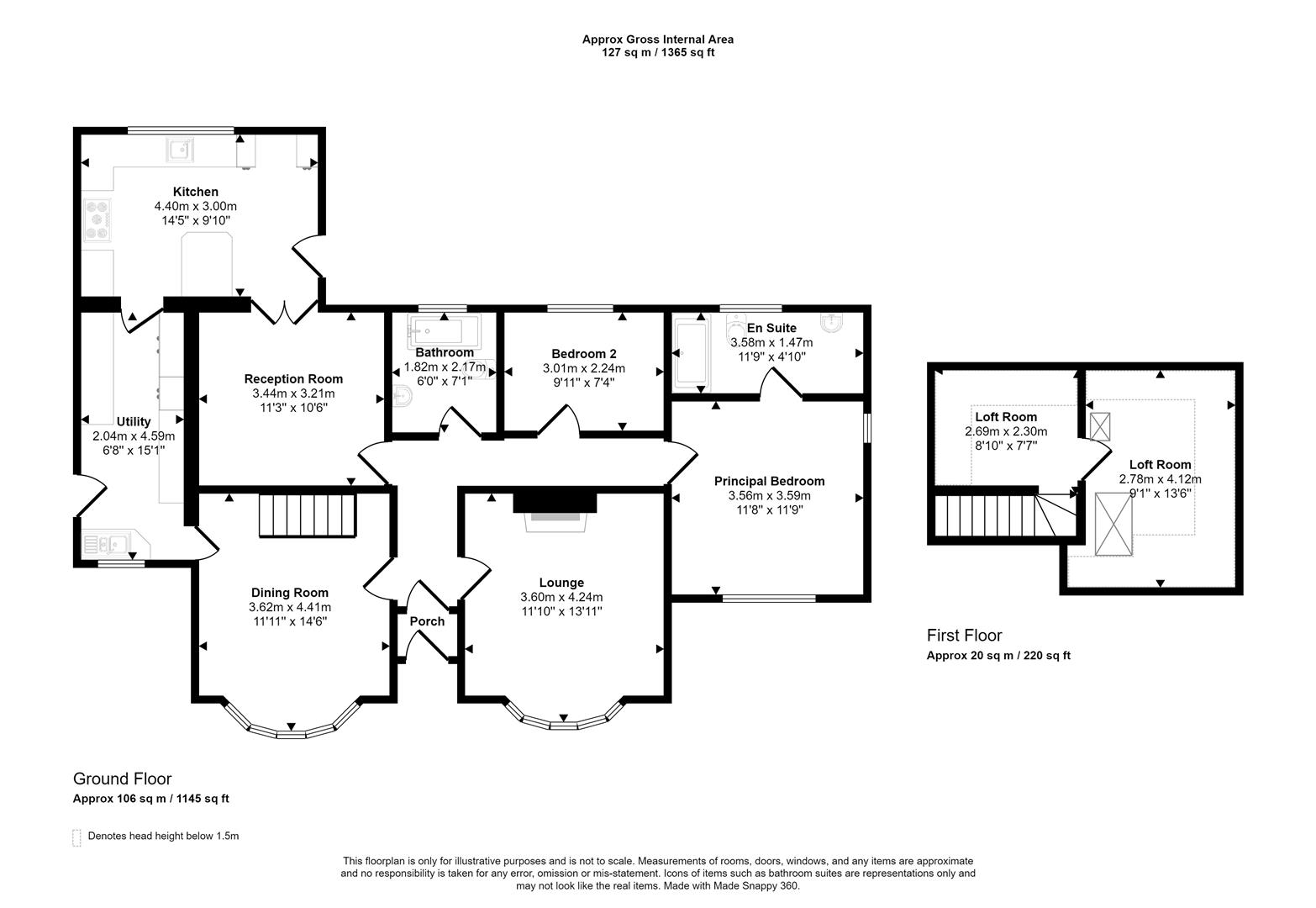Detached bungalow for sale in Temple Sowerby, Penrith CA10
* Calls to this number will be recorded for quality, compliance and training purposes.
Property features
- Popular village location
- 2 or 3 Bedrooms
- Beautiful wrap around gardens
- Ample parking
- Brilliant access to Penrith and the Lake District
- Flexible layout
- Maintained to an excellent standard
- Ensuite primary bedroom
Property description
Found in the charming village of Temple Sowerby, Penrith, this detached bungalow has lovely fell views and offers a delightful retreat for those seeking a peaceful yet convenient lifestyle. Boasting three reception rooms, two/ three bedrooms, and two bathrooms, this property provides a cosy and flexible living space that is perfect for a small family or those looking to downsize.
One of the standout features of this bungalow is its beautifully maintained gardens, offering a tranquil outdoor space to relax and entertain. With ample parking available, you can welcome guests with ease and convenience. Temple Sowerby itself is a popular village with a range of amenities including a pub, doctor's surgery, and a school, making it a self-sufficient community with a friendly atmosphere. Additionally, being close to the Lake District and the amenities of Penrith town, you'll have the best of both worlds - the peace and quiet of village life and the convenience of nearby facilities.
Entrance Hall
Leading from the front door through an entrance porch the hallway provides access to the three reception rooms, both bedrooms and the bathroom.
Sitting Room (3.6 x 4.24 (11'9" x 13'10"))
The cosy sitting room offers a warm and inviting place to relax. With the feature multi fuel stove and large bay window to the front. Looking out towards the North Pennine fells.
Dining Room / Living Room (3.62 x 4.41 (11'10" x 14'5"))
With a large bay window looking out towards the North Pennine fells. This bright room is currently set up as a dining room. Perfect for a second sitting room or family room with stairs leading to the first floor rooms.
Reception Room / Snug (3.44 x 3.21 (11'3" x 10'6"))
Located off the main hallway and connecting the kitchen, the reception room is spacious and offer flexible space perfect for a variety of uses. Currently set up as a snug to link with the kitchen the room would also make an excellent dining room allowing the dining room at the front to become another sitting room.
Kitchen (4.4 x 3.00 (14'5" x 9'10"))
The bright and modern kitchen is finished to a high standard with a range style cooker, solid worksurfaces' and breakfast bar island. Conveniently accessed through the reception room this space is perfect for socialising and keen cooks alike.
Utility (2.04 x 4.5 (6'8" x 14'9"))
The utility has a door from the side of the property and tiled floor should you need a muddy entrance from the garden or a walk. The room is fitted with a range of base, larder and wall units. With a sink, space for a dryer and plumbing for washing machine.
Bathroom (1.62 x 2.17 (5'3" x 7'1"))
The family bathroom is fitted with a bath with mains fed shower over, toilet and basin.
Bedroom 1 (3.56 x 3.59 (11'8" x 11'9"))
The main bedroom has dual aspect windows to the front and side of the property, lots of space for furniture and benefits from the ensuite shower room.
Ensuite (3.56 x 1.47 (11'8" x 4'9"))
This modern and well equipped ensuite features a walk in shower, toilet and vanity basin unit with storage.
Bedroom 2 (3.01 x 2.24 (9'10" x 7'4"))
Bedroom with window overlooking the garden at the rear of the property.
Loft Room / Bedroom 3 (2.78 x 4.12 (9'1" x 13'6"))
Currently used as a sewing room this versatile space provides a potential extra bedroom or an ideal craft space.
Loft Room (2.69 x 2.3 (8'9" x 7'6"))
A handy storage area with space in the eaves.
Outside
To front the property has beautiful established gardens with a split driveway suitable for multiple vehicles. To the rear there is a recently installed patio seating area, a summer house, large lawn and an area of beds.
Services
Mains electric, water and sewage. Oil central heating.
Please Note
These particulars, whilst believed to be accurate, are set out for guidance only and do not constitute any part of an offer or contract - intending purchasers or tenants should not rely on them as statements or representations of fact but must satisfy themselves by inspection or otherwise as to their accuracy. No person in the employment of Lakes Estates has the authority to make or give any representation or warranty in relation to the property. All mention of appliances / fixtures and fittings in these details have not been tested and therefore cannot be guaranteed to be in working order.
Property info
For more information about this property, please contact
Lakes Estates, CA11 on +44 1768 257409 * (local rate)
Disclaimer
Property descriptions and related information displayed on this page, with the exclusion of Running Costs data, are marketing materials provided by Lakes Estates, and do not constitute property particulars. Please contact Lakes Estates for full details and further information. The Running Costs data displayed on this page are provided by PrimeLocation to give an indication of potential running costs based on various data sources. PrimeLocation does not warrant or accept any responsibility for the accuracy or completeness of the property descriptions, related information or Running Costs data provided here.


































.png)
