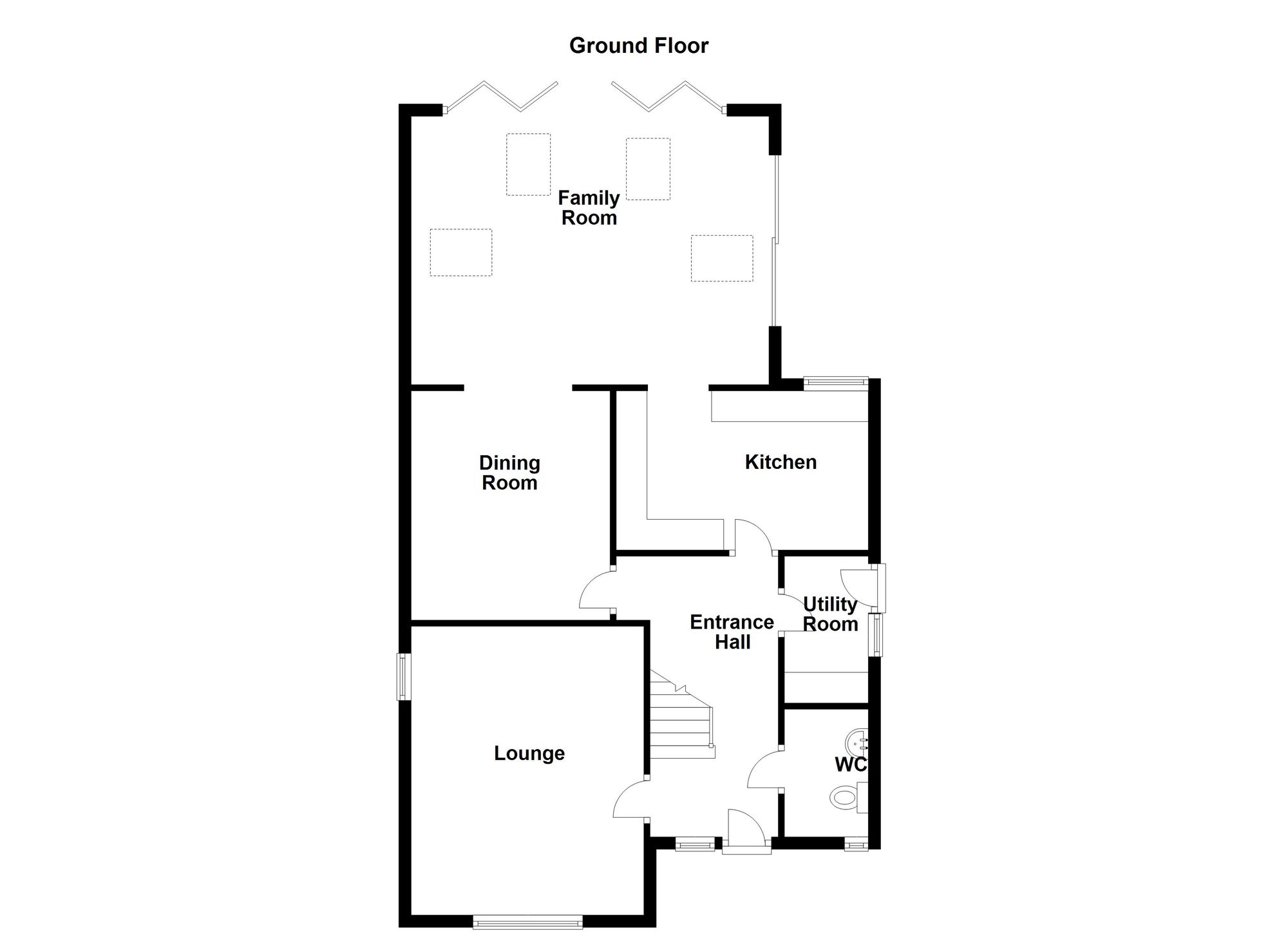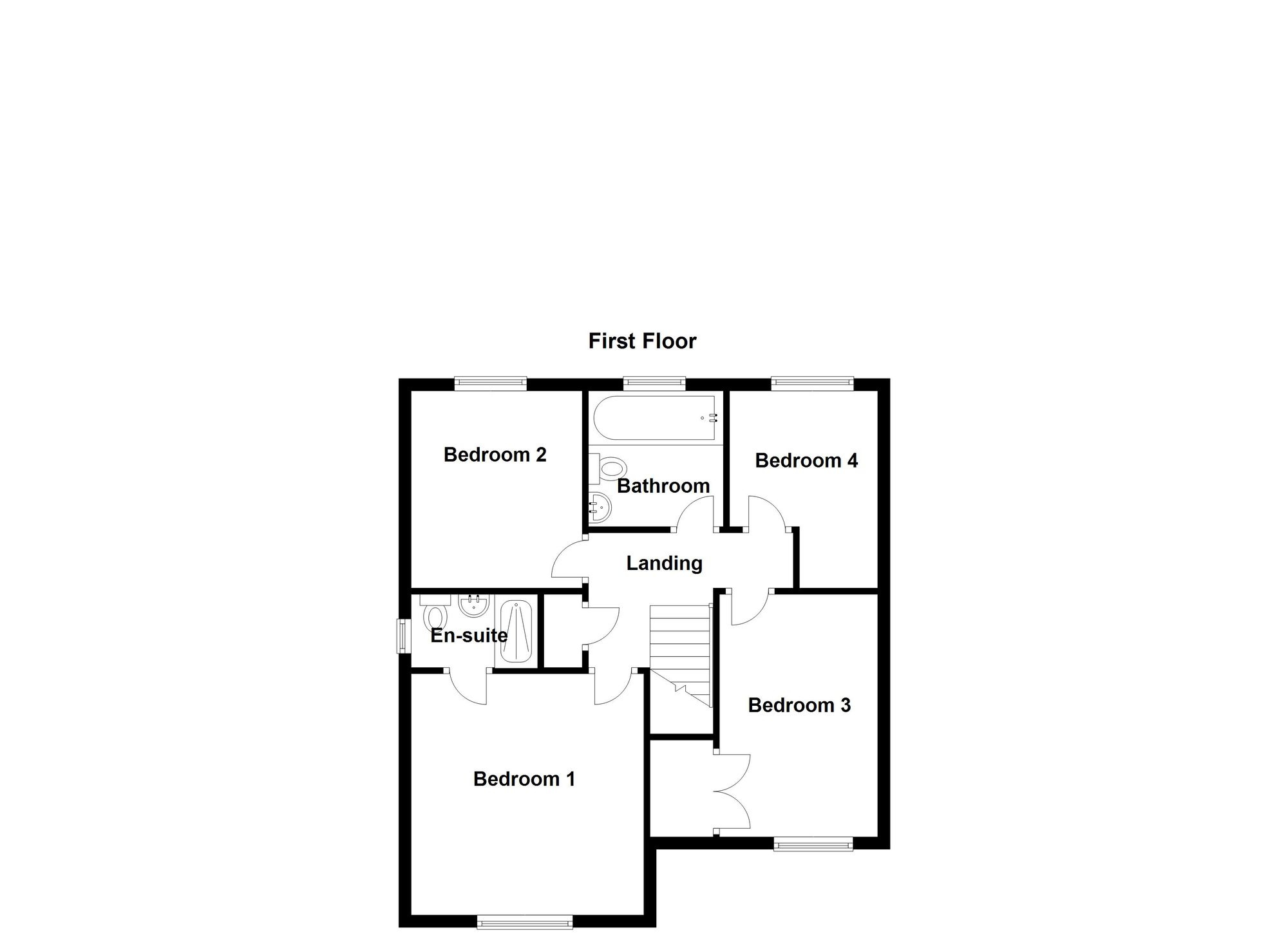Detached house for sale in Wilders Moor Close, Worsley M28
* Calls to this number will be recorded for quality, compliance and training purposes.
Property features
- Freehold
- Driveway Parking for Several Vehicles Leading to a Detached Double Garage
- Four Bedroom Detached Family Home
- Perfectly Located on the Ever Popular Ellenbrook Development close to Local Schools and Amenties
- Awaiting EPC
- Salford Council Tax Band E
Property description
Briscombe are Delighted to offer for sale this wonderful four-bedroom detached family house situated in the sought-after Ellenbrook Development. The property offers a wealth of living accommodation which boasts a modern kitchen open to a spacious family room featuring a vaulted ceiling and bi-folding doors, Lounge, Dining Room, Guest W.C, Utility, Four Bedrooms, Master with an En-Suite and a Family Bathroom Externally, the property benefits from a wealth of driveway parking leading to a double detached garage and a private rear garden with open views over woodland to the rear. Perfectly located within close proximity to local schools, amenities and transport links including the Guided Bus Route and the regions motorway links. Early Internal Viewing is Essential!
Entrance Hall
External door to the front elevation with a window to the side. Spindle staircase leads to the first floor landing. Internal doors lead through to:
Guest W.C
Window to the front elevation. Fitted with a low level W.C and a pedestal hand wash basin.
Utility Room (2.16m x 1.44m)
External door and window to the side elevation. Fitted with a sink unit with plumbing facilities for a washing machine. Fitted boiler.
Lounge (4.70m x 3.78m)
Dual aspect with a window to the front and side elevation. Feature fire surround. T.V point. Ceiling coving.
Kitchen (4.23m x 2.79m)
Window to the rear elevation. Fitted with a range of wall and base units complete with integrated oven, hob, microwave and dishwasher with space for a fridge/freezer. Open to:
Family Room (4.34m x 4.72m)
Bi-folding doors to the rear elevation. Sliding doors to the side elevation. Solid wood flooring. Vaulted ceiling with two sky lights to the rear elevation and one to each side elevation. Inset spotlights. Used as a home cinema and gaming room. Open to:
Dining Room (3.73m x 2.96m)
Solid wood flooring. Ceiling coving. Internal door leads back through to the main entrance hall.
First Floor Landing
Spindle balustrade. Loft access hatch. Internal doors lead through to:
Bedroom One (3.93m x 3.79m)
Window to the front elevation. Inset spotlights. Internal door leads through to:
En-Suite
Window to the side elevation. Fitted with a vanity hand wash basin, a low level W.C and a shower. Inset spotlights. Fully tiled walls.
Bedroom Two (3.28m x 2.88m)
Window to the rear elevation.
Bedroom Three (3.66m x 2.38m)
Window to the front elevation. Fitted wardrobe.
Bedroom Four (3.17m x 2.36m)
L Shaped. Window to the rear elevation.
Bathroom
Window to the rear elevation. Part tiled walls. Fitted with a bath, a low level W.C and a pedestal hand wash basin. Inset spotlights.
Garden
The property occupies a generous plot with beautifully maintained gardens to to the front and rear. To the front is a large driveway providing a wealth of off road parking leading to a detached double garage. A side gate provides access to the side garden which offers an ideal area to store the bins together with a garden shed. The rear garden is mainly laid to lawn with mature well stocked planted borders complete with a decked seating area providing an ideal out door entertaining space. The garden is also private not being over looked and backing on to mature wood land.
For more information about this property, please contact
Briscombe, M28 on +44 161 300 0200 * (local rate)
Disclaimer
Property descriptions and related information displayed on this page, with the exclusion of Running Costs data, are marketing materials provided by Briscombe, and do not constitute property particulars. Please contact Briscombe for full details and further information. The Running Costs data displayed on this page are provided by PrimeLocation to give an indication of potential running costs based on various data sources. PrimeLocation does not warrant or accept any responsibility for the accuracy or completeness of the property descriptions, related information or Running Costs data provided here.








































.png)


