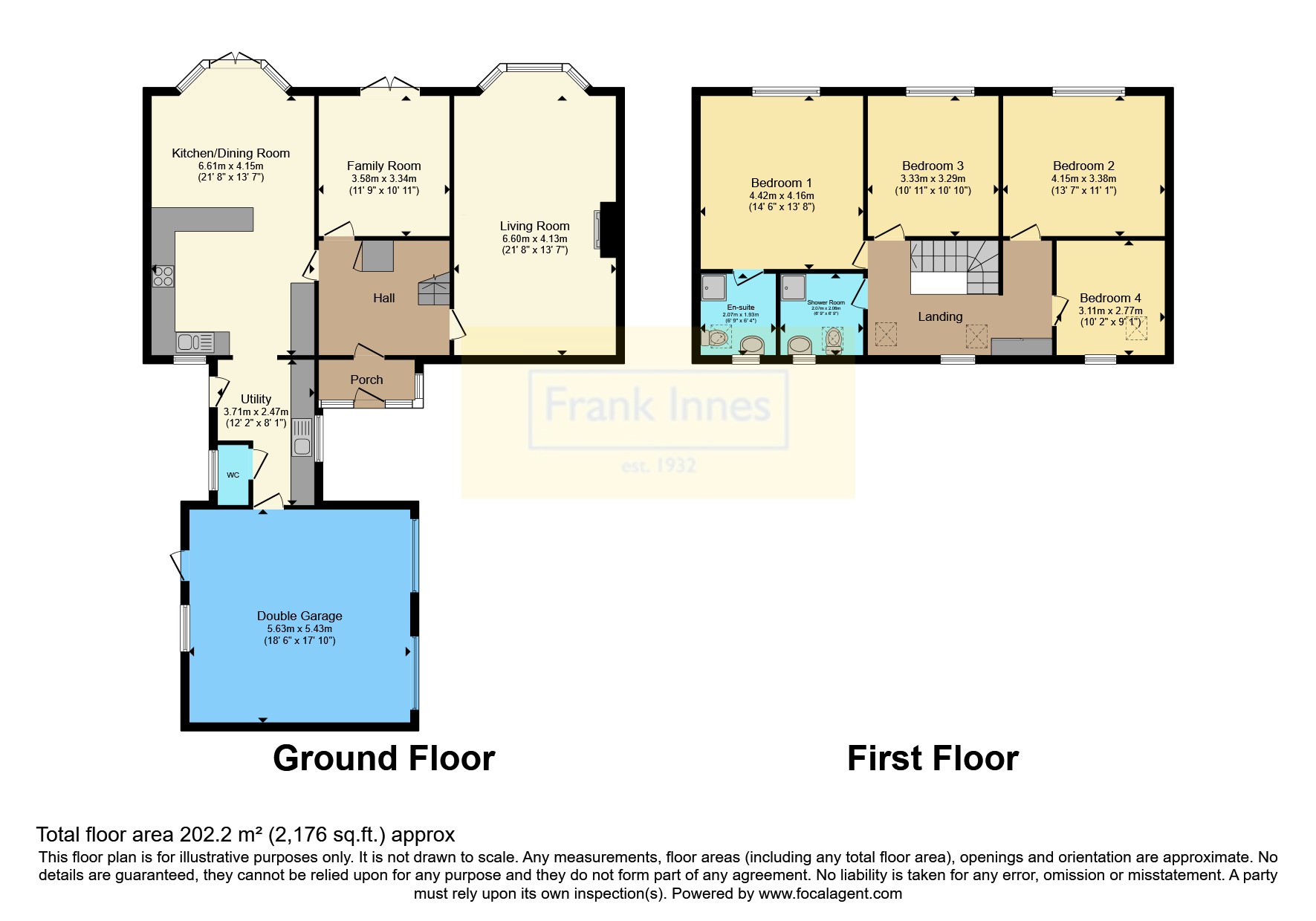Detached house for sale in Farriers Green, Clifton Village, Nottingham, Nottinghamshire NG11
* Calls to this number will be recorded for quality, compliance and training purposes.
Property features
- Four bedrooms
- Entrance porch
- Living room
- Family room
- Modern kitchen diner
- Utility room
- En suite
- Bathroom
- Double garage
Property description
Guide price £625,000-£650,000
A superbly presented modern family home.
Farriers Green lies within the heart of Clifton Village conservation area located within a small no through road village, just a short distance from West Bridgford and the City of Nottingham. Clifton Village provides easy access to a wide range of road networks including the A453 and M1. Nottingham East Midlands Parkway station is a short distance away. East Midlands Airport is also within easy reach.
In brief the accomodation comprises entrance porch, reception hall, lounge, family room, a superb open plan recently updated kitchen Diner, utility room, ground floor WC. To the first floor there is a spacious landing, master bedroom with en suite, three further good sized bedrooms and a shower room. Gardens. Double width parking. Double garage. Gas heating.
This property is located in the beautiful conservation area of Clifton Village. The setting has a rural feel and is close to woodland and riverside walks but also offers excellent access to the M1 and easy travel routes in Nottingham.<br /><br />
Entrance Porch
Reception Hall
Stairway to the first floor, radiator.
Living Room (6.6m x 4.13m)
Window to the front elevation, bay window to the rear elevation, fireplace, radiator.
Family Room (3.58m x 3.34m)
French doors to the garden, radiator.
Kitchen Diner (6.61m x 4.15m)
Windows to the front and side elevations, French doors to the garden. A stunning kitchen fitted with extensive Dekton work surfaces, wall and base level units, Falcon range oven and over head extractor.
Utility Room (3.71m x 2.47m)
Door to the side access, door to the double garage. Belfast sink unit, work surface, wall and base level units.
Ground Floor WC
Window to the side elevation. Low flush WC, wash hand basin.
Landing
Skylights to the front elevation.
Bedroom 1 (4.42m x 4.16m)
Window to the rear elevation, radiator.
En Suite (2.07m x 1.93m)
Walk in shower, low flush WC, wash hand basin. Window and skylight.
Bedroom 2 (4.15m x 3.38m)
Window to the rear elevation, radiator.
Bedroom 3 (3.33m x 3.29m)
Window to the rear elevation, radiator.
Bedroom 4 (3.11m x 2.77m)
Window to the front elevation, radiator.
Shower Room (2.08m x 2.07m)
Walk in shower, low flush WC, wash hand basin. Window and skylight.
Outside
To the front there is a double width driveway leading to a double garage. To the side there is a paved garden leading through to the lawned rear garden.
Property info
For more information about this property, please contact
Frank Innes - West Bridgford Sales, NG2 on +44 115 774 8829 * (local rate)
Disclaimer
Property descriptions and related information displayed on this page, with the exclusion of Running Costs data, are marketing materials provided by Frank Innes - West Bridgford Sales, and do not constitute property particulars. Please contact Frank Innes - West Bridgford Sales for full details and further information. The Running Costs data displayed on this page are provided by PrimeLocation to give an indication of potential running costs based on various data sources. PrimeLocation does not warrant or accept any responsibility for the accuracy or completeness of the property descriptions, related information or Running Costs data provided here.

































.png)
