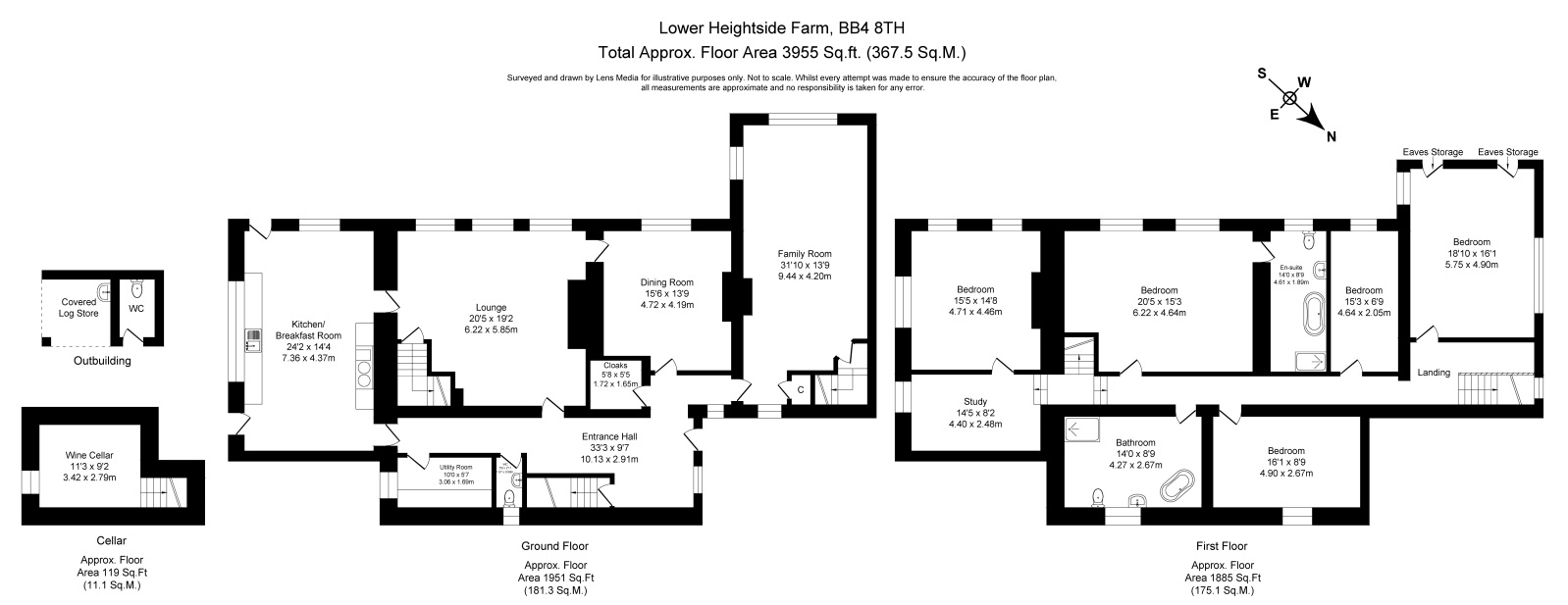Property for sale in Heightside Lane, Rossendale, Lancashire BB4
* Calls to this number will be recorded for quality, compliance and training purposes.
Utilities and more details
Property description
A truly unique opportunity to acquire a 17th century substantial stone farmhouse with unbelievable panoramic views over Rossendale Valley. Set on a very large plot with approx 2.5 acres of land. The large accommodation on offer has many original features including vaulted and beamed ceilings, solid oak wooden doors and belfast sink plus the current vendors have presented and upgraded the property having installed a new boiler, and underfloor heating and have upgraded the oak framed double-glazed windows
This incredible property is a true family farmhouse and offers 3 spacious reception rooms, large breakfast kitchen, spacious utility room/pantry and has 2 staircases leading to 5 very large double bedrooms, ensuite to master bedroom, contemporary family bathroom, study area.
There are 360 degree views of stunning countryside making this the perfect private retreat, yet amenities and the motorway network can be reached in less than 10 minutes.
Crawshawbooth, a quaint village nestled in the West Pennine Moors, neighbours Rawtenstall and Ramsbottom which boasts some of the Norths finest restaurants and famous landmarks such as Peel Tower on Holcombe Hill. There are good local primary schools and Bacup and Rawtenstall Grammar School is within a 15 minute commute. A comprehensive road network system can be reached within minutes via the M66 bringing Liverpool, Manchester, north Wales and the Midlands within commutable distance.
Tenure
Freehold
Local Authority & Council Tax
Local Authority
Lancashire
Council Tax
Band:
E
Annual Price:
£2,827
Satellite / Fibre TV Availability
BT
Sky
5G Mobile
Plot Size
2.84 Acres
Entrance Hallway, Cloaks And WC
The welcoming hallway has tiled flooring with underfloor heating, there is a walk in cloaks cupboard with double hanging space and shelving. There is a modern 2 piece white suite comprising : Low level WC and wash hand basin.
Reception Rooms
The spacious yet intimate feeling lounge, accessed from the kitchen, has a stone floor with underflooring heating, beautiful original beams, a stunning wood burning stove set in a lovely surround and handmade oak window seats. There is a staircase leading to the first floor. The dining room, accessed from the hall or the sitting room, is a beautiful light space with stone underfloor heating, characterful beams and original features such as ornate brickwork and hearth and provides spacious seating for 10 people making it ideal for large family gatherings and parties. The impressive family room has a solid wooden floor, dual aspect handmade oak window seats and a large woodburning stove. The second staircase is accessed from this room.
Breakfast Kitchen & Utilty Room/Pantry
Beautiful large farmhouse kitchen with bespoke handmade solid oak cabinets and a hand laid solid oak floor, both made and fitted by the previous owner.
At the centre of the welcoming room is a 5 oven oil-fired agarange set beneath a stunning curved beam. There is a double Belfast sink, dual aspect windows and a solid oak window seat.
The large utility room/pantry provides a wealth of storage and is plumbed for a washing machine. It also houses the upgraded Worcester Boiler
Cellar Room
There is a spacious cellar room offering storage and multi purpose space.
Landing
There is two staircases leading to the first floor.
Master Bedroom With Ensuite
There is a beautiful vaulted ceiling with original beams. There are incredible panoramic views over the property's land and the Rossendale valley. There is a modern ensuite with walk in shower and freestanding bath.
Further Bedrooms
There are four further very generous double bedrooms all with their own unique character features including original beams, solid oak fitted storage and exposed brickwork. All the bedrooms have stunning views.
Study Area
There is a light and spacious study area perfect for working from home or home schooling.
Family Bathroom
The contemporary family bathroom has a freestanding bath, a separate large walk in shower and heated towel rail in addition to the low level WC and wash basin.
Grounds
The property is accessed via double wooden 5 bar gates, down a cobbled driveway to a very large York stone flagged parking area and patio with parking for at least 5 cars.
The patio offers panoramic views over Rossendale and provides the perfect al fresco dining opportunity. There is a bespoke woodstore, covered area perfect for use as an outside kitchen and an additional storage area to the side of the property.
The property has a separate garden area with 10 purpose built vegetable beds, each 12 x 5ft, and a covered wooden storage unit.
The flat lawned area is perfect for children and is accessed through a bespoke wrought iron gate off the patio.
There are 2.5 acres of grazing land with a separately fenced wooded area with fire pit and seating that is peaceful and very private .
Drystone walls and timber fencing fully enclose the entire property making it perfect for those with dogs and the land has been used for grazing sheep and free ranging chickens.
Property info
For more information about this property, please contact
Miller Metcalfe - Bury, BL9 on +44 161 937 7524 * (local rate)
Disclaimer
Property descriptions and related information displayed on this page, with the exclusion of Running Costs data, are marketing materials provided by Miller Metcalfe - Bury, and do not constitute property particulars. Please contact Miller Metcalfe - Bury for full details and further information. The Running Costs data displayed on this page are provided by PrimeLocation to give an indication of potential running costs based on various data sources. PrimeLocation does not warrant or accept any responsibility for the accuracy or completeness of the property descriptions, related information or Running Costs data provided here.





































































.png)

