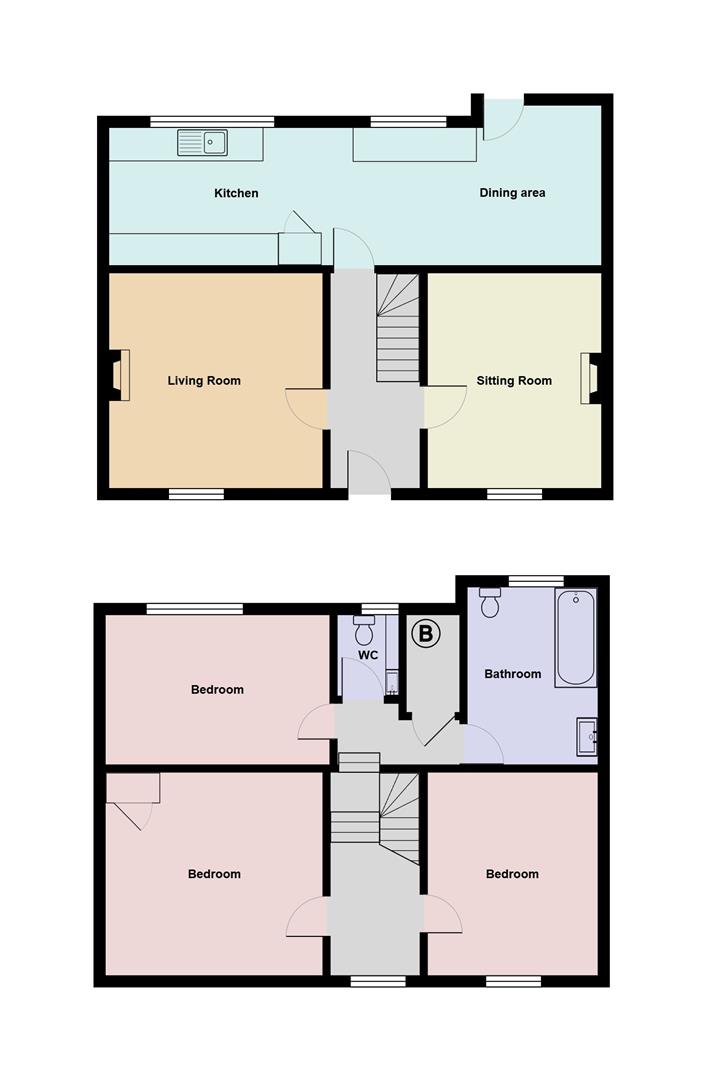Property for sale in Llanybri, Carmarthen SA33
* Calls to this number will be recorded for quality, compliance and training purposes.
Property description
Situated in the centre of the popular village of Llanybri, this attractive double fronted, 3 bedroomed property is of traditional stone construction and radiates charm with its original features such as fireplaces and floorboards and benefits from the newly installed double glazed Box Sash windows which add to its character. Outside, an enclosed sunny courtyard leads to a private rear garden, adorned with foliage, shrubbery, vegetable plots, a feature pond, and even a greenhouse. Imagine enjoying your morning coffee in this serene setting, overlooking the adjoining countryside. Conveniently located this delightful property is just a 5-minute drive from the beautiful Llansteffan beach and within easy reach of the bustling town of Carmarthen, this property offers the best of both worlds - tranquillity and accessibility.
Entrance
An attractive, double fronted, traditionally stone constructed property under a pitch slate roof with an adjoining lean-to single garage. Newly installed box sash windows to fore. Availability for off road parking to fore. Concrete pathway leading up to green painted wooden door. Open storm porch which leads into the formal entrance hall. The entrance hall having quarry tiled floor. Ceiling height of the ground floor being 2.43m. Hallway having an original dog legged staircase leading to the first floor. Understairs storage cupboard with original feature door. Panelled radiator with grills, thermostatically controlled. Doors leading to Sitting Room, Lounge and Kitchen/Dining Room.
Sitting Room (4.28m x 3.28m into recess either side of the firep)
Weighted box sash glazed window to fore. Feature fireplace with open-fire inset with exposed brick surround, pointed brick hearth and Oak mantle over. Skimmed ceiling throughout.
Lounge (4.29m x 3.71m)
Weighted box sash glazed window to fore. Quarry tiled floor. Panelled radiator with grills, thermostatically controlled. Feature fireplace housing a woodburner. Feature mantle over.
Kitchen/Dining Room (8.98m x 2.60m extending to 3.30m)
Kitchen area having quarry tiled flooring. Handmade fitted base units with gloss finish granite effect work surface over, incorporating 4 ring halogen hob with fan assisted oven/grill. Plumbing for washing machine and plumbing for dishwasher. Stainless sink. Panelled radiator with grills, thermostatically controlled. Larder cupboard. Bristol green and cream chequered tiled splashback. 2 uPVC double glazed windows to the rear.
Dining area having a Rayburn Royal - which heats the domestic hot water - Bristol green and cream chequered tiled splashback and green painted feature fire surround. Rear entrance double glazed stable door with canopy porch leading out onto the courtyard and rear gardens in turn. Ledge and brace pedestrian side entrance door.
Landing
Half landing with staircase leading to front and rear the rear having a mezzanine level landing area which has a large walk-in wardrobe/storage cupboard. Doors leading off to Bedroom 1, bathroom and separate WC.
Bedroom 1 (4.05m x 2.91m)
Large picture uPVC double glazed window looking out onto the rear garden. Panelled radiator with grills thermostatically controlled and oak effect flooring.
Separate Wc
Having a close coupled economy flush WC and wash hand basin with chrome mixer tap. Panelled radiator with grills thermostatically controlled.
Bathroom (3.57m x 2.79m)
Feature wash hand basin fitted on handmade wash stand in pine. Large wash basin with a Victorian style mixer tap fitment. Panelled bath with hot and cold mixer tap with shower fitment and electric power shower over. Glass Shower door. Close coupled economy flush WC. UPVC double glazed window. Panelled radiator with grills, thermostatically controlled. Wall mounted chrome ladder towel radiator. Italian style tiles around the bath.
First Floor Landing (1.76m x 2.71m (5'9" x 8'10" ))
Part galleried landing weighted box sash window to fore. Small access to loft space.
Bedroom 2 (3.33m x 4.29m (10'11" x 14'0"))
Weighted box sash window to fore. Panelled radiator with grills, thermostatically controlled. White painted exposed timber floorboards.
Bedroom 3 (3.76m x 4.28m)
Exposed stained and waxed original floorboards. Weighted box sash window to fore. Panelled radiator with grills, thermostatically controlled. White painted exposed pointed stone wall. Built-in wardrobe with storage cupboard over.
Adjoining Garage (7.30m x 2.80m)
Bi-folding ledge and brace double entrance door. Grant oil fired boiler which serves the central heating system. Power and lighting connected.
Externally
L shaped Outside low level WC with stainless steel sink tap fitment over. Rear courtyard timber cladded walls with quarry tiles in part. Raised garden area with a wide variety of foliage and shrubbery throughout. Intersected by concreted pathways. Timber pergola. Various raised vegetable plots. A pond feature. Timber garden shed under corrugated roof. Property adjoins open countryside. Situated in the centre of the popular village of Llanybri within a five minute drive of the beach at Llanstephen and further access road to the administrative town of Carmarthen.
Property info
Lynwood Llanybri-Sa33 5Hg Floor Plan.Jpg View original

For more information about this property, please contact
Terry Thomas & Co, SA31 on +44 1267 312971 * (local rate)
Disclaimer
Property descriptions and related information displayed on this page, with the exclusion of Running Costs data, are marketing materials provided by Terry Thomas & Co, and do not constitute property particulars. Please contact Terry Thomas & Co for full details and further information. The Running Costs data displayed on this page are provided by PrimeLocation to give an indication of potential running costs based on various data sources. PrimeLocation does not warrant or accept any responsibility for the accuracy or completeness of the property descriptions, related information or Running Costs data provided here.







































.png)
