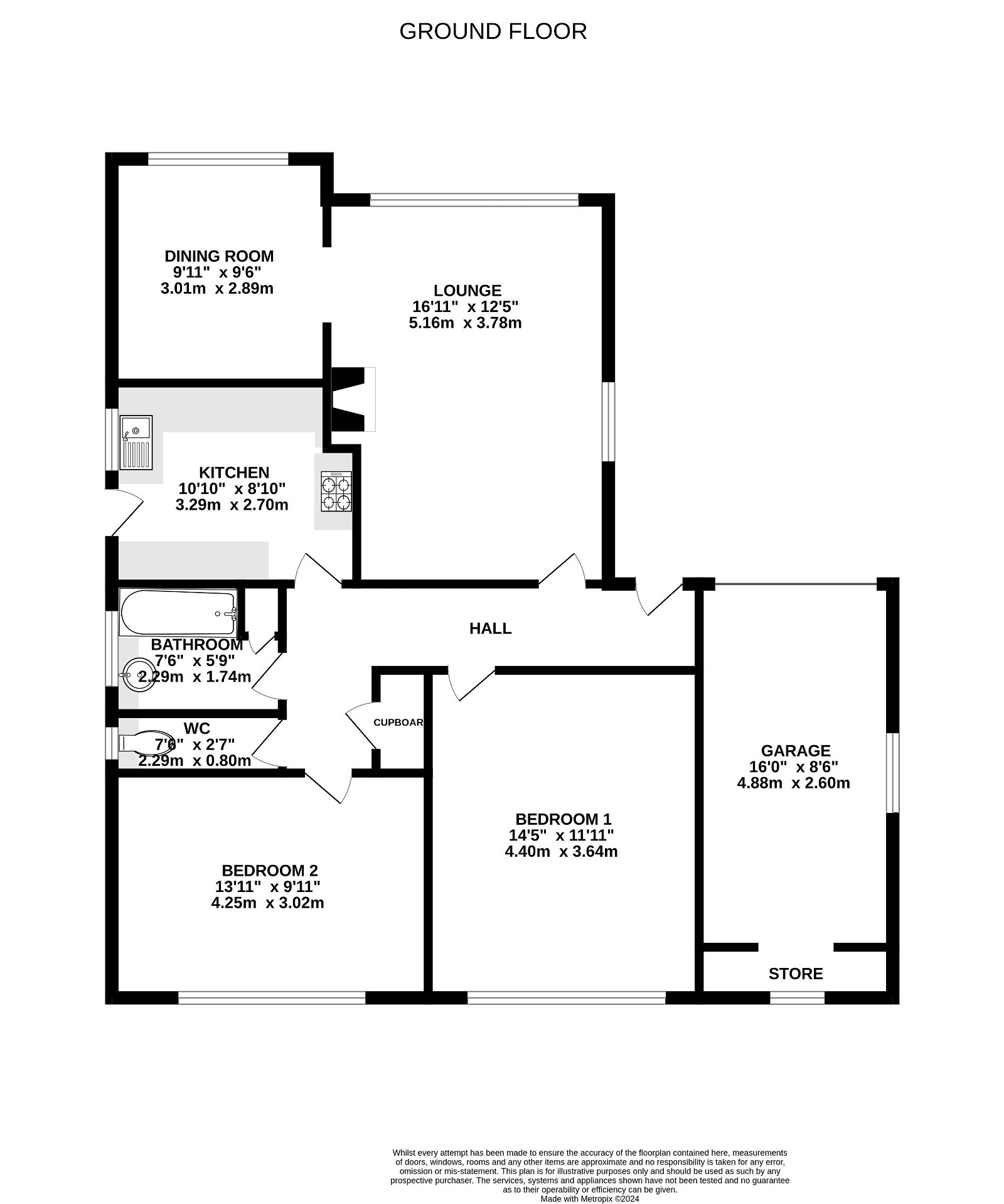Bungalow for sale in Withycombe Park Drive, Exmouth EX8
* Calls to this number will be recorded for quality, compliance and training purposes.
Property features
- Open-Plan Lounge And Dining Room
- Kitchen With Built-In Appliances
- Two Double Bedrooms
- Modern Bathroom
- Separate Wc
- Double Glazed Windows
- Gas Central Heating
- Viewing Recommended
Property description
Entrance canopy with courtesy light with composite front door with patterned window inset giving access to:
Reception hall: With parquet flooring, radiator, good size storage cupboard.
Open plan lounge and dining room:
Lounge area: 5.18m x 3.78m (16'11" x 12'5") With a high efficiency Defra approved Burley wood burning stove with slate hearth and fire-safe ceramic wood effect beam over, TV point, two double glazed windows to the side and the front elevations, parquet flooring, radiator and archway opening to:
Dining room: 3.02m x 2.9m (9'11" x 9'6") With parquet flooring, double glazed window to front elevation, radiator and serving hatch to:
Kitchen: 3.3m x 2.69m (10'10" x 8'10") With solid oak worktops in tiled surrounds with inset one and a half bowl composite sink unit with mixer tap over, range of cupboards, drawer units, including pan and concealed cutlery drawer and plumbing for automatic washing machine beneath, inset four ring gas hob with extractor hood over and built-in oven beneath, wall mounted cupboards (one houses the Baxi gas boiler for hot water and central heating). Integrated dishwasher and fridge beneath worktop, double glazed window to side elevation and double glazed door giving access to outside. Recessed ceiling spotlighting, tiled flooring.
Bedroom 1: 4.39m x 3.63m (14'5" x 11'11") A spacious bedroom with bespoke fitted wardrobes, radiator, double glazed overlooking the rear garden.
Bedroom 2: 4.24m x 3.02m (13'11" x 9'11") Double glazed window overlooking the rear garden, vertical radiator.
Bathroom: 2.29m x 1.75m (7'6" x 5'9") Comprising bath with shower unit over, folding shower splash screen, wash hand basin set in display surface with cupboards beneath, chrome heated towel rail, fully tiled walls and tiled flooring, double glazed window with patterned glass. Airing cupboard housing water cylinder.
Separate cloakroom/WC: WC with concealed cistern with push button flush, double glazed window with patterned glass.
Outside: The bungalow enjoys an impressive position in a desirable road and is approached via a long sweeping driveway with double wooden gates offering ample parking for numerous cars and leading to an integral garage. Attractive lawned front garden edged with shrub beds. Wooden side gate gives access to side garden with substantial heated timber workshop/office, power and light connected, windows and door. The rear garden is level and enjoys a high degree of privacy and seclusion comprising lawned gardens with decorative stone seating areas, colourful flower beds and borders. Further side path with outside cold water tap and gate giving access back around to the front of the property, outside garden lighting, log store.
Garage: 4.88m x 2.59m (16'0" x 8'6") Up and over door, power and light connected, double glazed window with patterned glass, access via loft ladder to boarded roof space, electric consumer unit and meters. There is also a water tap. To the rear of the garage is a door to rear store room: 2.62m x 0.94m (8'7" x 3'1") Double glazed window with patterned glass. Outside office: 4.7m x 2.54m (15'5" x 8'4").
Agents note: There is scope to the side of the property to extend the accommodation if required subject to the necessary consents (Certificate of permitted development and architect plans for an en-suite to master bedroom, additional third double bedroom and new garage available to view on request).
Property info
For more information about this property, please contact
Pennys Estate Agents, EX8 on +44 1395 214988 * (local rate)
Disclaimer
Property descriptions and related information displayed on this page, with the exclusion of Running Costs data, are marketing materials provided by Pennys Estate Agents, and do not constitute property particulars. Please contact Pennys Estate Agents for full details and further information. The Running Costs data displayed on this page are provided by PrimeLocation to give an indication of potential running costs based on various data sources. PrimeLocation does not warrant or accept any responsibility for the accuracy or completeness of the property descriptions, related information or Running Costs data provided here.


























.png)
