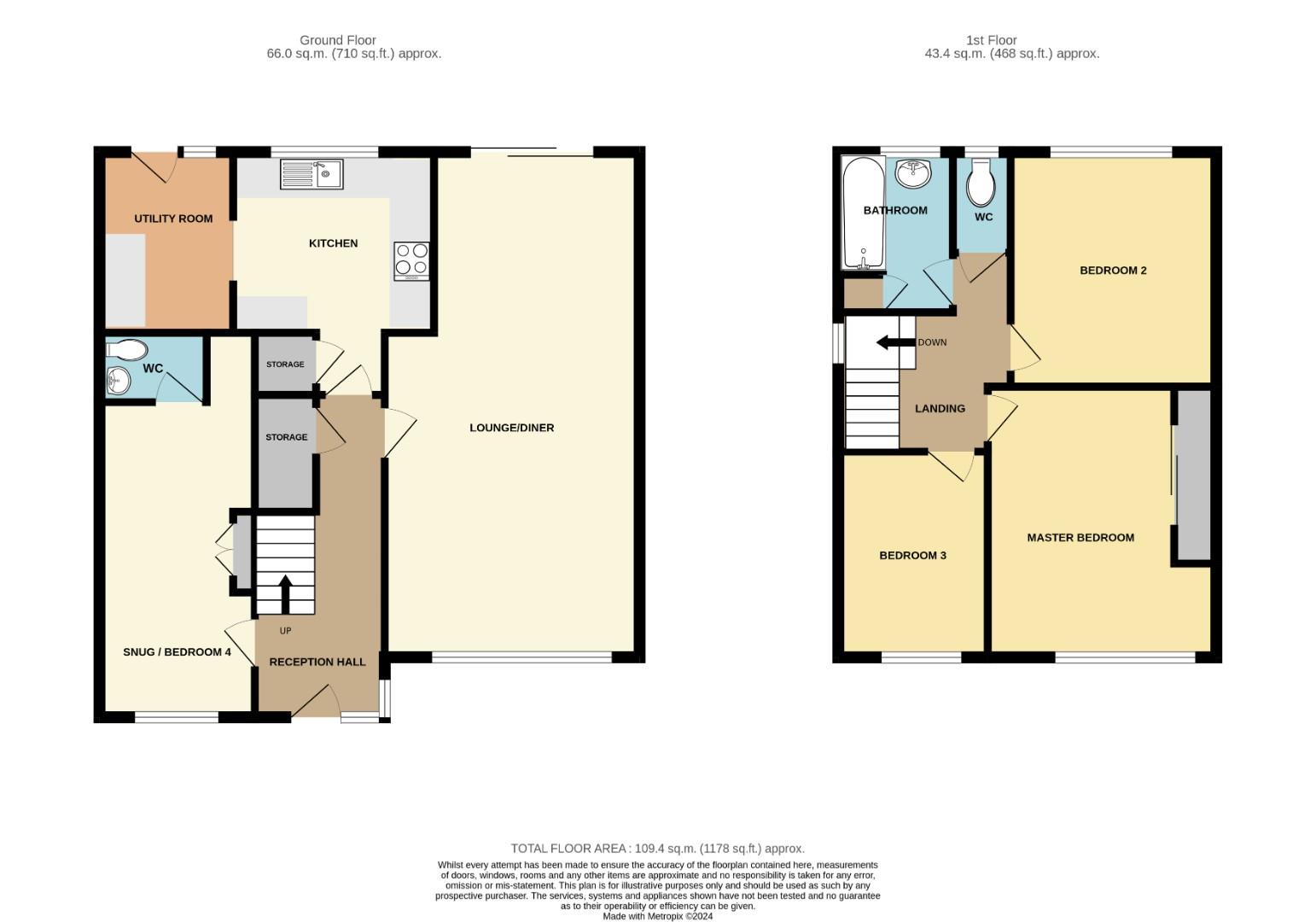Detached house for sale in Caernarvon Avenue, Winsford CW7
* Calls to this number will be recorded for quality, compliance and training purposes.
Property features
- No Onward Chain
- Three Bedrooms
- Not Overlooked
- Cul De Sac Location
- Lounge Through Diner
- Utility Room
Property description
Welcome to Caernarvon Avenue, Winsford - a charming property that offers a delightful living experience. This spacious detached house boasts two reception rooms, perfect for entertaining guests or simply relaxing with your loved ones. With three bedrooms upstairs where is ample space for a growing family or for those who enjoy having a home office or guest room.
Located in a peaceful cul-de-sac, this property provides a tranquil environment. The large windows throughout the house allow natural light to flood in, creating a bright and airy atmosphere that is sure to uplift your spirits.
This property is being offered with no chain, making the buying process smoother and quicker for you. The spacious rooms offer versatility in how you choose to utilise the space, whether it be creating a cosy reading nook or a stylish dining area.
Don't miss out on the opportunity to make this three/four bed detached house your new home. Book a viewing today and envision the endless possibilities that this property holds for you and your family.
Hallway (4.828m x 1.953m (15'10" x 6'4"))
Lounge/Diner (7.849m x 3.630m (25'9" x 11'10"))
Kitchen (3.665m x 3.036m (12'0" x 9'11"))
Utility Room (2.885m x 1.919m (9'5" x 6'3"))
Study/Playroom/Storage (4.965m x 2.322m (16'3" x 7'7"))
Downstairs Cloaks (1.770m x 0.966m (5'9" x 3'2"))
Landing (2.895m x 2.510m (9'5" x 8'2"))
Bedroom One (4.145m x 3.313m (13'7" x 10'10"))
Bedroom Two (3.725m x 3.102m (12'2" x 10'2"))
Bedroom Three (3.237mx 2.287m (10'7"x 7'6"))
Toilet (1.696m x 0.786m (5'6" x 2'6"))
Bathroom (2.553m x 1.578m (8'4" x 5'2"))
Externally
Property info
For more information about this property, please contact
CW Estate Agents, CW7 on +44 1606 622550 * (local rate)
Disclaimer
Property descriptions and related information displayed on this page, with the exclusion of Running Costs data, are marketing materials provided by CW Estate Agents, and do not constitute property particulars. Please contact CW Estate Agents for full details and further information. The Running Costs data displayed on this page are provided by PrimeLocation to give an indication of potential running costs based on various data sources. PrimeLocation does not warrant or accept any responsibility for the accuracy or completeness of the property descriptions, related information or Running Costs data provided here.













































.png)