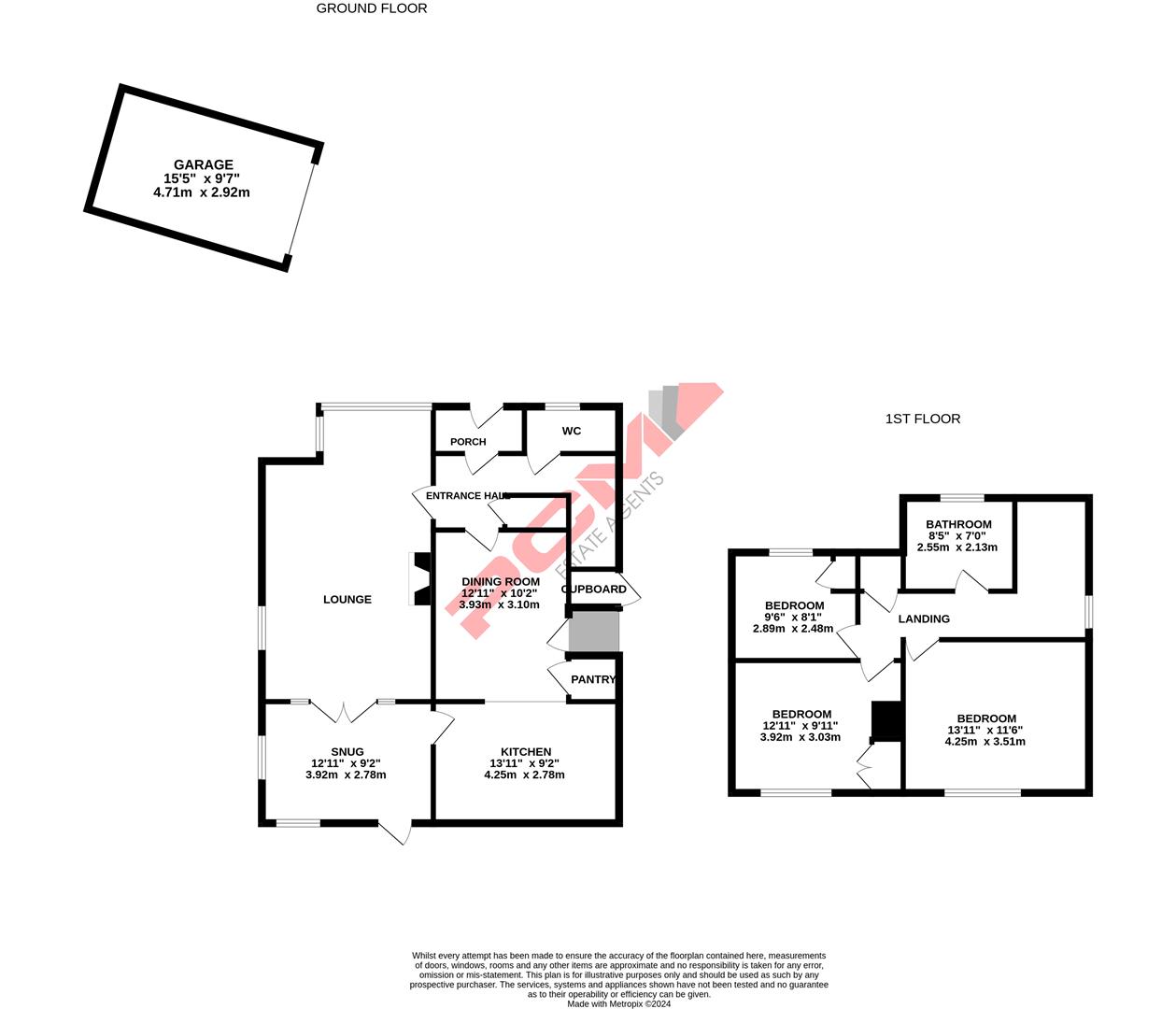Detached house for sale in Highlands Drive, St. Leonards-On-Sea TN38
* Calls to this number will be recorded for quality, compliance and training purposes.
Property features
- Individual Detached Family Home
- Three Bedrooms
- Open Plan Kitchen/Dining Room
- Bay Fronted Living Room with Open Fire
- Snug/Family Room
- Ground Floor WC
- Landscaped Rear Garden
- Off Road Parking plus Detached Garage
- Sought After Burton St Leonards location
- Unique Property
Property description
PCM Estate Agents are delighted to present to the market a unique and exciting opportunity to acquire this individual detached 1950's extended three bedroom house, tucked away in this coveted street within burton st leonards, within easy reach of St Leonards Gardens, seafront and promenade and central St Leonards itself with its range of independent artisan style shops and eateries.
Positioned in this quiet spot with large fronting providing off road parking for multiple vehicles and access to a detached garage. There is also an established landscaped rear garden offering ample outside space for families or for the garden enthusiasts to enjoy.
Inside this extended home offers modern comforts including gas fired central heating and double glazing. Whilst there is some updating required in areas, this allows for the next owner to improve to exactly how they want it.
Well proportioned accommodation comprises porch opening onto the entrance hall, ground floor wc, bay fronted living room with open working fireplace, open plan kitchen/dining room, snug/family room, upstairs landing, three good size bedrooms and a family bathroom.
Viewing comes highly recommended to those seeking an individual detached home in this incredibly sought after location. Call the owners agents now to book your appointment to view.
Upvc Double Glazed Door
Opening to:
External Porch
Further wooden partially glazed door opening to:
Entrance Hall
Staircase rising to upper floor accommodation, wooden flooring, radiator, understairs storage cupboard.
Wc
Dual flush low level wc, wash hand basin, ladder style heated towel rail, double glazed obscure glass window to front aspect.
Bay Fronted Living Room (6.71m into bay x 3.78m (22' into bay x 12'5))
Coved ceiling, three double radiators, single radiator, wooden flooring, brick built fireplace with working open fire, television point, telephone point, triple aspect room with UPVC double glazed window to side aspect, further UPVC double glazed bay window to front with pleasant views across the front of the property, wooden framed single glazed window and french doors opening to rear aspect leading to:
Snug/Family Room (3.84m x 2.87m (12'7 x 9'5))
Continuation of the wooden flooring, coved ceiling, double radiator, combination of wall and ceiling lights, dual aspect room with UPVC double glazed window to side aspect, UPVC double glazed window to rear aspect with views onto the garden, wooden partially glazed door providing access to Garden. Door to:
Kitchen (3.84m x 2.97m (12'7 x 9'9))
Kitchen is fitted with a range of lower base cupboards and drawers fitted with solid wood worktops over, four ring gas hob, oven below, space for tall fridge/freezer, space and plumbing for washing machine, radiator, wood laminate flooring, coved ceiling, part tiled walls, UPVC double glazed windows to side and rear aspect. Open plan to:
Dining Room (3.35m x 2.90m (11' x 9'6))
Wooden flooring, radiator, door opening to side aspect, door opening to Pantry, wall mounted thermostat control for central heating.
First Floor Landing
Hatch providing access to loft space, exposed wooden floorboards, large storage cupboard.
Bedroom One (3.86m x 3.48m (12'8 x 11'5))
Exposed wooden floorboards, double radiator, UPVC double glazed window to rear aspect with pleasant views over the garden.
Bedroom Two (3.43m x 2.90m (11'3 x 9'6))
Exposed wooden floorboards, double radiator, UPVC double glazed window to rear aspect with pleasant views over the garden, built in wardrobe
Bedroom Three (2.82m x 2.36m (9'3 x 7'9))
Radiator, coved ceiling, exposed wooden flooring, built in cupboard, UPVC double glazed window to front aspect.
Bathroom
Panelled bath with shower over, glass shower screen, dual flush low level wc, wall mounted wash hand basin, radiator, part tiled walls, UPVC double glazed window with obscure glass to rear aspect.
Front Garden
Driveway providing off road parking leading to a Garage. Landscaped with planting areas.
Rear Garden
Good size established rear garden, laid to lawn with a variety of mature plants, shrubs and small trees offering a degree of seclusion and privacy. Considered an ideal outside space for families or garden enthusiasts with patio abutting the property offering ample space for patio furniture, additional seating areas set within the gardens, wooden shed, gated side access.
Detached Garage
Up and over door.
Property info
For more information about this property, please contact
PCM, TN34 on +44 1424 317748 * (local rate)
Disclaimer
Property descriptions and related information displayed on this page, with the exclusion of Running Costs data, are marketing materials provided by PCM, and do not constitute property particulars. Please contact PCM for full details and further information. The Running Costs data displayed on this page are provided by PrimeLocation to give an indication of potential running costs based on various data sources. PrimeLocation does not warrant or accept any responsibility for the accuracy or completeness of the property descriptions, related information or Running Costs data provided here.












































.png)