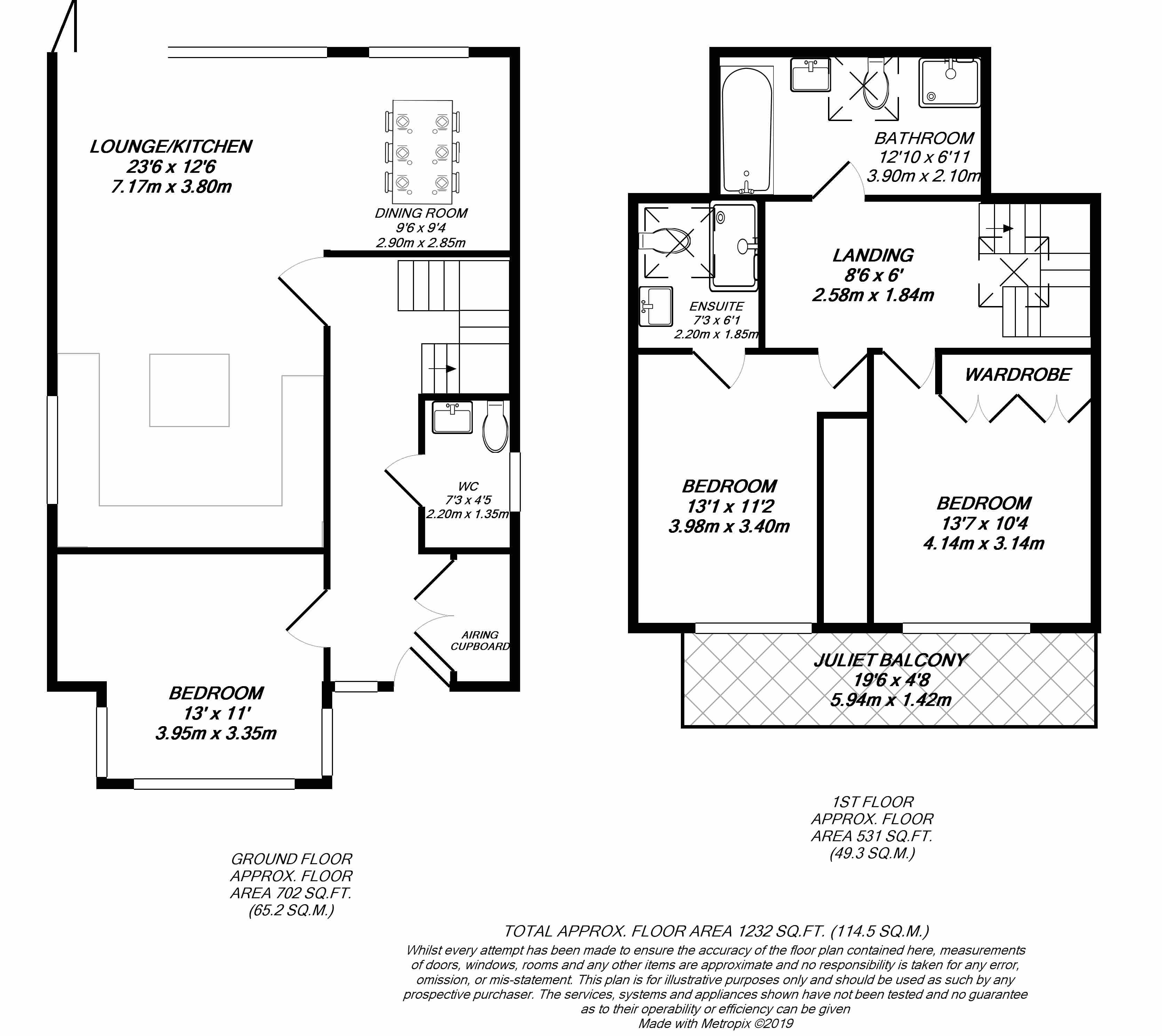Detached house for sale in A St Margarets Avenue, Uxbridge, Greater London UB8
* Calls to this number will be recorded for quality, compliance and training purposes.
Property features
- Built in 2019
- Three Bedroom Detached
- Spacious open plan living area
- Fully Fitted Kitchen
- Utility Room
- Large Family Bathroom
- Spacious Drive Way
Property description
Overview
Completed in June 2019, we present this new-build three bedroom detached house offering a bespoke design with high specification, contemporary finishes and flexible accommodation, ideal for a variety of lifestyles. Built on a quiet corner spot, one of a pair, this property has gloriously bright rooms and a spacious expansive feel throughout, with each room generously proportioned and well appointed. Space and style is a big theme with this property, from the three double bedrooms to the en-suite and family bathroom, to the open plan living area with expansive views out to the garden via bi-fold doors. With so many features including the amazing Juliet balconies and garden, early enquiries are highly advised!
0.9 miles from Bishopshalt School, with Hillingdon Hospital just around the corner, local bus routes within just a few hundred meters and Hayes & Harlington station within 2.5 miles, this home is ideal for those requiring public transport links to Uxbridge centre with its range of shops and leisure facilities less than 2 miles away.
Council tax band: F
Entrance Hall
Front aspect double glazed window, airing cupboard.
Bedroom Three (3.95m x 3.35m)
A truly flexible room depending on the required use, with double glazed bay window, double radiator, tv aerial point.
W.C
Side aspect double glazed window, wash hand basin, w.c, plumbing for washing machine, space for tumble dryer.
Lounge/Kitchen (7.17m x 3.80m)
A stunning open plan room, with a bright and spacious feel due to both its size and the double aspect, double glazed windows and the bi-fold doors that open up the rear of the house to enjoy the garden.
Kitchen Area
With a fantastic range of high specification, soft close, white gloss finish units at both wall and base level, featuring exceptional quality integrated appliances including a Neff stainless Steel N50 oven, complemented by a Neff stainless steel hob with Siemens stainless steel and glass extractor, Hotpoint dishwasher & Zanussi fridge/freezer. The kitchen area has been designed with family life and entertaining in mind.
Dining Room (2.90m x 2.85m)
Rear aspect double glazed window, double radiator.
Landing
Skylight, doors to;
Bedroom One (3.98m x 3.40m)
Front aspect double glazed window, double radiator, doors to en-suite, sliding doors leading to balcony.
En-Suite
Tiled walls and flooring, walk in shower, low level WC, wash hand basin.
Bedroom Two (4.14m x 3.14m)
Front aspect double glazed window, double radiator, sliding doors leading to balcony.
Bathroom
Spacious family bathroom, tiled walls and flooring, bath with shower attachment, walk in shower, pedestal wash hand basin, WC.
Garden
The landscaped gardens will envelop the house, complementing the patio area outside the living room.
Drive
The drive provides off street parking.
Property info
For more information about this property, please contact
Christopher Nevill, UB8 on +44 1895 262384 * (local rate)
Disclaimer
Property descriptions and related information displayed on this page, with the exclusion of Running Costs data, are marketing materials provided by Christopher Nevill, and do not constitute property particulars. Please contact Christopher Nevill for full details and further information. The Running Costs data displayed on this page are provided by PrimeLocation to give an indication of potential running costs based on various data sources. PrimeLocation does not warrant or accept any responsibility for the accuracy or completeness of the property descriptions, related information or Running Costs data provided here.


























.png)
