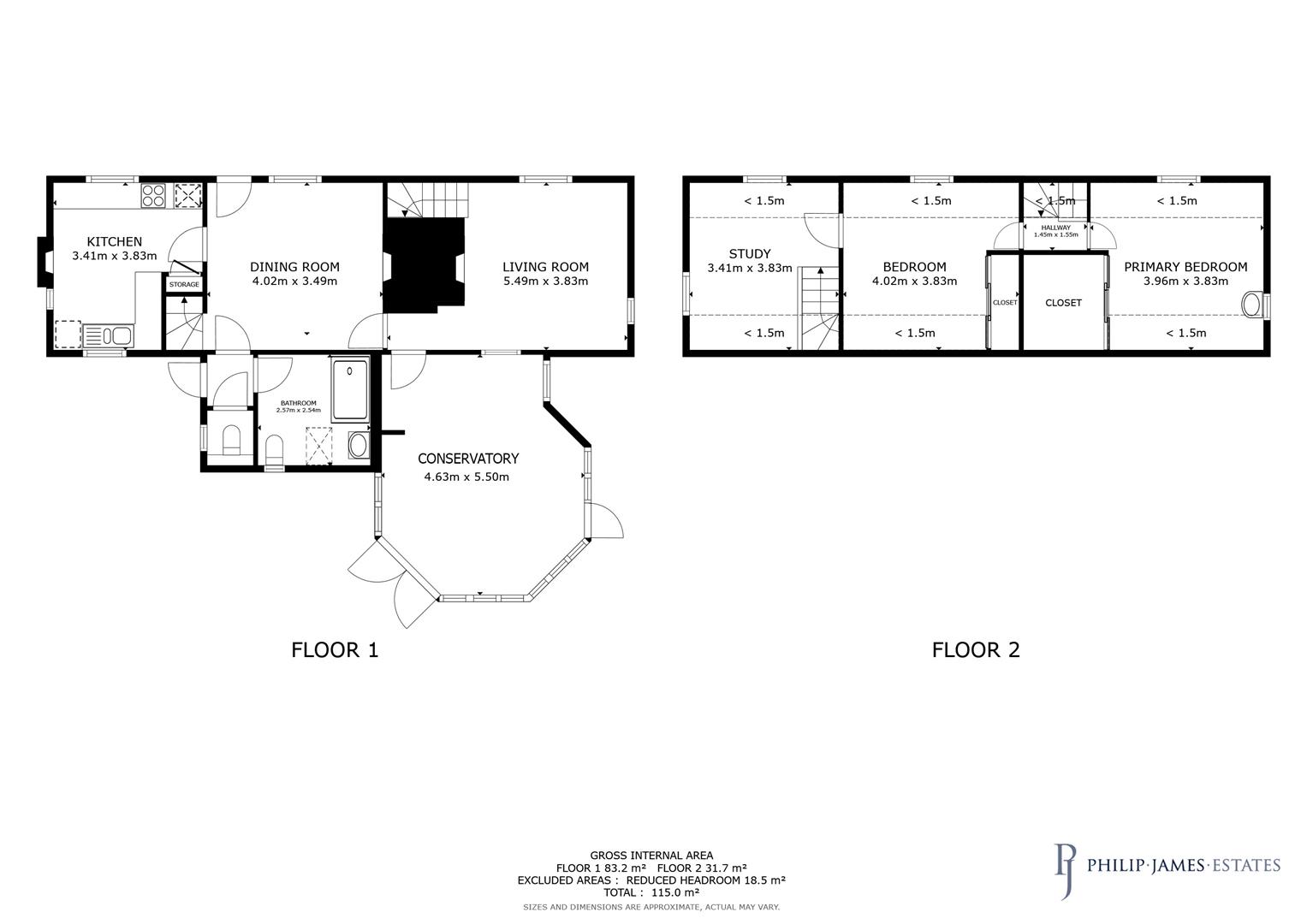Detached house for sale in Colchester Road, Coggeshall, Colchester CO6
* Calls to this number will be recorded for quality, compliance and training purposes.
Property features
- No Chain
- Grade Two listed
- Viewing advised
- Three bedrooms
- Off road parking
- Detached
- Recently refitted kitchen
- Three reception rooms
Property description
Philip James Estates are pleased to offer for Sale this three bedroom detached Grade Two listed property with a large garden and off road parking. The property dates back to C17/18 and is timber framed with extensions in the C19 and C20. Listing number TL85862271. The property consists of three reception rooms, recently refitted kitchen, and downstairs bathroom. To the first floor there are three bedrooms with one being used as study by current vendors. To the rear there is an enclosed garden with mature shrubs and borders which leads to a further garden area which has been used as a large vegetable plot with greenhouses. Off road parking to the side of the property. Viewing is recommended.
Entrance
Entrance door leading to :-
Dining Room (4.02 x 3.49 (13'2" x 11'5"))
Leaded light window to front aspect, wood flooring, radiator, fireplace with wood burner, mantle shelf, stairs to first floor, doors to :-
Kitchen (3.53 x3.41 (11'6" x11'2"))
Leaded light window to front, side and rear aspects, radiator, exposed beams, recently installed fitted kitchen with base and eye level units, built in oven, microwave, gas hob with extractor over. Plumbed for dishwasher, integral fridge, one and half bowl sink with mixer tap set, tiled splash backs to compliment
Inner Lobby
Door to rear garden and doors to :-
Downstairs Shower Room
Glazed window to rear aspect, Velux window to rear, low level WC, wash hand basin inset to vanity unit, double walk in shower, heated towel rail
Separate Additional Wc
Glazed window to side aspect, low level WC, radiator.
Lounge (5.49 x 3.83 (18'0" x 12'6"))
Leaded light windows to front and side aspects, wood flooring, exposed beams, borrowed light window to conservatory., fireplace ( joint with dining room) wood burner. Second set of stairs to first floor, door to :-
Conservatory (5.50 x 4.63 (18'0" x 15'2"))
Exposed beams, two radiators, tiled floor, French doors and side door to :-
Stairs And Landing From Staircase From Lounge
Stairs to first floor, doors to :-
Bedroom One (3.95 3.83 (12'11" 12'6"))
Leaded light windows to front and side aspect, radiator, wash hand basin, fitted sliding wardrobes, exposed beams
Bedroom Two (4.02 3.83 (13'2" 12'6"))
Leaded light window to front aspect, radiator, exposed beams, door to :-
Bedroom Three (3.83 x 3.41 (12'6" x 11'2"))
This can also be reached by the stairs in the dining room, leaded light windows to front and side aspect, radiator, exposed beams
Rear Garden
Commencing with a large patio area around the conservatory, raised beds with mature shrubs and trees, opening out on to a large further piece of garden which the vendor had used as a vegetable plot with sheds and greenhouses. There are mature fruit trees to the rear.
Off Road Parking
To the left hand side of the property there is off road parking for one car, double gates giving foot access to the rear garden with a further shed and patio area.
Property info
Pdfb-Singlepage-7Fafb089-Ec1F-44A3-899F-65F9B6c5Bb View original

For more information about this property, please contact
Philip James Estates, CO6 on +44 1376 538329 * (local rate)
Disclaimer
Property descriptions and related information displayed on this page, with the exclusion of Running Costs data, are marketing materials provided by Philip James Estates, and do not constitute property particulars. Please contact Philip James Estates for full details and further information. The Running Costs data displayed on this page are provided by PrimeLocation to give an indication of potential running costs based on various data sources. PrimeLocation does not warrant or accept any responsibility for the accuracy or completeness of the property descriptions, related information or Running Costs data provided here.



































.png)
