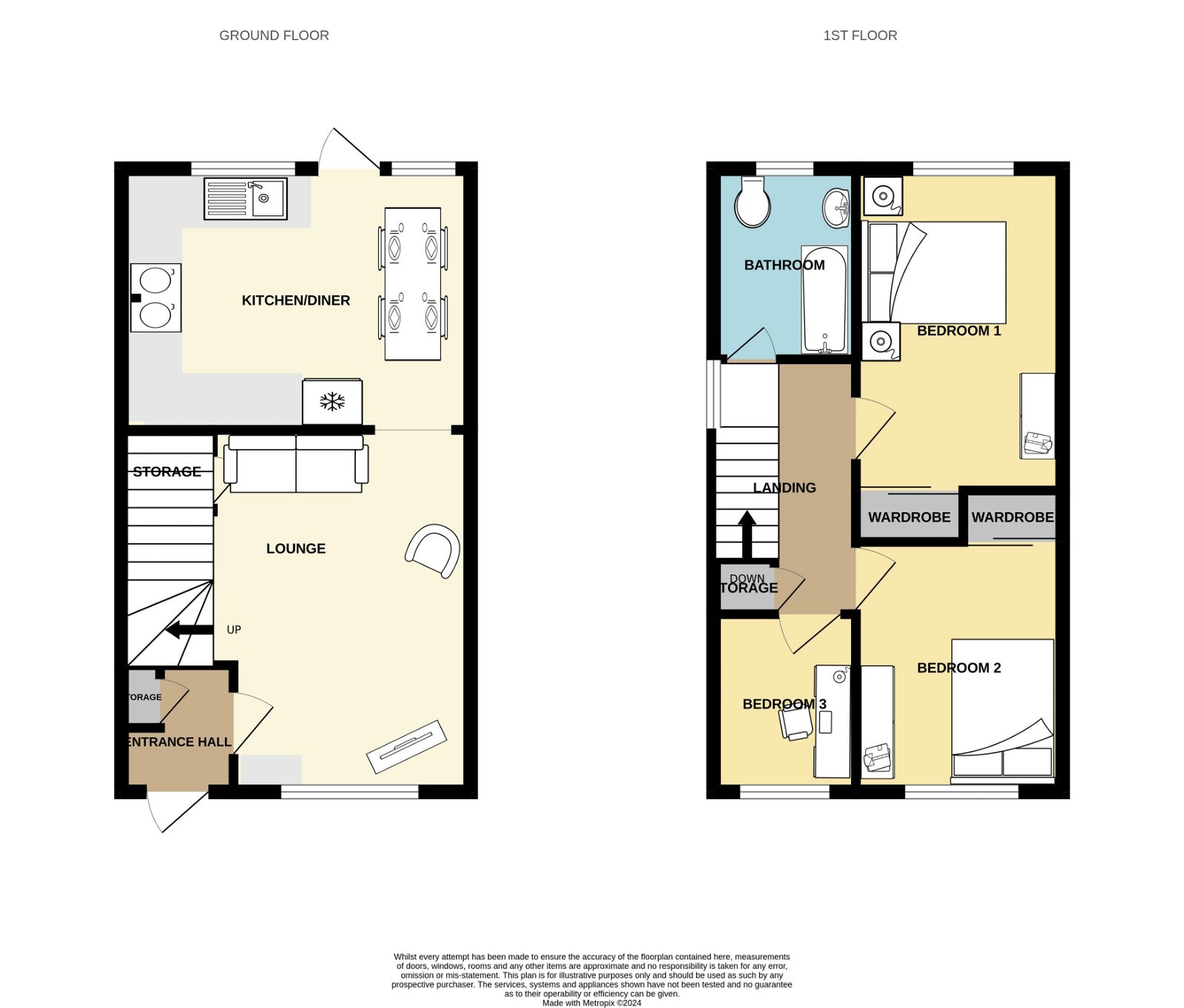Semi-detached house for sale in Marsh Way, Penwortham, Preston PR1
* Calls to this number will be recorded for quality, compliance and training purposes.
Property features
- Ideal First Time Buyer or Rental property
- Close to excellent local schools, shops and amenities
- Private parking for two vehicles
- Modernised - new windows, doors and recent electric rewire
- Open plan Kitchen/Diner
- Well presented Freehold home
- Three Bedrooms
- Option to purchase 'Fully furnished'
- Attractive South facing rear garden
- No chain
Property description
Attention Buyers! Ideal opportunity for first time buyers or investors to purchase a beautifully presented three bedroom home in the heart of Penwortham on Marsh Way. This property comprises of an entrance hall, lounge and open plan kitchen/diner to the ground floor. Three bedrooms and a bathroom are situated on the first floor. With private parking for two vehicles and a lovely sunny South facing rear and side garden, close to fantastic schools, shops and local amenities, this property is sure to receive lots of interest, therefore, early viewing is highly advised. The property is Freehold and offered with no chain delay as well as the option to purchase 'fully furnished' due to an overseas relocation. Please quote JB0397 when calling to arrange a viewing
Entrance Hall - 1.56m x 1.38m (5'1" x 4'6")
Meter cupboard. Composite front door. Coat storage. Carpet
Lounge - 4.48m x 4.3m (14'8" x 14'1")
Cast iron radiators. Stairs to first floor. Understairs storage cupboard. Carpet. Window to front
Kitchen/Diner - 4.28m x 3.21m (14'0" x 10'6")
Modern open plan Kitchen/Diner with stainless steel sink and drainer. Range oven and hob with extractor fan. Integated dishwasher. Vinyl flooring. Window and door to rear
Bathroom - 2.34m x 1.71m (7'8" x 5'7")
Three piece suite incorporating WC, pedestal wash hand basin and panelled bath with electric shower over. Extractor fan. Fully tiled walls. Fhtr. Vinyl flooring. Frosted window to rear
Bedroom One - 3.96m x 2.44m (12'11" x 8'0")
Built-in wardrobes with sliding doors. Carpet. Window to rear
Bedroom Two - 3.08m x 2.46m (10'1" x 8'0")
Built-in wardrobes with sliding doors. Carpet. Window to front
Bedroom Three - 2.17m x 1.76m (7'1" x 5'9")
Carpet. Window to front
External
The front of the property is paved for private parking with an established border for plants. Gated access to side/rear garden. Field views to the front.
To the rear and side is a paved garden with patio and established planting areas and borders. Rear garden is fenced and South facing
Additional information
The property has Gas Central Heating and a regularly serviced combi boiler. The attic is fully boarded with electric and drop down ladder for full access. Recently fitted new windows and doors plus a full rewire 6 years ago (approx). Fitted blinds to windows. Council tax band B. Option to purchase as 'fully furnished' due to overseas relocation - for more info, please discuss with agent
Property info
For more information about this property, please contact
eXp World UK, WC2N on +44 1462 228653 * (local rate)
Disclaimer
Property descriptions and related information displayed on this page, with the exclusion of Running Costs data, are marketing materials provided by eXp World UK, and do not constitute property particulars. Please contact eXp World UK for full details and further information. The Running Costs data displayed on this page are provided by PrimeLocation to give an indication of potential running costs based on various data sources. PrimeLocation does not warrant or accept any responsibility for the accuracy or completeness of the property descriptions, related information or Running Costs data provided here.


























.png)
